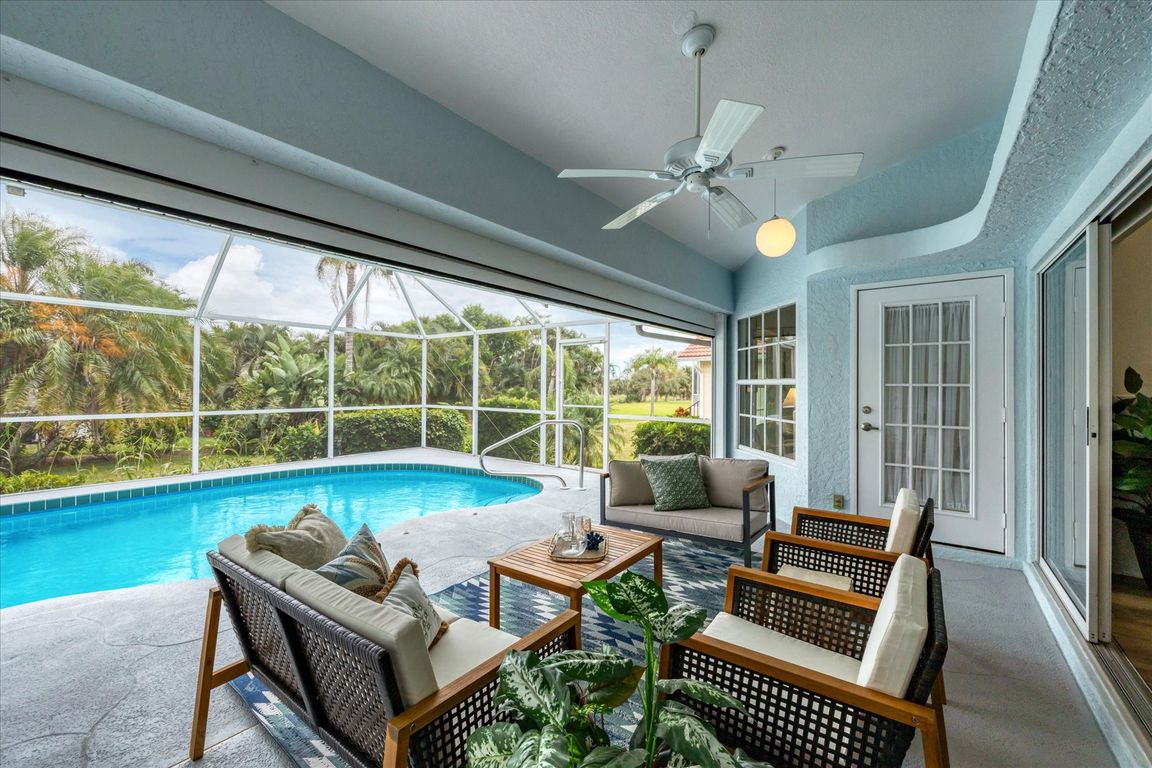
For salePrice cut: $10K (9/29)
$625,000
3beds
1,786sqft
11 Amberjack Ln, Placida, FL 33946
3beds
1,786sqft
Single family residence
Built in 1993
0.61 Acres
2 Attached garage spaces
$350 price/sqft
$21 monthly HOA fee
What's special
All-new lanai screensLarge breakfast barQuartz countersRecently resurfaced poolLarge master suiteSparkling pool viewFreshly re sodded lawn
Welcome to your coastal retreat in the Cape Haze Windward community of Placida, where luxury, comfort, and peace of mind come together. Settled on an oversized lot of more than half an acre, this meticulously maintained property has been thoughtfully updated, completely move-in ready and hurricane protected. Brand new impact windows, ...
- 206 days |
- 248 |
- 12 |
Source: Stellar MLS,MLS#: D6142176 Originating MLS: Englewood
Originating MLS: Englewood
Travel times
Lanai / Pool
Kitchen
Living Room
Primary Bedroom
Bedroom 3
Guest Bathroom
Extra Lot
Zillow last checked: 8 hours ago
Listing updated: November 16, 2025 at 02:40pm
Listing Provided by:
Rebecca Peterson 978-844-3204,
MICHAEL SAUNDERS & CO. - BOCA 941-964-2000,
Hans Peterson 978-929-9000,
MICHAEL SAUNDERS & CO. - BOCA
Source: Stellar MLS,MLS#: D6142176 Originating MLS: Englewood
Originating MLS: Englewood

Facts & features
Interior
Bedrooms & bathrooms
- Bedrooms: 3
- Bathrooms: 2
- Full bathrooms: 2
Primary bedroom
- Features: Ceiling Fan(s), En Suite Bathroom, Walk-In Closet(s)
- Level: First
- Area: 345 Square Feet
- Dimensions: 15x23
Bedroom 2
- Features: Ceiling Fan(s), Walk-In Closet(s)
- Level: First
- Area: 180 Square Feet
- Dimensions: 15x12
Bedroom 3
- Features: Ceiling Fan(s), Walk-In Closet(s)
- Level: First
- Area: 221 Square Feet
- Dimensions: 13x17
Primary bathroom
- Features: Dual Sinks, Tub with Separate Shower Stall, Water Closet/Priv Toilet
- Level: First
- Area: 143 Square Feet
- Dimensions: 13x11
Bathroom 2
- Features: Shower No Tub
- Level: First
- Area: 45 Square Feet
- Dimensions: 5x9
Dinette
- Level: First
- Area: 140 Square Feet
- Dimensions: 14x10
Dining room
- Level: First
- Area: 88 Square Feet
- Dimensions: 11x8
Kitchen
- Features: Breakfast Bar, Pantry, Stone Counters
- Level: First
- Area: 140 Square Feet
- Dimensions: 10x14
Laundry
- Level: First
- Area: 45 Square Feet
- Dimensions: 5x9
Living room
- Features: Ceiling Fan(s)
- Level: First
- Area: 300 Square Feet
- Dimensions: 20x15
Heating
- Central
Cooling
- Central Air
Appliances
- Included: Convection Oven, Dishwasher, Disposal, Dryer, Microwave, Range, Range Hood, Refrigerator, Washer
- Laundry: Inside, Laundry Room
Features
- Built-in Features, Ceiling Fan(s), Eating Space In Kitchen, High Ceilings, Open Floorplan, Stone Counters, Vaulted Ceiling(s), Walk-In Closet(s)
- Flooring: Tile
- Doors: Sliding Doors
- Windows: Blinds, Shutters
- Has fireplace: No
Interior area
- Total structure area: 2,409
- Total interior livable area: 1,786 sqft
Video & virtual tour
Property
Parking
- Total spaces: 2
- Parking features: Garage Door Opener, Workshop in Garage
- Attached garage spaces: 2
Features
- Levels: One
- Stories: 1
- Patio & porch: Covered, Porch, Rear Porch, Screened
- Exterior features: Garden, Irrigation System, Private Mailbox, Rain Gutters
- Has private pool: Yes
- Pool features: Heated, In Ground, Screen Enclosure
- Has view: Yes
- View description: Garden, Pool
Lot
- Size: 0.61 Acres
- Features: Landscaped, Near Golf Course, Oversized Lot
- Residential vegetation: Mature Landscaping, Trees/Landscaped
Details
- Parcel number: 422002177002
- Zoning: RSF3.5
- Special conditions: None
Construction
Type & style
- Home type: SingleFamily
- Architectural style: Coastal
- Property subtype: Single Family Residence
Materials
- Stucco
- Foundation: Block
- Roof: Tile
Condition
- New construction: No
- Year built: 1993
Utilities & green energy
- Sewer: Public Sewer
- Water: Public
- Utilities for property: Cable Connected
Community & HOA
Community
- Features: Deed Restrictions, Golf
- Subdivision: CAPE HAZE WINDWARD
HOA
- Has HOA: Yes
- Services included: Manager
- HOA fee: $21 monthly
- HOA name: Grande Property Services
- HOA phone: 941-697-9722
- Pet fee: $0 monthly
Location
- Region: Placida
Financial & listing details
- Price per square foot: $350/sqft
- Tax assessed value: $477,102
- Annual tax amount: $7,843
- Date on market: 5/2/2025
- Cumulative days on market: 199 days
- Listing terms: Cash,Conventional,FHA,Owner May Carry,VA Loan
- Ownership: Fee Simple
- Total actual rent: 0
- Road surface type: Paved