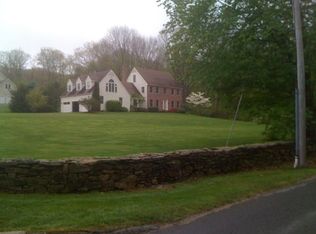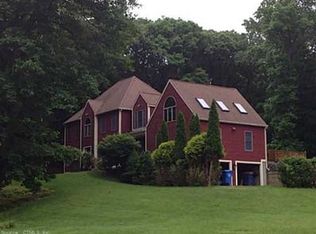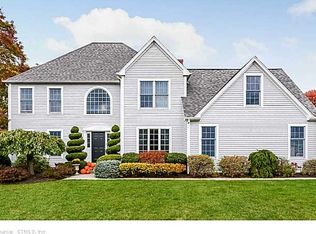Sold for $650,000
$650,000
11 Anderson Road, Pomfret, CT 06259
3beds
2,540sqft
Single Family Residence
Built in 2000
1.52 Acres Lot
$676,700 Zestimate®
$256/sqft
$3,432 Estimated rent
Home value
$676,700
$514,000 - $893,000
$3,432/mo
Zestimate® history
Loading...
Owner options
Explore your selling options
What's special
Stunning updated Colonial in a sought-after Pomfret Center cul-de-sac! This light-filled home features a gorgeous new kitchen with quartz countertops, a spacious island, stainless steel appliances, and a cozy breakfast nook. The Great Room offers cathedral ceilings, a wood-burning fireplace, and access to a private back patio. The formal dining and living room are perfect for entertaining. Upstairs, the primary suite includes a walk-in closet and a luxurious bath with a marble double vanity, jetted tub, and tile shower. Two additional bedrooms share an updated full bath. Gleaming hardwood floors throughout, fresh paint, and updated electrical/plumbing. Bonus room over the garage is ready to finish, and the framed walk-up attic offers even more potential. Large open basement for future expansion. Mudroom and attached 2-car garage add convenience. Just minutes from private schools, scenic Route 169, local shopping, restaurants, amenities and easy access to I-395. This beautiful home move-in ready and full of possibility!
Zillow last checked: 8 hours ago
Listing updated: June 16, 2025 at 05:56am
Listed by:
Cyrille L. Bosio 860-338-0964,
CR Premier Properties 860-315-9070,
Stephanie Gosselin 860-428-5960,
CR Premier Properties
Bought with:
Loni J. Wright, RES.0768147
RE/MAX Bell Park Realty
Source: Smart MLS,MLS#: 24086247
Facts & features
Interior
Bedrooms & bathrooms
- Bedrooms: 3
- Bathrooms: 3
- Full bathrooms: 2
- 1/2 bathrooms: 1
Primary bedroom
- Features: Remodeled, Full Bath, Walk-In Closet(s), Hardwood Floor
- Level: Upper
Bedroom
- Features: Hardwood Floor
- Level: Upper
Bedroom
- Features: Hardwood Floor
- Level: Upper
Bathroom
- Features: Remodeled, Tile Floor
- Level: Main
Bathroom
- Features: Remodeled, Tile Floor
- Level: Upper
Dining room
- Features: Hardwood Floor
- Level: Main
Great room
- Features: High Ceilings, Cathedral Ceiling(s), Ceiling Fan(s), Fireplace, Hardwood Floor
- Level: Main
Kitchen
- Features: Remodeled, Breakfast Nook, Quartz Counters, Kitchen Island, Hardwood Floor
- Level: Main
Living room
- Features: Hardwood Floor
- Level: Main
Heating
- Baseboard, Hot Water, Oil
Cooling
- Ceiling Fan(s)
Appliances
- Included: Oven/Range, Microwave, Refrigerator, Dishwasher, Water Heater
- Laundry: Lower Level, Mud Room
Features
- Basement: Full
- Attic: Storage,Pull Down Stairs
- Number of fireplaces: 1
Interior area
- Total structure area: 2,540
- Total interior livable area: 2,540 sqft
- Finished area above ground: 2,540
Property
Parking
- Total spaces: 6
- Parking features: Attached, Paved, Driveway, Garage Door Opener, Private
- Attached garage spaces: 2
- Has uncovered spaces: Yes
Features
- Patio & porch: Porch, Patio
Lot
- Size: 1.52 Acres
- Features: Few Trees, Cul-De-Sac, Cleared
Details
- Parcel number: 1708725
- Zoning: R-02
Construction
Type & style
- Home type: SingleFamily
- Architectural style: Colonial
- Property subtype: Single Family Residence
Materials
- Clapboard, Wood Siding
- Foundation: Concrete Perimeter
- Roof: Asphalt
Condition
- New construction: No
- Year built: 2000
Utilities & green energy
- Sewer: Septic Tank
- Water: Well
- Utilities for property: Underground Utilities, Cable Available
Community & neighborhood
Community
- Community features: Golf, Health Club, Library, Medical Facilities, Private School(s), Shopping/Mall, Stables/Riding
Location
- Region: Pomfret Center
- Subdivision: Pomfret Center
Price history
| Date | Event | Price |
|---|---|---|
| 6/16/2025 | Pending sale | $699,000+7.5%$275/sqft |
Source: | ||
| 6/13/2025 | Sold | $650,000-7%$256/sqft |
Source: | ||
| 4/10/2025 | Listed for sale | $699,000-6.7%$275/sqft |
Source: | ||
| 10/31/2024 | Listing removed | $749,000$295/sqft |
Source: | ||
| 10/1/2024 | Listed for sale | $749,000$295/sqft |
Source: | ||
Public tax history
| Year | Property taxes | Tax assessment |
|---|---|---|
| 2025 | $10,096 -21.7% | $487,000 +6.4% |
| 2024 | $12,894 +74.6% | $457,900 +65.8% |
| 2023 | $7,386 +0% | $276,100 |
Find assessor info on the county website
Neighborhood: 06259
Nearby schools
GreatSchools rating
- 6/10Pomfret Community SchoolGrades: PK-8Distance: 1.3 mi
Schools provided by the listing agent
- Elementary: Pomfret Community
- High: Woodstock Academy
Source: Smart MLS. This data may not be complete. We recommend contacting the local school district to confirm school assignments for this home.
Get pre-qualified for a loan
At Zillow Home Loans, we can pre-qualify you in as little as 5 minutes with no impact to your credit score.An equal housing lender. NMLS #10287.
Sell for more on Zillow
Get a Zillow Showcase℠ listing at no additional cost and you could sell for .
$676,700
2% more+$13,534
With Zillow Showcase(estimated)$690,234


