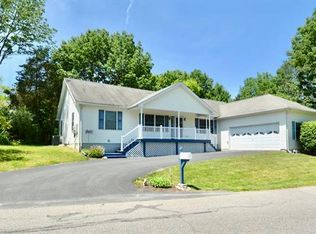Sold for $295,000 on 08/15/25
$295,000
11 Apache Dr, Mount Bethel, PA 18343
3beds
1,332sqft
Single Family Residence
Built in 2001
0.25 Acres Lot
$298,100 Zestimate®
$221/sqft
$2,103 Estimated rent
Home value
$298,100
$271,000 - $328,000
$2,103/mo
Zestimate® history
Loading...
Owner options
Explore your selling options
What's special
Selling Now! Cozy 3 bedroom, 2 full bathrooms ranch home situated on a corner lot in Tuscarora Village HOA. Nestled in Upper Mount Bethel along the Delaware River, just minutes from Interstate 80. This home features a large covered front porch, 12 X 14 screened porch, and a private back yard. The spacious basement offers potential for additional living space. Enjoy the open concept living with counter top seating, dining room, and living room. The primary bedroom includes a full bathroom with shower and tub, along with a walk-in closet. Other features include a 1 car attached garage, propane forced air heat and cooling, and the convenience of laundry hidden in a closet conveniently located in the kitchen. Don't miss out on this gem!
Zillow last checked: 8 hours ago
Listing updated: August 15, 2025 at 03:15pm
Listed by:
Michelle L. Rowe 484-239-5219,
Coldwell Banker Hearthside
Bought with:
Michelle L. Rowe, RS296195
Coldwell Banker Hearthside
Source: GLVR,MLS#: 759613 Originating MLS: Lehigh Valley MLS
Originating MLS: Lehigh Valley MLS
Facts & features
Interior
Bedrooms & bathrooms
- Bedrooms: 3
- Bathrooms: 2
- Full bathrooms: 2
Primary bedroom
- Description: Carpet, Ceiling Fan
- Level: First
- Dimensions: 14.00 x 11.80
Bedroom
- Description: Carpet, Closet, Ceiling Fan
- Level: First
- Dimensions: 10.60 x 10.60
Bedroom
- Description: Carpet, Closet, Ceiling Fan, Sliders to the Screen Porch
- Level: First
- Dimensions: 10.50 x 10.10
Primary bathroom
- Description: Tile, Walk-in Closet, Tub/Shower
- Level: First
- Dimensions: 10.60 x 11.80
Dining room
- Description: Hardwood, Open to Living Room
- Level: First
- Dimensions: 14.70 x 14.70
Other
- Description: Tile, Tub/Shower
- Level: First
- Dimensions: 10.50 x 4.11
Kitchen
- Description: Tile, All appliances, Counter Seating, Laundry, Open to Living Room
- Level: First
- Dimensions: 10.10 x 9.50
Living room
- Description: Hardwood, Open to Living Room and Kitchen, Celing Fan
- Level: First
- Dimensions: 14.30 x 15.80
Heating
- Forced Air, Propane
Cooling
- Central Air, Ceiling Fan(s)
Appliances
- Included: Dishwasher, Electric Dryer, Electric Oven, Electric Range, Electric Water Heater, Microwave, Refrigerator, Washer
- Laundry: Washer Hookup, Dryer Hookup, ElectricDryer Hookup
Features
- Dining Area, Separate/Formal Dining Room
- Flooring: Carpet, Hardwood, Tile
- Basement: Daylight,Full
Interior area
- Total interior livable area: 1,332 sqft
- Finished area above ground: 1,332
- Finished area below ground: 0
Property
Parking
- Total spaces: 2
- Parking features: Built In, Driveway, Garage, Garage Door Opener
- Garage spaces: 2
- Has uncovered spaces: Yes
Features
- Levels: One
- Stories: 1
- Patio & porch: Covered, Porch, Screened
- Exterior features: Porch, Propane Tank - Leased
Lot
- Size: 0.25 Acres
- Features: Corner Lot
Details
- Parcel number: D12 8 219 0131
- Zoning: 31R2
- Special conditions: None
Construction
Type & style
- Home type: SingleFamily
- Architectural style: Ranch
- Property subtype: Single Family Residence
Materials
- Vinyl Siding
- Roof: Asphalt,Fiberglass
Condition
- Year built: 2001
Utilities & green energy
- Electric: Circuit Breakers
- Sewer: Community/Coop Sewer
- Water: Community/Coop
Community & neighborhood
Location
- Region: Mount Bethel
- Subdivision: Not in Development
HOA & financial
HOA
- Has HOA: Yes
- HOA fee: $1,200 annually
Other
Other facts
- Listing terms: Cash,Conventional,FHA,VA Loan
- Ownership type: Fee Simple
Price history
| Date | Event | Price |
|---|---|---|
| 8/15/2025 | Sold | $295,000-4.8%$221/sqft |
Source: | ||
| 6/27/2025 | Pending sale | $310,000$233/sqft |
Source: | ||
| 6/18/2025 | Listed for sale | $310,000$233/sqft |
Source: | ||
Public tax history
| Year | Property taxes | Tax assessment |
|---|---|---|
| 2025 | $4,919 | $64,600 |
| 2024 | $4,919 +0.6% | $64,600 |
| 2023 | $4,888 +2.7% | $64,600 |
Find assessor info on the county website
Neighborhood: 18343
Nearby schools
GreatSchools rating
- 9/10DeFranco Elementary SchoolGrades: 5-6Distance: 4.4 mi
- 6/10Bangor Area Middle SchoolGrades: 7-8Distance: 4.4 mi
- 5/10Bangor Area High SchoolGrades: 9-12Distance: 4.3 mi
Schools provided by the listing agent
- Elementary: 5 Points/Defranco
- Middle: Bangor Middle
- High: Bangor High
- District: Bangor
Source: GLVR. This data may not be complete. We recommend contacting the local school district to confirm school assignments for this home.

Get pre-qualified for a loan
At Zillow Home Loans, we can pre-qualify you in as little as 5 minutes with no impact to your credit score.An equal housing lender. NMLS #10287.
Sell for more on Zillow
Get a free Zillow Showcase℠ listing and you could sell for .
$298,100
2% more+ $5,962
With Zillow Showcase(estimated)
$304,062