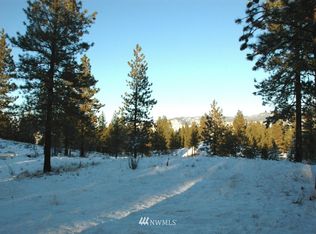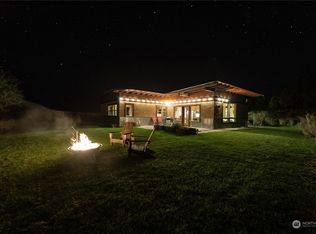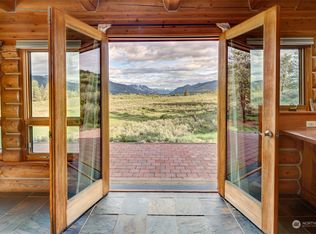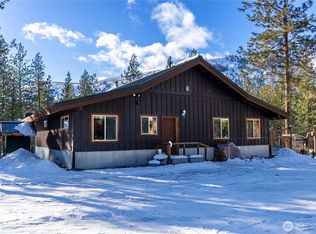Sold
Listed by:
Kathleen Curtiss,
Mountain to River Realty LLC
Bought with: Mountain to River Realty LLC
$475,000
11 Appaloosa Road, Winthrop, WA 98862
2beds
1,008sqft
Single Family Residence
Built in 1996
3.16 Acres Lot
$471,600 Zestimate®
$471/sqft
$2,976 Estimated rent
Home value
$471,600
Estimated sales range
Not available
$2,976/mo
Zestimate® history
Loading...
Owner options
Explore your selling options
What's special
Cozy & comfortable year-round with a mini-split system, propane stove, & furnace for warmth in winter, plus air conditioning to keep things cool in the summer. Enjoy forever-unobstructed, breathtaking upvalley views through large picture windows. This inviting home features 2 bedrooms, 1 full bath & a spacious loft area—perfect for extra living or guest space. A covered porch & low-maintenance landscaping offer more time for outdoor adventures, whether skiing nearby trails, hiking, biking, or simply exploring this 3+ acre sunflower-filled property. Just minutes from downtown Winthrop for shopping & social events. As part of the Sun Mountain Ranch Club, enjoy community amenities including a pool, BBQ area, sport courts, picnic area.
Zillow last checked: 8 hours ago
Listing updated: October 26, 2025 at 04:04am
Listed by:
Kathleen Curtiss,
Mountain to River Realty LLC
Bought with:
Ina Clark, 26854
Mountain to River Realty LLC
Source: NWMLS,MLS#: 2379840
Facts & features
Interior
Bedrooms & bathrooms
- Bedrooms: 2
- Bathrooms: 1
- Full bathrooms: 1
- Main level bathrooms: 1
Dining room
- Level: Main
Heating
- Fireplace, Ductless, Forced Air, Heat Pump, Stove/Free Standing, Electric
Cooling
- Ductless, Forced Air, Heat Pump
Appliances
- Included: Dryer(s), Microwave(s), Refrigerator(s), Stove(s)/Range(s), Washer(s), Water Heater: On demand Electric, Water Heater Location: Laundry closet
Features
- Ceiling Fan(s), Dining Room, Loft
- Flooring: Ceramic Tile, Laminate, Carpet
- Windows: Double Pane/Storm Window
- Basement: None
- Number of fireplaces: 1
- Fireplace features: Gas, Main Level: 1, Fireplace
Interior area
- Total structure area: 1,008
- Total interior livable area: 1,008 sqft
Property
Parking
- Parking features: Driveway
Features
- Levels: One and One Half
- Stories: 1
- Entry location: Main
- Patio & porch: Ceiling Fan(s), Double Pane/Storm Window, Dining Room, Fireplace, Loft, Vaulted Ceiling(s), Water Heater
- Has view: Yes
- View description: Mountain(s), River, See Remarks, Territorial
- Has water view: Yes
- Water view: River
Lot
- Size: 3.16 Acres
- Features: Drought Resistant Landscape, Open Lot, High Speed Internet, Propane
- Topography: Partial Slope,Sloped
- Residential vegetation: Brush, Garden Space, Wooded
Details
- Parcel number: 7170090000
- Zoning description: Jurisdiction: County
- Special conditions: Standard
- Other equipment: Leased Equipment: propane tanks
Construction
Type & style
- Home type: SingleFamily
- Architectural style: Cabin
- Property subtype: Single Family Residence
Materials
- Wood Siding
- Roof: Metal
Condition
- Very Good
- Year built: 1996
- Major remodel year: 1996
Utilities & green energy
- Electric: Company: OCEC
- Sewer: Septic Tank
- Water: Individual Well
Community & neighborhood
Community
- Community features: Athletic Court, CCRs, Park, Playground, Trail(s)
Location
- Region: Winthrop
- Subdivision: Twin Lakes
HOA & financial
HOA
- HOA fee: $700 annually
- Association phone: 509-996-9963
Other
Other facts
- Listing terms: Cash Out,Conventional,FHA
- Road surface type: Dirt
- Cumulative days on market: 99 days
Price history
| Date | Event | Price |
|---|---|---|
| 9/25/2025 | Sold | $475,000-4.8%$471/sqft |
Source: | ||
| 8/28/2025 | Pending sale | $499,000$495/sqft |
Source: | ||
| 8/2/2025 | Price change | $499,000-5%$495/sqft |
Source: | ||
| 7/5/2025 | Price change | $525,000-3.7%$521/sqft |
Source: | ||
| 6/4/2025 | Price change | $545,000-3.5%$541/sqft |
Source: | ||
Public tax history
Tax history is unavailable.
Find assessor info on the county website
Neighborhood: 98862
Nearby schools
GreatSchools rating
- 5/10Methow Valley Elementary SchoolGrades: PK-5Distance: 2.1 mi
- 8/10Liberty Bell Jr Sr High SchoolGrades: 6-12Distance: 1.6 mi
Schools provided by the listing agent
- Elementary: Methow Vly Elem
- Middle: Liberty Bell Jnr Snr
- High: Liberty Bell Jnr Snr
Source: NWMLS. This data may not be complete. We recommend contacting the local school district to confirm school assignments for this home.

Get pre-qualified for a loan
At Zillow Home Loans, we can pre-qualify you in as little as 5 minutes with no impact to your credit score.An equal housing lender. NMLS #10287.



