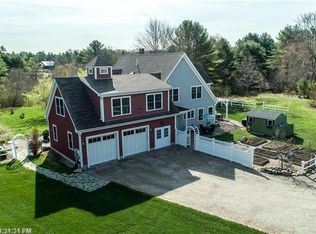Closed
$1,685,000
11 Apple Blossom Lane, Kennebunkport, ME 04046
4beds
3,908sqft
Single Family Residence
Built in 2021
8.83 Acres Lot
$1,730,500 Zestimate®
$431/sqft
$5,177 Estimated rent
Home value
$1,730,500
$1.56M - $1.94M
$5,177/mo
Zestimate® history
Loading...
Owner options
Explore your selling options
What's special
Nestled in the heart of Kennebunkport, this stunning, nearly new 4-bedroom, 3.5-bathroom home sits on a serene 8.83-acre parcel, offering unparalleled privacy and tranquility. Built just three years ago, this modern residence combines contemporary comforts with timeless charm. A short drive from pristine beaches and the charming downtown, you'll enjoy the perfect blend of seclusion and convenience. Immerse yourself in nature while remaining close to all the amenities and attractions this coastal gem has to offer.
Seller Concessions Offered
Zillow last checked: 8 hours ago
Listing updated: September 25, 2024 at 03:34pm
Listed by:
Pack Maynard and Associates
Bought with:
Keller Williams Realty
Source: Maine Listings,MLS#: 1593827
Facts & features
Interior
Bedrooms & bathrooms
- Bedrooms: 4
- Bathrooms: 4
- Full bathrooms: 3
- 1/2 bathrooms: 1
Primary bedroom
- Features: Built-in Features, Double Vanity, Full Bath, Separate Shower, Soaking Tub, Walk-In Closet(s)
- Level: Second
Bedroom 1
- Features: Full Bath, Walk-In Closet(s)
- Level: First
Bedroom 2
- Features: Closet
- Level: Second
Bedroom 3
- Features: Closet
- Level: Second
Bonus room
- Features: Above Garage, Cathedral Ceiling(s)
- Level: Second
Kitchen
- Features: Eat-in Kitchen, Kitchen Island
- Level: First
Living room
- Features: Gas Fireplace
- Level: First
Sunroom
- Features: Four-Season, Heated, Skylight, Vaulted Ceiling(s)
- Level: First
Heating
- Direct Vent Furnace, Forced Air, Heat Pump, Zoned, Radiant
Cooling
- Central Air, Heat Pump
Appliances
- Included: Dishwasher, Dryer, Microwave, Gas Range, Refrigerator, Washer, Tankless Water Heater
Features
- 1st Floor Primary Bedroom w/Bath, Attic, Bathtub, Shower, Storage, Walk-In Closet(s), Primary Bedroom w/Bath
- Flooring: Tile, Wood
- Windows: Double Pane Windows, Low Emissivity Windows
- Basement: Doghouse,Interior Entry,Bulkhead,Full,Sump Pump,Unfinished
- Number of fireplaces: 1
Interior area
- Total structure area: 3,908
- Total interior livable area: 3,908 sqft
- Finished area above ground: 3,908
- Finished area below ground: 0
Property
Parking
- Total spaces: 3
- Parking features: Paved, 5 - 10 Spaces, On Site, Off Street, Garage Door Opener
- Attached garage spaces: 3
Features
- Patio & porch: Patio, Porch
- Has view: Yes
- View description: Trees/Woods
Lot
- Size: 8.83 Acres
- Features: Near Public Beach, Rural, Open Lot, Landscaped, Wooded
Details
- Parcel number: KENPM15B2L1M
- Zoning: FF
- Other equipment: Internet Access Available
Construction
Type & style
- Home type: SingleFamily
- Architectural style: Colonial,Farmhouse
- Property subtype: Single Family Residence
Materials
- Wood Frame, Clapboard, Composition, Shingle Siding, Wood Siding
- Roof: Composition,Metal,Pitched,Shingle
Condition
- Year built: 2021
Utilities & green energy
- Electric: Circuit Breakers
- Sewer: Septic Design Available
- Water: Private, Well
- Utilities for property: Utilities On
Green energy
- Energy efficient items: Insulated Foundation, Thermostat, Recirculating Hot Water
Community & neighborhood
Security
- Security features: Fire System
Location
- Region: Kennebunkport
- Subdivision: Road Maintenance Agreement
HOA & financial
HOA
- Has HOA: Yes
- HOA fee: $1,700 annually
Other
Other facts
- Road surface type: Paved
Price history
| Date | Event | Price |
|---|---|---|
| 9/25/2024 | Sold | $1,685,000-0.6%$431/sqft |
Source: | ||
| 8/29/2024 | Pending sale | $1,695,000$434/sqft |
Source: | ||
| 8/15/2024 | Contingent | $1,695,000$434/sqft |
Source: | ||
| 7/25/2024 | Price change | $1,695,000-8.4%$434/sqft |
Source: | ||
| 6/18/2024 | Listed for sale | $1,850,000+26.7%$473/sqft |
Source: | ||
Public tax history
| Year | Property taxes | Tax assessment |
|---|---|---|
| 2024 | $7,864 | $1,258,300 |
| 2023 | $7,864 +5.7% | $1,258,300 +1.5% |
| 2022 | $7,438 +0.2% | $1,239,700 +60.3% |
Find assessor info on the county website
Neighborhood: 04046
Nearby schools
GreatSchools rating
- 9/10Kennebunkport Consolidated SchoolGrades: K-5Distance: 3.2 mi
- 10/10Middle School Of The KennebunksGrades: 6-8Distance: 5 mi
- 9/10Kennebunk High SchoolGrades: 9-12Distance: 3.8 mi

Get pre-qualified for a loan
At Zillow Home Loans, we can pre-qualify you in as little as 5 minutes with no impact to your credit score.An equal housing lender. NMLS #10287.
Sell for more on Zillow
Get a free Zillow Showcase℠ listing and you could sell for .
$1,730,500
2% more+ $34,610
With Zillow Showcase(estimated)
$1,765,110