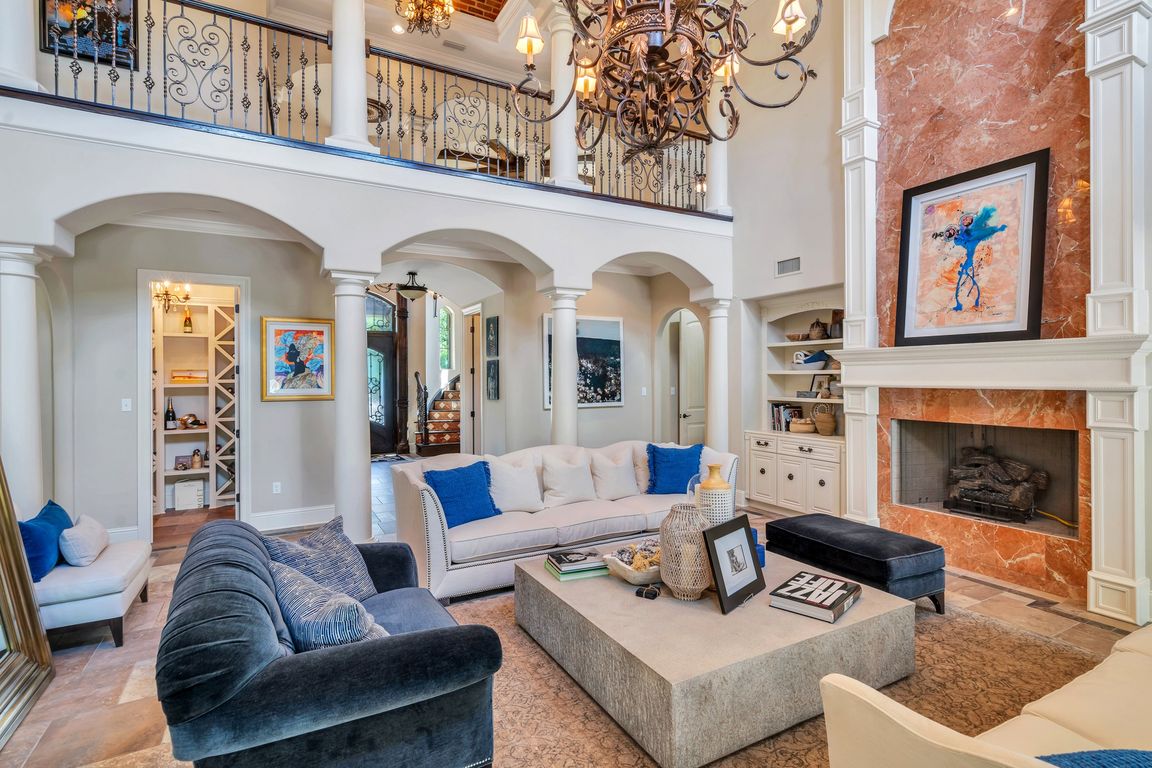
Active
$2,000,000
6beds
7,522sqft
11 Arbor Cir, New Orleans, LA 70131
6beds
7,522sqft
Single family residence
Built in 2013
3.19 Acres
Attached garage
$266 price/sqft
$1,000 annually HOA fee
What's special
Sparkling poolBasketball courtImpressive foyerState-of-the-art media roomLush landscapingPrivate officeCoffee bar
Welcome to 11 Arbor Circle, nestled within the gated community of The Arbor Estates in New Orleans. This grand luxury estate is truly one-of-a-kind, offering reciprocity with English Turn Country Club—great for golf and social enthusiasts! Set on an expansive 3.19-acre triple lot, this stately residence boasts over 7,500 square feet of ...
- 191 days |
- 1,853 |
- 128 |
Source: GSREIN,MLS#: 2497234
Travel times
Kitchen
Living Room
Primary Bedroom
Zillow last checked: 8 hours ago
Listing updated: November 21, 2025 at 09:23am
Listed by:
Lisa Martinez 504-559-0614,
Epique Realty 888-893-3537
Source: GSREIN,MLS#: 2497234
Facts & features
Interior
Bedrooms & bathrooms
- Bedrooms: 6
- Bathrooms: 7
- Full bathrooms: 5
- 1/2 bathrooms: 2
Primary bedroom
- Description: Flooring: Wood
- Level: First
- Dimensions: 22 x 13
Bedroom
- Description: Flooring: Carpet
- Level: First
- Dimensions: 17.5 x 15.5
Bedroom
- Description: Flooring: Carpet
- Level: Second
- Dimensions: 15.5 x 13
Bedroom
- Description: Flooring: Carpet
- Level: Second
- Dimensions: 18 x 13
Bedroom
- Description: Flooring: Carpet
- Level: Second
- Dimensions: 15.5 x 13.5
Bedroom
- Description: Flooring: Carpet
- Level: Second
- Dimensions: 16 x 12.5
Breakfast room nook
- Description: Flooring: Tile
- Level: First
- Dimensions: 12 x 10
Den
- Description: Flooring: Tile
- Level: First
- Dimensions: 28.5 x 14
Dining room
- Description: Flooring: Tile
- Level: First
- Dimensions: 18.5 x 13
Foyer
- Description: Flooring: Wood
- Level: First
- Dimensions: 10.5 x 8.5
Game room
- Description: Flooring: Carpet
- Level: Second
- Dimensions: 37 x 13
Great room
- Description: Flooring: Tile
- Level: First
- Dimensions: 20.5 X 17.5
Kitchen
- Description: Flooring: Tile
- Level: First
- Dimensions: 16.5 x 15.5
Media room
- Description: Flooring: Carpet
- Level: Second
- Dimensions: 23 x 15.5
Office
- Description: Flooring: Wood
- Level: First
- Dimensions: 14.5 x 14.5
Heating
- Central, Multiple Heating Units
Cooling
- Central Air, 3+ Units
Appliances
- Included: Cooktop, Double Oven, Dishwasher, Disposal, Microwave, Refrigerator, Wine Cooler
- Laundry: Washer Hookup, Dryer Hookup
Features
- Granite Counters, Jetted Tub, Pantry, Stainless Steel Appliances
- Has fireplace: Yes
- Fireplace features: Gas
Interior area
- Total structure area: 9,505
- Total interior livable area: 7,522 sqft
Video & virtual tour
Property
Parking
- Parking features: Attached, Garage, Three or more Spaces
- Has attached garage: Yes
Features
- Levels: Two
- Stories: 2
- Patio & porch: Concrete, Covered, Patio
- Exterior features: Fence, Sprinkler/Irrigation, Patio, Outdoor Kitchen
- Pool features: In Ground
- Has spa: Yes
Lot
- Size: 3.19 Acres
- Dimensions: 3.19 Acres
- Features: 1 to 5 Acres, City Lot, Pond on Lot
Details
- Additional structures: Kennel/Dog Run, Kennels
- Parcel number: 513850084
- Special conditions: None
Construction
Type & style
- Home type: SingleFamily
- Architectural style: Other
- Property subtype: Single Family Residence
Materials
- Brick
- Foundation: Slab
- Roof: Shingle
Condition
- Excellent
- Year built: 2013
Utilities & green energy
- Sewer: Public Sewer
- Water: Public
Community & HOA
Community
- Features: Gated
- Security: Security System, Fire Sprinkler System, Gated Community
- Subdivision: Arbors Estates
HOA
- Has HOA: Yes
- HOA fee: $1,000 annually
Location
- Region: New Orleans
Financial & listing details
- Price per square foot: $266/sqft
- Tax assessed value: $928,800
- Annual tax amount: $12,261
- Date on market: 5/15/2025