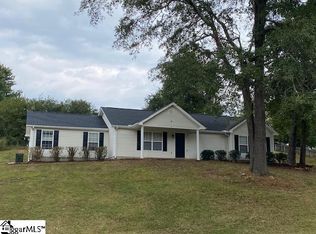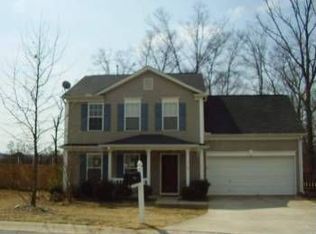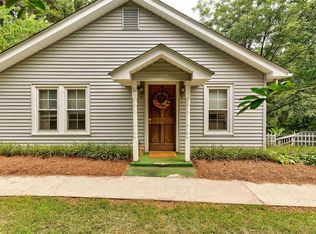Sold for $330,000
$330,000
11 Arlington Rd, Greer, SC 29651
3beds
1,805sqft
Single Family Residence
Built in 2024
0.51 Acres Lot
$325,100 Zestimate®
$183/sqft
$2,263 Estimated rent
Home value
$325,100
$306,000 - $345,000
$2,263/mo
Zestimate® history
Loading...
Owner options
Explore your selling options
What's special
Looking for a low maintenance, single level home, in one of the most convenient locations in the entire Upstate of South Carolina? Look no further than 11 Arlington Ave. which is listed BELOW APPRAISED value. Located just 15 minutes to GSP international Airport, 15 minutes to I-85, 15 minutes to BMW, less than 30 minutes to downtown Greenville, 5 minutes to the revitalized downtown Greer full of local charm,restaurants, and shopping, as well as close proximity to other major employers and medical facilities you truly have access to the best of the upstate amenities. This new construction home features brand new major systems and fresh and gorgeous updated interior features. Unlike many new construction homes for the similar price range, you actually can have a yard. Sitting at over half an acre is a huge backyard that provides extra elbow room for kids, pets, or simple privacy. The home has a huge two car garage with an exterior that spotlights a huge southern charm filled front porch and classic upstate aesthetics with stone accents on the front. There is even a smaller extra pad in the front to allow for easier parking for additional guests. Once inside you are greeted by beautiful brand new low maintenance luxury vinyl plank flooring throughout the home, with zero carpet making it a perfect fit for those with pets, children, or just looking to have easy carefree flooring. The main living area features an open floorplan concept with the kitchen and dining area flowing together, and showcases an amazing kitchen island with barstool seating and an ample amount of counter space, making it a perfect gourmet kitchen for every home chef. The kitchen also has gorgeous and finely curated granite countertops, pot filling sink, and brand new stainless steel appliances. The home is single level living at its finest, featuring a split floorplan that has the master bedroom on the main level but separated from the other bedrooms for enhanced privacy.The primary bedroom is incredibly spacious and offers an oversized walk-in closet and bathroom en suite. The master bathroom has a dual sink vanity with incredible amounts of counter space, as well as a luxurious and stylish tile walk-in shower. The additional bedrooms also have great size and ample closet space and share a beautiful bathroom between them. The laundry is a sizable walk-in-in laundry room conveniently located off of the primary bedroom. There is also easy access to the patio and HUGE backyard through amazing glass French doors, so there really is very little to not absolutely adore about this home. AGAIN priced below appraised value, this new construction home is move-in ready,so be sure to grab this deal and to schedule your personal showing today!
Zillow last checked: 8 hours ago
Listing updated: July 12, 2025 at 02:34pm
Listed by:
Will Ray 864-720-4233,
Real Broker, LLC,
Whitney Ray 864-985-8954,
Real Broker, LLC
Bought with:
AGENT NONMEMBER
NONMEMBER OFFICE
Source: WUMLS,MLS#: 20283661 Originating MLS: Western Upstate Association of Realtors
Originating MLS: Western Upstate Association of Realtors
Facts & features
Interior
Bedrooms & bathrooms
- Bedrooms: 3
- Bathrooms: 2
- Full bathrooms: 2
- Main level bathrooms: 2
- Main level bedrooms: 3
Heating
- Central, Electric
Cooling
- Central Air, Electric
Appliances
- Included: Dishwasher, Electric Oven, Electric Range, Microwave, Refrigerator
Features
- Dual Sinks, Bath in Primary Bedroom, Main Level Primary, Shower Only, Walk-In Closet(s)
- Basement: None,Crawl Space
Interior area
- Total structure area: 1,805
- Total interior livable area: 1,805 sqft
- Finished area above ground: 1,805
- Finished area below ground: 0
Property
Parking
- Total spaces: 2
- Parking features: Attached, Garage
- Attached garage spaces: 2
Features
- Levels: One
- Stories: 1
- Patio & porch: Front Porch, Patio
- Exterior features: Porch, Patio
Lot
- Size: 0.51 Acres
- Features: City Lot, Not In Subdivision
Details
- Parcel number: 0536.0101068.03
Construction
Type & style
- Home type: SingleFamily
- Architectural style: Traditional
- Property subtype: Single Family Residence
Materials
- Vinyl Siding
- Foundation: Crawlspace
Condition
- New Construction,Never Occupied
- New construction: Yes
- Year built: 2024
Utilities & green energy
- Sewer: Septic Tank
Community & neighborhood
Community
- Community features: Short Term Rental Allowed
Location
- Region: Greer
Other
Other facts
- Listing agreement: Exclusive Right To Sell
Price history
| Date | Event | Price |
|---|---|---|
| 7/11/2025 | Sold | $330,000-2.9%$183/sqft |
Source: | ||
| 6/9/2025 | Contingent | $340,000$188/sqft |
Source: | ||
| 6/9/2025 | Pending sale | $340,000$188/sqft |
Source: | ||
| 5/20/2025 | Price change | $340,000-2.9%$188/sqft |
Source: | ||
| 2/8/2025 | Listed for sale | $350,000+0%$194/sqft |
Source: | ||
Public tax history
Tax history is unavailable.
Neighborhood: 29651
Nearby schools
GreatSchools rating
- 8/10Crestview Elementary SchoolGrades: PK-5Distance: 0.2 mi
- 4/10Greer Middle SchoolGrades: 6-8Distance: 1.5 mi
- 5/10Greer High SchoolGrades: 9-12Distance: 1.3 mi
Schools provided by the listing agent
- Elementary: Crestview Elementary
- Middle: Greer Middle
- High: Greer High
Source: WUMLS. This data may not be complete. We recommend contacting the local school district to confirm school assignments for this home.
Get a cash offer in 3 minutes
Find out how much your home could sell for in as little as 3 minutes with a no-obligation cash offer.
Estimated market value$325,100
Get a cash offer in 3 minutes
Find out how much your home could sell for in as little as 3 minutes with a no-obligation cash offer.
Estimated market value
$325,100


