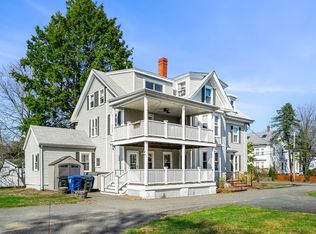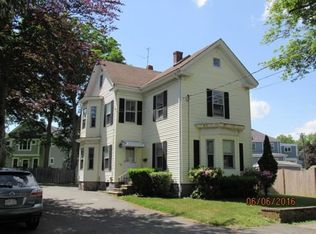Sold for $750,000 on 07/15/25
$750,000
11 Ash St, Danvers, MA 01923
3beds
1,427sqft
Single Family Residence
Built in 1856
0.25 Acres Lot
$749,100 Zestimate®
$526/sqft
$3,384 Estimated rent
Home value
$749,100
$682,000 - $817,000
$3,384/mo
Zestimate® history
Loading...
Owner options
Explore your selling options
What's special
Welcome to your beautifully remodeled antique home in Danvers! Your new home sits on a spacious, level, green yard! You’ll love the room to play, the space to garden, the days on your deck and your evenings by your fire-pit. Your kitchen has been wonderfully remodeled with quartz counter-tops, stainless-steel appliances and ample cabinets. Your kitchen island is perfect for the chef, to entertain or serving breakfast on a lazy Saturday. Step into your sun-filled dining room with elegant built-in features and classic wall paneling. You’ll love your hardwood floors. Your open living room greets your guests from the front door. Lounge out by your custom built electric fireplace. Your main bedroom boast two spacious closets, wall-to-wall carpet and room for your all of your furniture. Two more comfortable bedrooms look out over your large yard. Your convenient garage offers storage and seasonal protection from the elements. Close to Rt 128, Rt. 1, 95 and Down Town. Make an Appt. Today.
Zillow last checked: 8 hours ago
Listing updated: July 16, 2025 at 09:45am
Listed by:
Daniel Meegan 617-388-8500,
J. Barrett & Company 978-922-3683
Bought with:
Thomas Fitzpatrick
Flow Realty, Inc.
Source: MLS PIN,MLS#: 73384535
Facts & features
Interior
Bedrooms & bathrooms
- Bedrooms: 3
- Bathrooms: 2
- Full bathrooms: 1
- 1/2 bathrooms: 1
Primary bedroom
- Features: Flooring - Wall to Wall Carpet
- Level: Second
- Area: 140.93
- Dimensions: 11.58 x 12.17
Bedroom 2
- Features: Flooring - Wall to Wall Carpet
- Level: Second
- Area: 139.97
- Dimensions: 11.58 x 12.08
Bedroom 3
- Features: Flooring - Wall to Wall Carpet
- Level: Second
- Area: 116.6
- Dimensions: 9.58 x 12.17
Bathroom 1
- Features: Bathroom - Half, Flooring - Stone/Ceramic Tile
- Level: First
- Area: 27.86
- Dimensions: 4.92 x 5.67
Bathroom 2
- Features: Bathroom - Full, Bathroom - With Tub & Shower, Flooring - Stone/Ceramic Tile
- Level: Second
- Area: 30.19
- Dimensions: 5.25 x 5.75
Dining room
- Features: Flooring - Hardwood, Chair Rail, Lighting - Overhead
- Level: First
- Area: 151.08
- Dimensions: 12.25 x 12.33
Kitchen
- Features: Bathroom - Half, Flooring - Stone/Ceramic Tile, Countertops - Stone/Granite/Solid, Kitchen Island
- Level: First
- Area: 194.99
- Dimensions: 11.58 x 16.83
Living room
- Features: Flooring - Hardwood
- Level: First
- Area: 161.36
- Dimensions: 13.08 x 12.33
Heating
- Baseboard, Oil
Cooling
- None
Appliances
- Laundry: Flooring - Stone/Ceramic Tile, First Floor, Electric Dryer Hookup
Features
- Flooring: Tile, Carpet, Hardwood
- Has basement: No
- Has fireplace: No
Interior area
- Total structure area: 1,427
- Total interior livable area: 1,427 sqft
- Finished area above ground: 1,427
Property
Parking
- Total spaces: 3
- Parking features: Detached, Paved Drive, Off Street, Paved
- Garage spaces: 1
- Uncovered spaces: 2
Accessibility
- Accessibility features: No
Features
- Patio & porch: Porch, Patio
- Exterior features: Porch, Patio, Rain Gutters, Fenced Yard
- Fencing: Fenced/Enclosed,Fenced
Lot
- Size: 0.25 Acres
- Features: Level
Details
- Parcel number: M:051 L:074 P:,1879427
- Zoning: R1
Construction
Type & style
- Home type: SingleFamily
- Architectural style: Antique
- Property subtype: Single Family Residence
Materials
- Foundation: Block, Stone, Brick/Mortar, Granite
- Roof: Shingle
Condition
- Year built: 1856
Utilities & green energy
- Electric: 200+ Amp Service
- Sewer: Public Sewer
- Water: Public
- Utilities for property: for Electric Range, for Electric Dryer
Community & neighborhood
Community
- Community features: Public Transportation, Shopping, Park, Medical Facility, Highway Access, House of Worship, Public School, T-Station, University, Sidewalks
Location
- Region: Danvers
Other
Other facts
- Road surface type: Paved
Price history
| Date | Event | Price |
|---|---|---|
| 7/15/2025 | Sold | $750,000+7.2%$526/sqft |
Source: MLS PIN #73384535 | ||
| 6/3/2025 | Listed for sale | $699,900+169.2%$490/sqft |
Source: MLS PIN #73384535 | ||
| 2/13/2015 | Sold | $260,000-7.1%$182/sqft |
Source: Public Record | ||
| 12/4/2014 | Pending sale | $279,900$196/sqft |
Source: Carney Real Estate #71773213 | ||
| 12/2/2014 | Listed for sale | $279,900$196/sqft |
Source: Carney Real Estate #71773213 | ||
Public tax history
| Year | Property taxes | Tax assessment |
|---|---|---|
| 2025 | $6,159 +0.6% | $560,400 +1.7% |
| 2024 | $6,122 +7.1% | $551,000 +13.3% |
| 2023 | $5,714 | $486,300 |
Find assessor info on the county website
Neighborhood: 01923
Nearby schools
GreatSchools rating
- 7/10Great Oak Elementary SchoolGrades: K-5Distance: 0.8 mi
- 4/10Holten Richmond Middle SchoolGrades: 6-8Distance: 0.6 mi
- 7/10Danvers High SchoolGrades: 9-12Distance: 1.5 mi
Schools provided by the listing agent
- Elementary: Great Oak
- Middle: Holten-Rich
- High: Danvers
Source: MLS PIN. This data may not be complete. We recommend contacting the local school district to confirm school assignments for this home.
Get a cash offer in 3 minutes
Find out how much your home could sell for in as little as 3 minutes with a no-obligation cash offer.
Estimated market value
$749,100
Get a cash offer in 3 minutes
Find out how much your home could sell for in as little as 3 minutes with a no-obligation cash offer.
Estimated market value
$749,100

