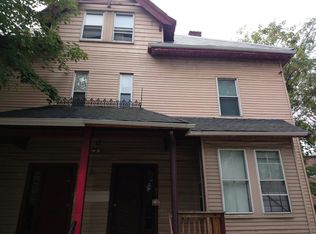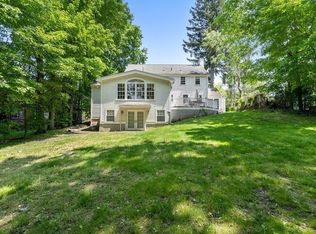Sold for $2,550,000
$2,550,000
11 Ashford Rd, Newton, MA 02459
5beds
4,265sqft
Single Family Residence
Built in 1940
8,062 Square Feet Lot
$2,612,400 Zestimate®
$598/sqft
$6,562 Estimated rent
Home value
$2,612,400
$2.40M - $2.85M
$6,562/mo
Zestimate® history
Loading...
Owner options
Explore your selling options
What's special
Thurs. 8/8 open house canceled! Welcome to this luxurious 5 bedroom, 5.5 bathroom home, thoughtfully renovated to blend modern elegance with timeless charm. Bathed in natural light, it offers a warm, inviting atmosphere throughout its spacious layout. The heart of the home is the chef's kitchen featuring gas cooking, island seating, Thermador appliances and a beautiful dining area with wainscoting and classic detail. A welcoming living room offers abundant seating, a gas fireplace, glass sliders and an entrance to a sophisticated study. The expansive primary suite is a true retreat with a walk-in closet and a magnificent bathroom with a soaking tub and heated floors. The immaculate walk-out finished basement includes a guest room with a full bath, bonus space and a second office with a separate entrance. A one-car garage opens directly into the mudroom which also boasts heated floors and a half bath. The beautifully landscaped yard features mature plantings and two decks!
Zillow last checked: 8 hours ago
Listing updated: September 24, 2024 at 05:52pm
Listed by:
Gundersheim Group Real Estate 617-645-4086,
Commonwealth Standard Realty Advisors 617-286-6855,
Marjory Gundersheim 617-645-4086
Bought with:
Ben Resnicow
Commonwealth Standard Realty Advisors
Source: MLS PIN,MLS#: 73244339
Facts & features
Interior
Bedrooms & bathrooms
- Bedrooms: 5
- Bathrooms: 6
- Full bathrooms: 5
- 1/2 bathrooms: 1
Primary bedroom
- Features: Bathroom - Full, Walk-In Closet(s), Flooring - Stone/Ceramic Tile, Flooring - Wood, Double Vanity, Recessed Lighting
- Level: Second
Bedroom 2
- Features: Bathroom - Full, Flooring - Stone/Ceramic Tile, Flooring - Wood
- Level: Second
Bedroom 3
- Features: Bathroom - Full, Flooring - Wood
- Level: Second
Bedroom 4
- Features: Flooring - Wood
- Level: Second
Bedroom 5
- Features: Bathroom - Full
- Level: Basement
Primary bathroom
- Features: Yes
Bathroom 1
- Features: Bathroom - Half
- Level: First
Bathroom 2
- Features: Bathroom - Full, Flooring - Stone/Ceramic Tile
- Level: Basement
Dining room
- Features: Flooring - Wood, Chair Rail, Wainscoting
- Level: First
Kitchen
- Features: Flooring - Wood, Balcony / Deck, Kitchen Island
- Level: First
Living room
- Features: Flooring - Wood
- Level: First
Office
- Features: Exterior Access
- Level: Basement
Heating
- Central
Cooling
- Central Air
Appliances
- Laundry: Flooring - Stone/Ceramic Tile, Second Floor
Features
- Study, Home Office-Separate Entry, Game Room
- Flooring: Flooring - Wood
- Basement: Finished
- Number of fireplaces: 1
Interior area
- Total structure area: 4,265
- Total interior livable area: 4,265 sqft
Property
Parking
- Total spaces: 4
- Parking features: Attached, Paved Drive
- Attached garage spaces: 1
- Uncovered spaces: 3
Features
- Patio & porch: Deck - Composite, Patio
- Exterior features: Deck - Composite, Patio, Sprinkler System
- Waterfront features: Lake/Pond, 1 to 2 Mile To Beach, Beach Ownership(Public)
Lot
- Size: 8,062 sqft
Details
- Parcel number: 703532
- Zoning: SR2
Construction
Type & style
- Home type: SingleFamily
- Architectural style: Colonial
- Property subtype: Single Family Residence
Materials
- Foundation: Concrete Perimeter
Condition
- Year built: 1940
Utilities & green energy
- Sewer: Public Sewer
- Water: Public
Community & neighborhood
Community
- Community features: Public Transportation, Shopping, Park, Conservation Area, Highway Access, House of Worship, Public School, T-Station, University
Location
- Region: Newton
Price history
| Date | Event | Price |
|---|---|---|
| 9/23/2024 | Sold | $2,550,000$598/sqft |
Source: MLS PIN #73244339 Report a problem | ||
| 8/16/2024 | Contingent | $2,550,000$598/sqft |
Source: MLS PIN #73244339 Report a problem | ||
| 7/24/2024 | Price change | $2,550,000-5.4%$598/sqft |
Source: MLS PIN #73244339 Report a problem | ||
| 7/8/2024 | Price change | $2,695,000-3.6%$632/sqft |
Source: MLS PIN #73244339 Report a problem | ||
| 5/29/2024 | Listed for sale | $2,795,000+119.2%$655/sqft |
Source: MLS PIN #73244339 Report a problem | ||
Public tax history
| Year | Property taxes | Tax assessment |
|---|---|---|
| 2025 | $13,137 +25% | $1,340,500 +24.5% |
| 2024 | $10,510 +10.5% | $1,076,800 +15.2% |
| 2023 | $9,514 +4.5% | $934,600 +8% |
Find assessor info on the county website
Neighborhood: Newton Centre
Nearby schools
GreatSchools rating
- 6/10Ward Elementary SchoolGrades: K-5Distance: 0.6 mi
- 7/10Bigelow Middle SchoolGrades: 6-8Distance: 1.1 mi
- 9/10Newton North High SchoolGrades: 9-12Distance: 1 mi
Schools provided by the listing agent
- Elementary: Ward
- Middle: Bigelow
- High: Newton North
Source: MLS PIN. This data may not be complete. We recommend contacting the local school district to confirm school assignments for this home.
Get a cash offer in 3 minutes
Find out how much your home could sell for in as little as 3 minutes with a no-obligation cash offer.
Estimated market value$2,612,400
Get a cash offer in 3 minutes
Find out how much your home could sell for in as little as 3 minutes with a no-obligation cash offer.
Estimated market value
$2,612,400

