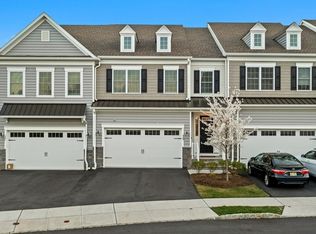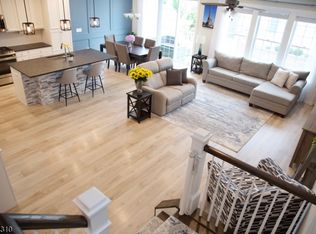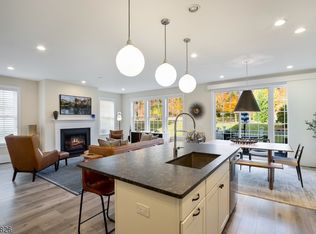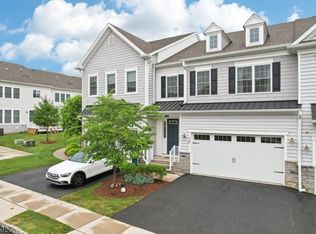
Closed
$998,000
11 Aspen Dr, Cedar Grove Twp., NJ 07009
3beds
4baths
--sqft
Single Family Residence
Built in 2020
48.26 Acres Lot
$1,026,800 Zestimate®
$--/sqft
$5,048 Estimated rent
Home value
$1,026,800
$904,000 - $1.16M
$5,048/mo
Zestimate® history
Loading...
Owner options
Explore your selling options
What's special
Zillow last checked: December 13, 2025 at 11:15pm
Listing updated: August 22, 2025 at 04:56am
Listed by:
Kristen Cook 973-253-2800,
Keller Williams Team Realty
Bought with:
Joseph Aziz
Prestige Property Group Montclair
Source: GSMLS,MLS#: 3975223
Facts & features
Interior
Bedrooms & bathrooms
- Bedrooms: 3
- Bathrooms: 4
Property
Lot
- Size: 48.26 Acres
- Dimensions: 48.256 AC
Details
- Parcel number: 1500800000000002
Construction
Type & style
- Home type: SingleFamily
- Property subtype: Single Family Residence
Condition
- Year built: 2020
Community & neighborhood
Location
- Region: Cedar Grove
Price history
| Date | Event | Price |
|---|---|---|
| 8/22/2025 | Sold | $998,000-0.1% |
Source: | ||
| 7/18/2025 | Pending sale | $999,000 |
Source: | ||
| 7/14/2025 | Price change | $999,000-9.1% |
Source: | ||
| 6/18/2025 | Listed for sale | $1,099,000+57% |
Source: | ||
| 7/16/2020 | Listing removed | $699,999 |
Source: K Hovnanian Homes | ||
Public tax history
| Year | Property taxes | Tax assessment |
|---|---|---|
| 2025 | $28,799 | $1,275,400 |
| 2024 | $28,799 +3.6% | $1,275,400 |
| 2023 | $27,791 +2.1% | $1,275,400 |
Find assessor info on the county website
Neighborhood: 07009
Nearby schools
GreatSchools rating
- 8/10South End Elementary SchoolGrades: PK-4Distance: 1 mi
- 5/10Cedar Grove Memorial Middle SchoolGrades: 5-8Distance: 1.1 mi
- 7/10Cedar Grove High SchoolGrades: 9-12Distance: 1 mi
Get a cash offer in 3 minutes
Find out how much your home could sell for in as little as 3 minutes with a no-obligation cash offer.
Estimated market value
$1,026,800
Get a cash offer in 3 minutes
Find out how much your home could sell for in as little as 3 minutes with a no-obligation cash offer.
Estimated market value
$1,026,800


