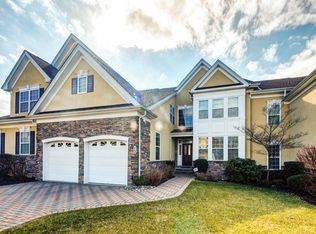Sold for $1,100,000 on 09/04/25
$1,100,000
11 Aspen Lane, Tinton Falls, NJ 07724
3beds
2,818sqft
Adult Community
Built in 2011
-- sqft lot
$1,035,200 Zestimate®
$390/sqft
$4,606 Estimated rent
Home value
$1,035,200
$983,000 - $1.09M
$4,606/mo
Zestimate® history
Loading...
Owner options
Explore your selling options
What's special
This desirable end unit ''Sycamore'' model with 2,818 sq. ft. offers 3 bedrooms, 2.5 baths with the primary bedroom on the first floor. When you enter the foyer there is a 2-story living room which flows into the dining area, perfect for entertaining friends and family with an open concept space bathed in natural light. The spacious eat-in kitchen opens to a family room with a charming custom fireplace and built-in cabinets/book shelves with direct access to the outside patio from the sliding glass door. The primary bedroom offers two walk-in closets and an ensuite bathroom with dual vanities and an oversized shower stall. The first floor also includes a laundry room making daily chores a breeze and a powder room. Upstairs there are two additional bedrooms, each with generous closet space, a full hall bathroom and versatile loft area overlooking the living room below, providing the perfect setting for a home office, study or additional family room - tailor it to fit your lifestyle! There's a full unfinished basement with high ceilings and plumbing for a bathroom in addition to a whole house generator. In this pet-friendly Greenbriar Falls 55+ gated adult community, you will enjoy a clubhouse with an exercise room, salt-water heated pool and bocce court. This is a perfect retreat designed for casual living, centrally located near all major transportation, fine restaurants, shopping and downtown Red Bank. Make it a sunny day everyday in this wonderful townhouse!
Zillow last checked: 8 hours ago
Listing updated: September 04, 2025 at 09:29am
Listed by:
Mara H Browndorf 732-979-4960,
Heritage House Sotheby's International Realty
Bought with:
Jessica Moreira, 2183580
EXP Realty
Source: MoreMLS,MLS#: 22516999
Facts & features
Interior
Bedrooms & bathrooms
- Bedrooms: 3
- Bathrooms: 3
- Full bathrooms: 2
- 1/2 bathrooms: 1
Bedroom
- Area: 180
- Dimensions: 15 x 12
Bedroom
- Area: 209
- Dimensions: 19 x 11
Bathroom
- Area: 54
- Dimensions: 9 x 6
Bathroom
- Description: Powder Room
- Area: 2001
- Dimensions: 69 x 29
Other
- Area: 195
- Dimensions: 15 x 13
Other
- Area: 252
- Dimensions: 18 x 14
Basement
- Area: 1760
- Dimensions: 55 x 32
Breakfast
- Area: 120
- Dimensions: 12 x 10
Dining room
- Area: 210
- Dimensions: 15 x 14
Family room
- Area: 208
- Dimensions: 16 x 13
Kitchen
- Area: 182
- Dimensions: 13 x 14
Laundry
- Area: 40
- Dimensions: 8 x 5
Living room
- Area: 195
- Dimensions: 15 x 13
Loft
- Area: 513
- Dimensions: 27 x 19
Heating
- Forced Air, 2 Zoned Heat
Cooling
- Central Air, 2 Zoned AC
Features
- Ceilings - 9Ft+ 1st Flr, Dec Molding, Wall Mirror, Recessed Lighting
- Flooring: Ceramic Tile, Wood
- Basement: Ceilings - High,Full,Unfinished
- Number of fireplaces: 1
Interior area
- Total structure area: 2,818
- Total interior livable area: 2,818 sqft
Property
Parking
- Total spaces: 2
- Parking features: Open, Paver Block, Driveway, On Street
- Attached garage spaces: 2
- Has uncovered spaces: Yes
Features
- Stories: 3
- Exterior features: Controlled Access, Swimming, Lighting
- Pool features: Community, Concrete, Fenced, Heated, In Ground, Salt Water
Lot
- Features: Corner Lot
- Topography: Level
Details
- Parcel number: 4900016000000001148
- Zoning description: Residential, Condo
Construction
Type & style
- Home type: SingleFamily
- Property subtype: Adult Community
- Attached to another structure: Yes
Materials
- Stone
Condition
- Year built: 2011
Utilities & green energy
- Sewer: Public Sewer
Community & neighborhood
Security
- Security features: Security System
Senior living
- Senior community: Yes
Location
- Region: Tinton Falls
- Subdivision: Greenbriar Falls
HOA & financial
HOA
- Has HOA: Yes
- HOA fee: $770 monthly
- Services included: Trash, Common Area, Lawn Maintenance, Pool, Snow Removal
Price history
| Date | Event | Price |
|---|---|---|
| 9/4/2025 | Sold | $1,100,000+10.6%$390/sqft |
Source: | ||
| 6/19/2025 | Pending sale | $995,000$353/sqft |
Source: | ||
| 6/9/2025 | Listed for sale | $995,000+87.8%$353/sqft |
Source: | ||
| 5/17/2011 | Sold | $529,900+266.6%$188/sqft |
Source: Public Record | ||
| 3/14/2007 | Sold | $144,538$51/sqft |
Source: Public Record | ||
Public tax history
| Year | Property taxes | Tax assessment |
|---|---|---|
| 2024 | $12,525 -3.1% | $897,200 +6.8% |
| 2023 | $12,919 +8.1% | $840,000 +16.7% |
| 2022 | $11,956 -6.4% | $719,800 +9.2% |
Find assessor info on the county website
Neighborhood: 07724
Nearby schools
GreatSchools rating
- 6/10Swimming River Elementary SchoolGrades: 3-5Distance: 0.5 mi
- 6/10Tinton Falls Middle SchoolGrades: 6-8Distance: 2 mi
- 4/10Monmouth Reg High SchoolGrades: 9-12Distance: 1.6 mi
Schools provided by the listing agent
- Middle: Tinton Falls
Source: MoreMLS. This data may not be complete. We recommend contacting the local school district to confirm school assignments for this home.

Get pre-qualified for a loan
At Zillow Home Loans, we can pre-qualify you in as little as 5 minutes with no impact to your credit score.An equal housing lender. NMLS #10287.
Sell for more on Zillow
Get a free Zillow Showcase℠ listing and you could sell for .
$1,035,200
2% more+ $20,704
With Zillow Showcase(estimated)
$1,055,904