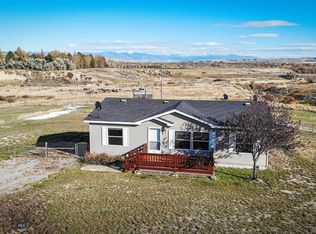Check out the grand mountain views from this 1.4-acre property! This home is in close proximity to fishing, trails, and parks. Located near Three Forks and close to the Jefferson River this home offers 1965 sq ft of living space. The 4bed/2bath home features a kitchen island, stainless steel appliances, a gas range, and updated lighting. The master bedroom has good size windows allowing for a generous amount of natural light. The master bath includes double sinks and a walk-in shower. The living room and one bedroom have beautiful updated flooring. The walk-out basement is a lovely additional space that includes a family room with shelves and a woodstove. The basement also has 1 bedroom as well as a 1 car garage with a workspace. Come and view this desirable property!
This property is off market, which means it's not currently listed for sale or rent on Zillow. This may be different from what's available on other websites or public sources.

