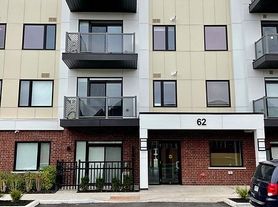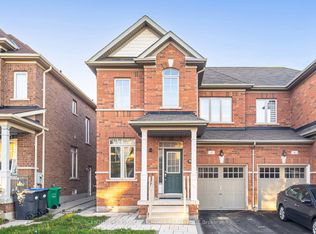Your Dream Home Awaits! Step into this stunning large semi-detached home designed for modern family living. With four spacious bedrooms, including two private ensuites and an additional full washroom, there's room for everyone to enjoy comfort and privacy. Sun-filled large windows create a warm and inviting atmosphere throughout, while a separate family room and den offer flexible spaces for work, play, or relaxation. The heart of the home is the gourmet kitchen featuring a gas cooktop, built-in oven, high-end stainless steel appliances, quartz countertops, elegant backsplash, and a large island with a breakfast area-perfect for both casual meals and entertaining guests. Convenience is at your fingertips with a second-floor laundry room, while engineered hardwood flooring, 3-car parking, and a spacious backyard add to the everyday ease and lifestyle this home provides. Whether hosting, relaxing, or enjoying family time, this property has it all!
IDX information is provided exclusively for consumers' personal, non-commercial use, that it may not be used for any purpose other than to identify prospective properties consumers may be interested in purchasing, and that data is deemed reliable but is not guaranteed accurate by the MLS .
House for rent
C$3,200/mo
11 Banner Elk St, Brampton, ON L6Y 6J6
4beds
Price may not include required fees and charges.
Singlefamily
Available now
-- Pets
Central air
Ensuite laundry
3 Parking spaces parking
Natural gas, forced air
What's special
Four spacious bedroomsPrivate ensuitesSun-filled large windowsSeparate family roomGourmet kitchenGas cooktopHigh-end stainless steel appliances
- 20 days |
- -- |
- -- |
Travel times
Looking to buy when your lease ends?
Consider a first-time homebuyer savings account designed to grow your down payment with up to a 6% match & 3.83% APY.
Facts & features
Interior
Bedrooms & bathrooms
- Bedrooms: 4
- Bathrooms: 4
- Full bathrooms: 4
Heating
- Natural Gas, Forced Air
Cooling
- Central Air
Appliances
- Laundry: Ensuite
Features
- Has basement: Yes
Property
Parking
- Total spaces: 3
- Details: Contact manager
Features
- Stories: 2
- Exterior features: Contact manager
Construction
Type & style
- Home type: SingleFamily
- Property subtype: SingleFamily
Materials
- Roof: Asphalt
Community & HOA
Location
- Region: Brampton
Financial & listing details
- Lease term: Contact For Details
Price history
Price history is unavailable.

