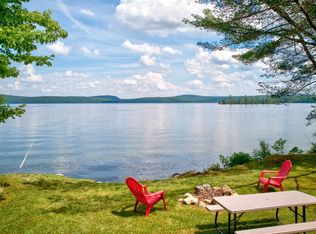Closed
$640,000
11 Beethoven Lane, Enfield, ME 04493
4beds
2,378sqft
Single Family Residence
Built in 1991
0.4 Acres Lot
$648,700 Zestimate®
$269/sqft
$2,673 Estimated rent
Home value
$648,700
$370,000 - $1.14M
$2,673/mo
Zestimate® history
Loading...
Owner options
Explore your selling options
What's special
Welcome to 11 Beethoven Lane, a picturesque residence nestled in the heart of beautiful Cold Stream Pond, offering a serene lake view from its newly constructed deck and opportunities for swimming to a nearby island. This residence features three bedrooms and two bathrooms in the main living area, complemented by a self-contained one-bedroom and one-bathroom in-law apartment situated above an attached two-car garage, all located on a quiet dead-end road. The property has undergone numerous renovations, including the installation of new windows, doors, siding, and a deck, updated kitchen, and more. Additional features include a new heating system, water filtration system, sump pump with battery backup and alarm, central vacuum, heat pumps, new rain gutters, electric awnings on both decks, newer appliances plus all appliances in the in-law apartment, and a Generac generator, fire pit, and aluminum dock with stairs to the water. Conveniently located near the public boat launch, public beach, ATV trails, interstate, and intown shopping, with Bangor just 30 minutes away. Don't miss out on this gem!
Zillow last checked: 8 hours ago
Listing updated: September 18, 2025 at 08:30am
Listed by:
Acres Away, Inc.
Bought with:
Acres Away, Inc.
Source: Maine Listings,MLS#: 1623002
Facts & features
Interior
Bedrooms & bathrooms
- Bedrooms: 4
- Bathrooms: 3
- Full bathrooms: 3
Bedroom 1
- Features: Balcony/Deck, Closet
- Level: First
Bedroom 2
- Features: Closet, Vaulted Ceiling(s)
- Level: Second
Bedroom 3
- Features: Closet
- Level: Second
Bedroom 4
- Features: Above Garage, Closet
- Level: Second
Dining room
- Features: Dining Area, Heat Stove
- Level: First
Other
- Features: Above Garage, Balcony/Deck, Closet, Four-Season, Full Bath, Laundry/Laundry Hook-up
- Level: Second
Kitchen
- Features: Breakfast Nook, Kitchen Island, Pantry
- Level: First
Laundry
- Features: Utility Sink
- Level: First
Living room
- Features: Informal
- Level: First
Heating
- Baseboard, Heat Pump, Hot Water, Radiant
Cooling
- Heat Pump
Appliances
- Included: Dishwasher, Dryer, Microwave, Gas Range, Refrigerator, Washer, Other
- Laundry: Sink
Features
- 1st Floor Bedroom, In-Law Floorplan, Shower
- Flooring: Carpet, Tile, Vinyl, Wood
- Doors: Storm Door(s)
- Windows: Double Pane Windows
- Basement: Interior Entry,Full,Sump Pump
- Has fireplace: No
Interior area
- Total structure area: 2,378
- Total interior livable area: 2,378 sqft
- Finished area above ground: 2,378
- Finished area below ground: 0
Property
Parking
- Total spaces: 2
- Parking features: Gravel, 1 - 4 Spaces, On Site, Off Street, Garage Door Opener
- Attached garage spaces: 2
Accessibility
- Accessibility features: 36+ Inch Doors, Roll-in Shower
Features
- Patio & porch: Deck
- Has view: Yes
- View description: Mountain(s), Scenic
- Body of water: Cold Stream Pond
- Frontage length: Waterfrontage: 76,Waterfrontage Owned: 76
Lot
- Size: 0.40 Acres
- Features: Near Golf Course, Near Public Beach, Near Turnpike/Interstate, Near Town, Open Lot, Rolling Slope, Landscaped
Details
- Parcel number: ENFDM021L027
- Zoning: Shoreland
- Other equipment: Central Vacuum, Generator, Internet Access Available
Construction
Type & style
- Home type: SingleFamily
- Architectural style: Cape Cod
- Property subtype: Single Family Residence
Materials
- Wood Frame, Vinyl Siding
- Roof: Shingle
Condition
- Year built: 1991
Utilities & green energy
- Electric: Circuit Breakers, Generator Hookup
- Sewer: Private Sewer
- Water: Private, Well
Green energy
- Energy efficient items: Ceiling Fans, Dehumidifier
Community & neighborhood
Location
- Region: Enfield
Other
Other facts
- Road surface type: Dirt
Price history
| Date | Event | Price |
|---|---|---|
| 9/17/2025 | Sold | $640,000-8.4%$269/sqft |
Source: | ||
| 8/25/2025 | Pending sale | $699,000$294/sqft |
Source: | ||
| 7/10/2025 | Price change | $699,000-9.8%$294/sqft |
Source: | ||
| 6/24/2025 | Price change | $774,900-3%$326/sqft |
Source: | ||
| 5/17/2025 | Listed for sale | $799,000$336/sqft |
Source: | ||
Public tax history
| Year | Property taxes | Tax assessment |
|---|---|---|
| 2024 | $4,845 +26.5% | $392,300 +68.4% |
| 2023 | $3,831 +12.3% | $233,000 +12.3% |
| 2022 | $3,411 -3.4% | $207,500 +7.8% |
Find assessor info on the county website
Neighborhood: 04493
Nearby schools
GreatSchools rating
- 7/10Enfield Station Elementary SchoolGrades: PK-5Distance: 1.3 mi
- 4/10Hichborn Middle SchoolGrades: 6-8Distance: 4.8 mi
- 3/10Penobscot Valley High SchoolGrades: 9-12Distance: 4.8 mi

Get pre-qualified for a loan
At Zillow Home Loans, we can pre-qualify you in as little as 5 minutes with no impact to your credit score.An equal housing lender. NMLS #10287.
