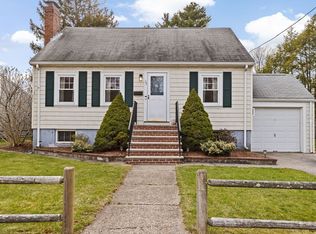Sold for $665,000
$665,000
11 Blake Rd, Weymouth, MA 02188
3beds
1,384sqft
Single Family Residence
Built in 1943
5,600 Square Feet Lot
$670,900 Zestimate®
$480/sqft
$3,284 Estimated rent
Home value
$670,900
$617,000 - $725,000
$3,284/mo
Zestimate® history
Loading...
Owner options
Explore your selling options
What's special
Enjoy the best of both worlds with quiet side street location and convenience to everything. This charming Cape stye home with 3 bedrooms and 1.5 baths has it all; updated kitchen with granite countertops, breakfast bar and stainless steel appliances. Gas fireplaced living room wired with surround sound. First floor primary suite with luxurious primary bath. Finished spaces in the lower level, ideal for an office and second family area. Hardwood floors throughout, central air, attached one car garage. Large screened porch ideal for relaxing in the summer/fall overlooking manicured back yard with large shed, outdoor shower. Walking distance to Weymouth landing, close to schools, shopping, dining, and public transportation.
Zillow last checked: 8 hours ago
Listing updated: March 27, 2025 at 09:10am
Listed by:
Justin Oliver 781-264-6883,
Compass 781-285-8028
Bought with:
Selcuk Gokaltun
William Raveis R. E. & Home Services
Source: MLS PIN,MLS#: 73328703
Facts & features
Interior
Bedrooms & bathrooms
- Bedrooms: 3
- Bathrooms: 2
- Full bathrooms: 1
- 1/2 bathrooms: 1
Primary bedroom
- Features: Bathroom - Full, Closet, Flooring - Hardwood, Flooring - Wood, Recessed Lighting
- Level: First
- Area: 120
- Dimensions: 12 x 10
Bedroom 2
- Features: Closet, Flooring - Hardwood, Flooring - Wood, Recessed Lighting
- Level: Second
- Area: 156
- Dimensions: 13 x 12
Bedroom 3
- Features: Closet, Flooring - Hardwood, Flooring - Wood, Recessed Lighting
- Level: Second
- Area: 130
- Dimensions: 13 x 10
Primary bathroom
- Features: Yes
Family room
- Features: Flooring - Stone/Ceramic Tile, Flooring - Vinyl, Cable Hookup, Recessed Lighting
- Level: Basement
- Area: 198
- Dimensions: 18 x 11
Kitchen
- Features: Flooring - Wood, Countertops - Stone/Granite/Solid, Breakfast Bar / Nook, Cabinets - Upgraded, Open Floorplan, Recessed Lighting, Remodeled, Stainless Steel Appliances, Lighting - Pendant
- Level: First
- Area: 132
- Dimensions: 12 x 11
Living room
- Features: Flooring - Hardwood, Cable Hookup, High Speed Internet Hookup, Recessed Lighting, Crown Molding
- Level: First
- Area: 180
- Dimensions: 15 x 12
Heating
- Hot Water, Natural Gas, Electric
Cooling
- Central Air
Appliances
- Included: Gas Water Heater, Range, Dishwasher, Refrigerator, Washer, Dryer
Features
- Flooring: Wood, Tile, Hardwood
- Basement: Full,Partially Finished,Interior Entry,Bulkhead,Sump Pump
- Number of fireplaces: 1
- Fireplace features: Living Room
Interior area
- Total structure area: 1,384
- Total interior livable area: 1,384 sqft
- Finished area above ground: 1,098
- Finished area below ground: 286
Property
Parking
- Total spaces: 5
- Parking features: Attached, Garage Door Opener, Paved Drive, Off Street
- Attached garage spaces: 1
- Uncovered spaces: 4
Features
- Patio & porch: Screened, Covered
- Exterior features: Porch - Screened, Covered Patio/Deck, Rain Gutters, Storage, Outdoor Shower
Lot
- Size: 5,600 sqft
- Features: Level
Details
- Parcel number: M:24 B:320 L:035,276552
- Zoning: R-3
Construction
Type & style
- Home type: SingleFamily
- Architectural style: Cape
- Property subtype: Single Family Residence
Materials
- Foundation: Concrete Perimeter
Condition
- Year built: 1943
Utilities & green energy
- Electric: 200+ Amp Service
- Sewer: Public Sewer
- Water: Public
Green energy
- Energy efficient items: Thermostat
Community & neighborhood
Community
- Community features: Public Transportation, Shopping, Golf, Conservation Area, Highway Access, House of Worship, Public School, T-Station
Location
- Region: Weymouth
Price history
| Date | Event | Price |
|---|---|---|
| 3/27/2025 | Sold | $665,000+7.3%$480/sqft |
Source: MLS PIN #73328703 Report a problem | ||
| 1/28/2025 | Contingent | $619,900$448/sqft |
Source: MLS PIN #73328703 Report a problem | ||
| 1/23/2025 | Listed for sale | $619,900+56.9%$448/sqft |
Source: MLS PIN #73328703 Report a problem | ||
| 9/30/2014 | Sold | $395,000-2.5%$285/sqft |
Source: Public Record Report a problem | ||
| 8/6/2014 | Price change | $405,000-1%$293/sqft |
Source: Conway - Quincy #71707033 Report a problem | ||
Public tax history
| Year | Property taxes | Tax assessment |
|---|---|---|
| 2025 | $6,283 +3.2% | $622,100 +5% |
| 2024 | $6,087 +6.1% | $592,700 +8% |
| 2023 | $5,737 +3.1% | $549,000 +13% |
Find assessor info on the county website
Neighborhood: Central Weymouth
Nearby schools
GreatSchools rating
- 6/10Frederick C. Murphy Elementary SchoolGrades: K-5Distance: 0.3 mi
- NAAbigail Adams Middle SchoolGrades: 6-7Distance: 1.5 mi
- 4/10Weymouth High SchoolGrades: 9-12Distance: 2.1 mi
Schools provided by the listing agent
- Elementary: Murphy
- Middle: Abigail Adams
- High: Whs
Source: MLS PIN. This data may not be complete. We recommend contacting the local school district to confirm school assignments for this home.
Get a cash offer in 3 minutes
Find out how much your home could sell for in as little as 3 minutes with a no-obligation cash offer.
Estimated market value$670,900
Get a cash offer in 3 minutes
Find out how much your home could sell for in as little as 3 minutes with a no-obligation cash offer.
Estimated market value
$670,900
