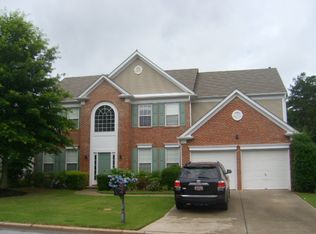Sold for $450,000 on 08/19/24
$450,000
11 Blanton Ln, Greer, SC 29650
4beds
2,876sqft
Single Family Residence, Residential
Built in 1999
0.25 Acres Lot
$469,400 Zestimate®
$156/sqft
$3,302 Estimated rent
Home value
$469,400
$437,000 - $507,000
$3,302/mo
Zestimate® history
Loading...
Owner options
Explore your selling options
What's special
The home you have been waiting for in Greenville's coveted Eastside area, 11 Blanton Lane. This 4 bedroom, 2.5 bath home has been expertly maintained and is ready for its next owners. Step inside where you'll find a formal dining room, a study, an open kitchen with a breakfast room, a grand living room and the primary on the main level. Upstairs, you'll find three bedrooms and a bonus room with custom built ins. The backyard is fully-fenced and has a covered patio so you can enjoy the Upstate's beautiful weather all year long. Schedule your showing today!
Zillow last checked: 8 hours ago
Listing updated: August 19, 2024 at 11:30am
Listed by:
Larkin Dalpiaz 803-603-7700,
Wilson Associates
Bought with:
Deborah Williams
Agent Pros Realty
Source: Greater Greenville AOR,MLS#: 1531534
Facts & features
Interior
Bedrooms & bathrooms
- Bedrooms: 4
- Bathrooms: 3
- Full bathrooms: 2
- 1/2 bathrooms: 1
- Main level bathrooms: 1
- Main level bedrooms: 1
Primary bedroom
- Area: 221
- Dimensions: 17 x 13
Bedroom 2
- Area: 132
- Dimensions: 11 x 12
Bedroom 3
- Area: 168
- Dimensions: 12 x 14
Bedroom 4
- Area: 130
- Dimensions: 10 x 13
Primary bathroom
- Features: Double Sink, Full Bath, Shower-Separate, Tub-Garden, Tub-Separate, Walk-In Closet(s)
- Level: Main
Dining room
- Area: 143
- Dimensions: 11 x 13
Kitchen
- Area: 192
- Dimensions: 12 x 16
Living room
- Area: 432
- Dimensions: 18 x 24
Office
- Area: 143
- Dimensions: 11 x 13
Bonus room
- Area: 360
- Dimensions: 15 x 24
Den
- Area: 143
- Dimensions: 11 x 13
Heating
- Multi-Units, Natural Gas
Cooling
- Attic Fan, Electric, Multi Units
Appliances
- Included: Cooktop, Dishwasher, Disposal, Self Cleaning Oven, Other, Electric Cooktop, Electric Oven, Free-Standing Electric Range, Microwave, Gas Water Heater
- Laundry: Sink, 1st Floor, Walk-in, Laundry Room
Features
- 2 Story Foyer, Bookcases, High Ceilings, Vaulted Ceiling(s), Ceiling Smooth, Tray Ceiling(s), Granite Counters, Open Floorplan, Walk-In Closet(s), Pantry, Attic Fan
- Flooring: Carpet, Ceramic Tile, Wood
- Windows: Tilt Out Windows
- Basement: None
- Attic: Pull Down Stairs,Storage
- Number of fireplaces: 1
- Fireplace features: Gas Log, Gas Starter
Interior area
- Total structure area: 2,876
- Total interior livable area: 2,876 sqft
Property
Parking
- Total spaces: 2
- Parking features: Attached, Garage Door Opener, Concrete
- Attached garage spaces: 2
- Has uncovered spaces: Yes
Features
- Levels: Two
- Stories: 2
- Patio & porch: Patio
- Fencing: Fenced
Lot
- Size: 0.25 Acres
- Features: Few Trees, Sprklr In Grnd-Partial Yd, Sprklr In Grnd-Full Yard, 1/2 Acre or Less
- Topography: Level
Details
- Parcel number: 0540030102341
Construction
Type & style
- Home type: SingleFamily
- Architectural style: Traditional
- Property subtype: Single Family Residence, Residential
Materials
- Brick Veneer, Vinyl Siding
- Foundation: Slab
- Roof: Composition
Condition
- Year built: 1999
Utilities & green energy
- Sewer: Public Sewer
- Water: Public
- Utilities for property: Cable Available, Underground Utilities
Community & neighborhood
Security
- Security features: Security System Owned, Smoke Detector(s)
Community
- Community features: Common Areas, Playground, Sidewalks
Location
- Region: Greer
- Subdivision: Carlyle Point
Price history
| Date | Event | Price |
|---|---|---|
| 8/19/2024 | Sold | $450,000$156/sqft |
Source: | ||
| 7/12/2024 | Contingent | $450,000$156/sqft |
Source: | ||
| 7/9/2024 | Listed for sale | $450,000+119.5%$156/sqft |
Source: | ||
| 12/29/1999 | Sold | $205,000$71/sqft |
Source: Public Record | ||
Public tax history
| Year | Property taxes | Tax assessment |
|---|---|---|
| 2024 | $1,725 -2.1% | $271,140 |
| 2023 | $1,762 +10.6% | $271,140 |
| 2022 | $1,593 -0.1% | $271,140 |
Find assessor info on the county website
Neighborhood: 29650
Nearby schools
GreatSchools rating
- 10/10Pelham Road Elementary SchoolGrades: K-5Distance: 1.3 mi
- 7/10Greenville Middle AcademyGrades: 6-8Distance: 4.5 mi
- 8/10Eastside High SchoolGrades: 9-12Distance: 1.9 mi
Schools provided by the listing agent
- Elementary: Pelham Road
- Middle: Greenville
- High: Eastside
Source: Greater Greenville AOR. This data may not be complete. We recommend contacting the local school district to confirm school assignments for this home.
Get a cash offer in 3 minutes
Find out how much your home could sell for in as little as 3 minutes with a no-obligation cash offer.
Estimated market value
$469,400
Get a cash offer in 3 minutes
Find out how much your home could sell for in as little as 3 minutes with a no-obligation cash offer.
Estimated market value
$469,400
