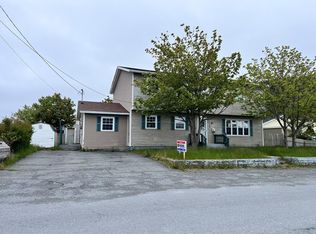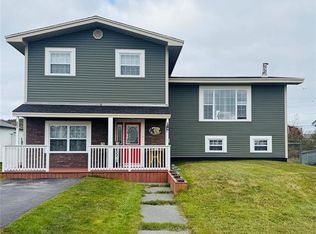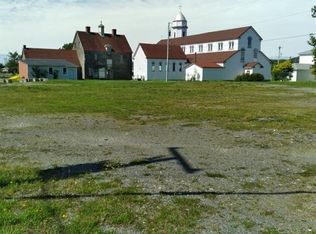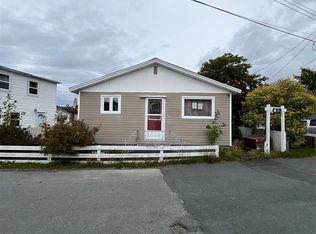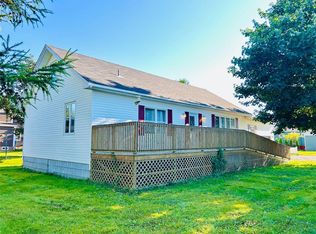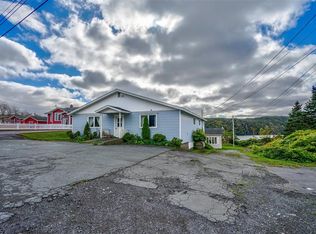11 Blockhouse Road, Placentia, NL A0B2Y0
What's special
- 52 days |
- 17 |
- 0 |
Zillow last checked: 8 hours ago
Listing updated: October 31, 2025 at 08:57am
Bruce Harvey,
eXp Realty,
John Picco,
eXp Realty
Facts & features
Interior
Bedrooms & bathrooms
- Bedrooms: 4
- Bathrooms: 2
- Full bathrooms: 2
Bedroom
- Level: Main
- Area: 122.96 Square Feet
- Dimensions: 10.6 x 11.6
Bedroom
- Level: Main
- Area: 92.8 Square Feet
- Dimensions: 11.6 x 8
Bedroom
- Level: Other
- Area: 91.16 Square Feet
- Dimensions: 8.6 x 10.6
Bathroom
- Level: Main
- Area: 35 Square Feet
- Dimensions: 5x7
Bathroom
- Level: Main
- Dimensions: 8 x 4 - Main
Bathroom
- Level: Other
- Area: 56 Square Feet
- Dimensions: 8 x 7
Other
- Level: Other
- Area: 139.2 Square Feet
- Dimensions: 12 x 11.6
Dining room
- Level: Main
- Area: 110 Square Feet
- Dimensions: 10 x 11
Family room
- Level: Basement
- Area: 252 Square Feet
- Dimensions: 20 x 12.6
Foyer
- Level: Main
- Area: 80 Square Feet
- Dimensions: 10 x 8
Kitchen
- Level: Main
- Area: 120 Square Feet
- Dimensions: 10 x 12
Laundry
- Level: Basement
- Area: 104 Square Feet
- Dimensions: 13 x 8
Living room
- Level: Main
- Area: 154 Square Feet
- Dimensions: 11 x 14
Porch
- Level: Main
- Dimensions: 6 x 4 - Back
Heating
- Electric
Cooling
- Electric, Mini Split
Appliances
- Included: Dishwasher, Refrigerator, Stove, Washer, Dryer
Features
- Flooring: Mixed
- Windows: Window Coverings
Interior area
- Total structure area: 1,842
- Total interior livable area: 1,842 sqft
Property
Parking
- Parking features: None
- Has uncovered spaces: Yes
Features
- Levels: Back Split,Multi/Split
Lot
- Size: 5,000 Square Feet
- Dimensions: 50 x 100
Details
- Zoning description: Mixed.
Construction
Type & style
- Home type: SingleFamily
- Property subtype: Multi Family, Single Family Residence
Materials
- Vinyl Siding
- Foundation: Concrete Block, Fully Developed
- Roof: Shingle - Asphalt
Condition
- 50+ Yrs Old
- Year built: 1964
Utilities & green energy
- Sewer: Public Sewer
- Water: Public
- Utilities for property: Cable Connected, Electricity Connected, Phone Connected
Community & HOA
Location
- Region: Placentia
Financial & listing details
- Price per square foot: C$126/sqft
- Annual tax amount: C$1,200
- Date on market: 10/31/2025
(709) 769-2320
By pressing Contact Agent, you agree that the real estate professional identified above may call/text you about your search, which may involve use of automated means and pre-recorded/artificial voices. You don't need to consent as a condition of buying any property, goods, or services. Message/data rates may apply. You also agree to our Terms of Use. Zillow does not endorse any real estate professionals. We may share information about your recent and future site activity with your agent to help them understand what you're looking for in a home.
Price history
Price history
Price history is unavailable.
Public tax history
Public tax history
Tax history is unavailable.Climate risks
Neighborhood: A0B
Nearby schools
GreatSchools rating
No schools nearby
We couldn't find any schools near this home.
Schools provided by the listing agent
- District: Placentia-St. Mary's
Source: Newfoundland and Labrador AR. This data may not be complete. We recommend contacting the local school district to confirm school assignments for this home.
- Loading
