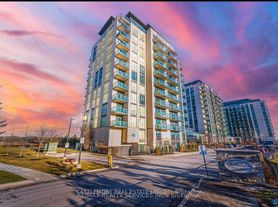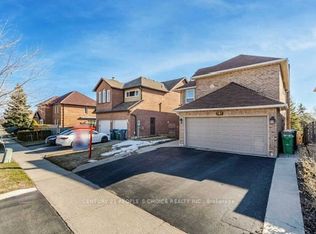Location, Location, Location
Live in This Absolutely Gorgeous Open Concept Layout, Full With Natural Light , 4-bedroom detached home in the highly sought-after Citypoint community (Gore Rd & Queen St) of Brampton. Main Floor & Hallway Hardwood Floor, All stainless steel Appliances, Living Room With Fireplace, Kitchen With Breakfast Bar & Patio Door Leading To concrete paved & fully fenced Back Yard. Modern Window Coverings & Modern painted, Upstairs offers four large bedrooms, each designed with comfort in mind. The primary suite is a private retreat with a walk-in closet and a spa-like ensuite featuring upgraded porcelain tile, a frameless glass shower, and a freestanding tub. Conveniences include second-floor laundry, and easy transit access! Located in a prime border of Brampton/Woodbridge/Toronto. Just steps from grocery stores, restaurants, parks, schools, and places of worship. Quick access to Hwy 50, 427, Hwy 407, and Pearson Airport makes commuting easy. Experience upscale living in family-friendly neighbourhood and be the very first to enjoy this Home.2 Floors Only!! Basement is rented separately plus 65% utilities.
House for rent
C$3,500/mo
11 Bookton St, Brampton, ON L6P 4P3
4beds
Price may not include required fees and charges.
Singlefamily
Available now
-- Pets
Central air
Ensuite laundry
2 Parking spaces parking
Natural gas, forced air, fireplace
What's special
Open concept layoutNatural lightStainless steel appliancesKitchen with breakfast barModern window coveringsFour large bedroomsSpa-like ensuite
- 20 days
- on Zillow |
- -- |
- -- |
Travel times
Renting now? Get $1,000 closer to owning
Unlock a $400 renter bonus, plus up to a $600 savings match when you open a Foyer+ account.
Offers by Foyer; terms for both apply. Details on landing page.
Facts & features
Interior
Bedrooms & bathrooms
- Bedrooms: 4
- Bathrooms: 3
- Full bathrooms: 3
Heating
- Natural Gas, Forced Air, Fireplace
Cooling
- Central Air
Appliances
- Included: Dryer, Washer
- Laundry: Ensuite, In Unit, Laundry Room
Features
- Walk In Closet
- Has basement: Yes
- Has fireplace: Yes
Property
Parking
- Total spaces: 2
- Details: Contact manager
Features
- Stories: 2
- Exterior features: Contact manager
Construction
Type & style
- Home type: SingleFamily
- Property subtype: SingleFamily
Materials
- Roof: Asphalt
Utilities & green energy
- Utilities for property: Water
Community & HOA
Location
- Region: Brampton
Financial & listing details
- Lease term: Contact For Details
Price history
Price history is unavailable.

