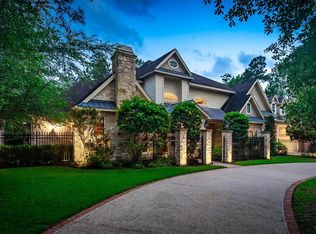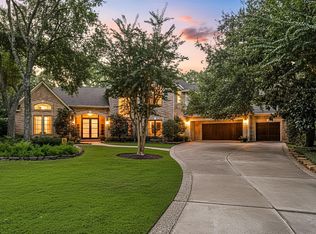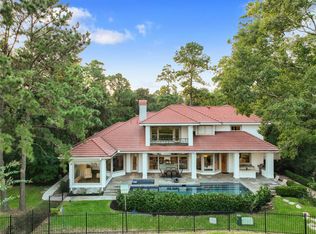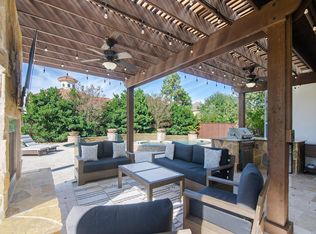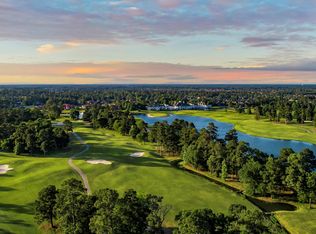RARE One-story custom home nestled in sought-after Cascade Canyon set on a private nearly 2/3 acre lot invites you to experience a blend of timeless elegance and sophisticated luxury. Seamless transitions between living spaces create an open, inviting atmosphere for gatherings and daily living. Dramatic ceiling height enhances the grandeur throughout the home as you enjoy abundant natural light and views of the sparkling pool, spa, and verdant landscape through floor to ceiling windows. 4 bedrooms (two suites) 3 full and 2 half baths offer comfortable and private retreats, and dedicated spaces for work, creativity, and entertainment. Meticulously maintained and thoughtfully updated - Roof (2021), redesigned pool with travertine surround (2024), and Kinetico water purification system (2023), gated motor court leading to an oversized 4 car garage and more. Love where you live- design is catered to your family's lifestyle for years to come with a blend of luxury and timeless architecture.
Pending
Price increase: $22K (10/19)
$2,050,000
11 Bracebridge Dr, Spring, TX 77382
4beds
4,874sqft
Est.:
Single Family Residence
Built in 2001
0.67 Acres Lot
$1,972,300 Zestimate®
$421/sqft
$-- HOA
What's special
Floor to ceiling windowsSophisticated luxuryAbundant natural lightGated motor courtTimeless elegance
- 57 days |
- 342 |
- 15 |
Zillow last checked: 8 hours ago
Listing updated: December 01, 2025 at 10:20pm
Listed by:
Deanna Clark TREC #0414243 713-304-0427,
Coldwell Banker Realty - The Woodlands
Source: HAR,MLS#: 78810479
Facts & features
Interior
Bedrooms & bathrooms
- Bedrooms: 4
- Bathrooms: 5
- Full bathrooms: 3
- 1/2 bathrooms: 2
Rooms
- Room types: Family Room, Game Room, Guest Suite, Utility Room
Primary bathroom
- Features: Full Secondary Bathroom Down, Half Bath, Hollywood Bath, Primary Bath: Double Sinks, Primary Bath: Jetted Tub, Primary Bath: Separate Shower, Secondary Bath(s): Separate Shower, Secondary Bath(s): Soaking Tub, Vanity Area
Kitchen
- Features: Breakfast Bar, Kitchen Island, Kitchen open to Family Room, Pantry, Pots/Pans Drawers, Soft Closing Cabinets, Walk-in Pantry
Heating
- Natural Gas
Cooling
- Electric
Appliances
- Included: Disposal, Dryer, Double Oven, Microwave, Gas Cooktop, Dishwasher
- Laundry: Electric Dryer Hookup, Gas Dryer Hookup, Washer Hookup
Features
- Crown Molding, All Bedrooms Down, En-Suite Bath, Primary Bed - 1st Floor, Sitting Area, Split Plan, Walk-In Closet(s)
- Flooring: Carpet, Marble, Vinyl
- Number of fireplaces: 2
- Fireplace features: Gas, Gas Log
Interior area
- Total structure area: 4,874
- Total interior livable area: 4,874 sqft
Video & virtual tour
Property
Parking
- Total spaces: 4
- Parking features: Attached, Oversized, Tandem
- Attached garage spaces: 4
Accessibility
- Accessibility features: Customized Wheelchair Accessible, Disabled Access, Accessible Bedroom, Accessible Closets, Accessible Common Area, Accessible Doors, Accessible Full Bath, Master Bath Disabled Access
Features
- Stories: 1
- Patio & porch: Covered, Patio/Deck, Porch
- Exterior features: Back Green Space, Outdoor Kitchen, Sprinkler System
- Has private pool: Yes
- Pool features: Gunite, Heated, Pool/Spa Combo
- Has spa: Yes
- Fencing: Full
Lot
- Size: 0.67 Acres
- Features: Wooded, 1/2 Up to 1 Acre
Details
- Additional structures: Workshop
- Parcel number: 97152110200
Construction
Type & style
- Home type: SingleFamily
- Architectural style: Contemporary,Traditional
- Property subtype: Single Family Residence
Materials
- Blown-In Insulation, Brick
- Foundation: Slab
- Roof: Composition
Condition
- New construction: No
- Year built: 2001
Utilities & green energy
- Sewer: Public Sewer
- Water: Water District
Green energy
- Energy efficient items: Thermostat, Exposure/Shade
Community & HOA
Community
- Subdivision: Wdlnds Village Indian Sprg 21
Location
- Region: Spring
Financial & listing details
- Price per square foot: $421/sqft
- Tax assessed value: $1,942,402
- Date on market: 10/19/2025
- Listing terms: Cash,Conventional,FHA,VA Loan
- Exclusions: Tv's,
- Ownership: Full Ownership
- Road surface type: Concrete, Curbs, Gutters
Estimated market value
$1,972,300
$1.87M - $2.07M
$7,786/mo
Price history
Price history
| Date | Event | Price |
|---|---|---|
| 12/1/2025 | Pending sale | $2,050,000$421/sqft |
Source: | ||
| 10/19/2025 | Price change | $2,050,000+1.1%$421/sqft |
Source: | ||
| 6/19/2025 | Pending sale | $2,028,000$416/sqft |
Source: | ||
| 5/30/2025 | Listed for sale | $2,028,000+69.7%$416/sqft |
Source: | ||
| 6/29/2016 | Listing removed | $1,195,000$245/sqft |
Source: Coldwell Banker United, REALTORS #43660843 Report a problem | ||
Public tax history
Public tax history
| Year | Property taxes | Tax assessment |
|---|---|---|
| 2025 | -- | $1,708,363 +10% |
| 2024 | $22,661 +7.4% | $1,553,057 +10% |
| 2023 | $21,104 | $1,411,870 +9.8% |
Find assessor info on the county website
BuyAbility℠ payment
Est. payment
$13,350/mo
Principal & interest
$10052
Property taxes
$2580
Home insurance
$718
Climate risks
Neighborhood: Indian Springs
Nearby schools
GreatSchools rating
- 10/10Tough Elementary SchoolGrades: PK-6Distance: 1.4 mi
- 8/10Mccullough Junior High SchoolGrades: 7-8Distance: 3.4 mi
- 8/10The Woodlands High SchoolGrades: 9-12Distance: 3.1 mi
Schools provided by the listing agent
- Elementary: Tough Elementary School
- Middle: Mccullough Junior High School
- High: The Woodlands High School
Source: HAR. This data may not be complete. We recommend contacting the local school district to confirm school assignments for this home.
- Loading
