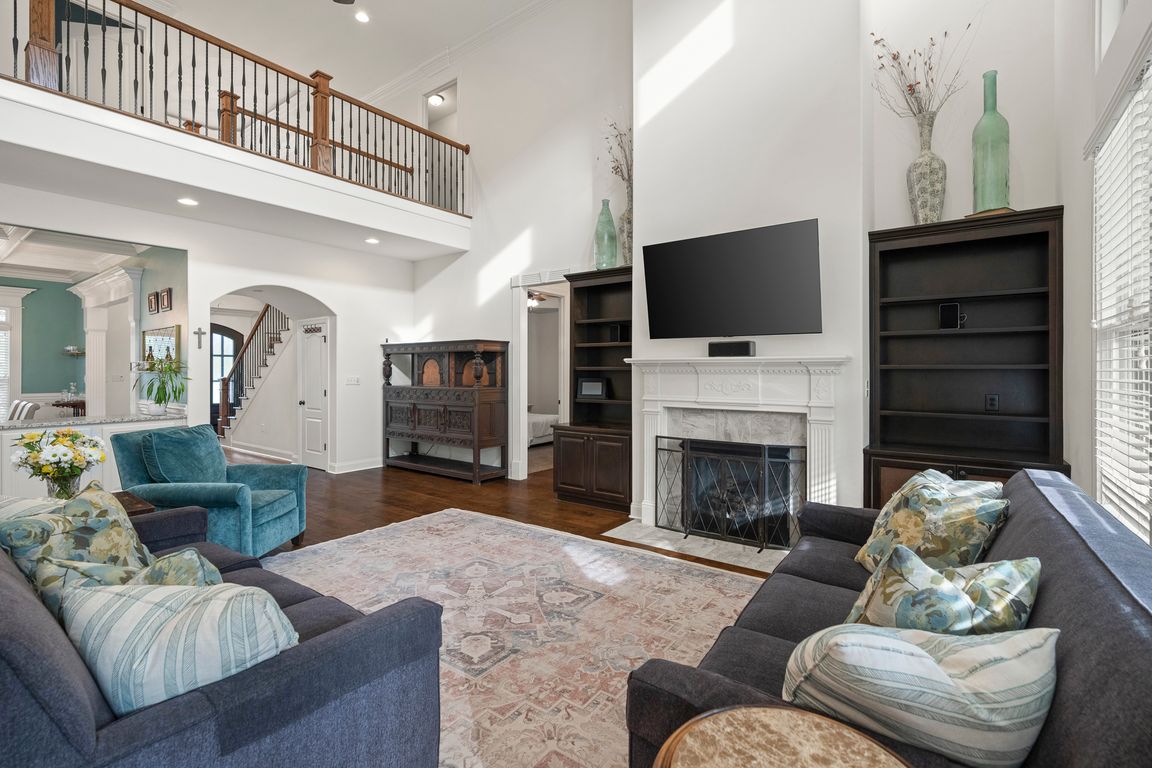
For salePrice cut: $25K (7/8)
$949,900
6beds
4,615sqft
11 Braewick Pl SE, Gurley, AL 35748
6beds
4,615sqft
Single family residence
Built in 2017
0.35 Acres
Garage-three car, garage-attached, garage door opener, garage faces side, driveway-concrete
$206 price/sqft
$1,400 annually HOA fee
What's special
Fenced yardPrivate gymMountain viewsDual vanitiesWalk-in showerQuartz countersDouble ovens
Enjoy mountain views from this 6-bed home near the main gated entrance of McMullen Cove. Spanning 4,615 SF, the home features a coffered ceiling dining room, vaulted great room with fireplace and wall of windows, open concept kitchen with 6-burner range, double ovens, quartz counters, 2 islands, prep sink, pantry, breakfast ...
- 108 days
- on Zillow |
- 1,112 |
- 38 |
Source: ValleyMLS,MLS#: 21890112
Travel times
Living Room
Kitchen
Primary Bedroom
Zillow last checked: 7 hours ago
Listing updated: September 12, 2025 at 05:07pm
Listed by:
Nicole Hartenbach 256-348-3958,
InTown Partners,
Allison Briles 256-579-1138,
InTown Partners
Source: ValleyMLS,MLS#: 21890112
Facts & features
Interior
Bedrooms & bathrooms
- Bedrooms: 6
- Bathrooms: 5
- Full bathrooms: 4
- 1/2 bathrooms: 1
Rooms
- Room types: Foyer, Master Bedroom, Bedroom 2, Dining Room, Bedroom 3, Kitchen, Bedroom 4, Family Room, Breakfast, Bedroom, Glabath, Laundry, Exercise Room, Saferoom
Primary bedroom
- Level: First
- Area: 289
- Dimensions: 17 x 17
Bedroom 1
- Level: Second
- Area: 195
- Dimensions: 15 x 13
Bedroom 2
- Level: First
- Area: 154
- Dimensions: 14 x 11
Bedroom 3
- Level: First
- Area: 126
- Dimensions: 14 x 9
Bedroom 4
- Level: Second
- Area: 285
- Dimensions: 19 x 15
Bedroom 5
- Level: Second
- Area: 285
- Dimensions: 19 x 15
Bathroom 4
- Level: First
- Area: 180
- Dimensions: 20 x 9
Dining room
- Level: First
- Area: 209
- Dimensions: 19 x 11
Family room
- Level: First
- Area: 480
- Dimensions: 24 x 20
Kitchen
- Level: First
- Area: 270
- Dimensions: 18 x 15
Heating
- Central 2+, Electric, See Remarks, Natural Gas
Cooling
- Multi Units
Appliances
- Included: Range, Dishwasher, Microwave, Gas Oven
Features
- Smart Thermostat
- Has basement: No
- Number of fireplaces: 1
- Fireplace features: Outside, Gas Log, One
Interior area
- Total interior livable area: 4,615 sqft
Video & virtual tour
Property
Parking
- Parking features: Garage-Three Car, Garage-Attached, Garage Door Opener, Garage Faces Side, Driveway-Concrete
Features
- Levels: Two
- Stories: 2
- Patio & porch: Covered Patio, Covered Porch, Patio, Front Porch
- Exterior features: Curb/Gutters
Lot
- Size: 0.35 Acres
Details
- Parcel number: 1903080000005.035
- Other equipment: Other
Construction
Type & style
- Home type: SingleFamily
- Property subtype: Single Family Residence
Materials
- Foundation: Slab
Condition
- New construction: No
- Year built: 2017
Details
- Builder name: STONERIDGE HOMES INC
Utilities & green energy
- Sewer: Public Sewer
- Water: Public
Community & HOA
Community
- Features: Gated, Curbs, Playground, Tennis Court(s)
- Subdivision: Mcmullen Cove
HOA
- Has HOA: Yes
- Amenities included: Clubhouse, Tennis Court(s), Common Grounds
- HOA fee: $1,400 annually
- HOA name: Mcmullen Cove HOA
Location
- Region: Gurley
Financial & listing details
- Price per square foot: $206/sqft
- Tax assessed value: $785,700
- Annual tax amount: $4,510
- Date on market: 5/29/2025