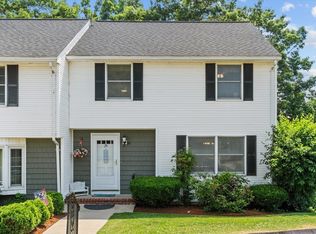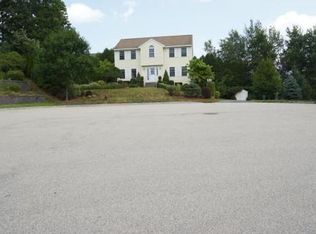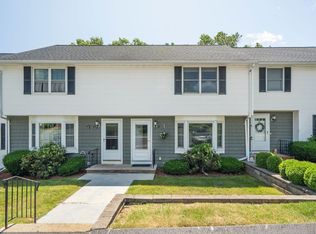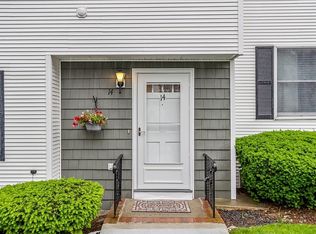Sold for $450,000 on 09/30/25
$450,000
11 Brandee Ln UNIT 11, Methuen, MA 01844
3beds
1,950sqft
Condominium, Townhouse
Built in 1985
-- sqft lot
$451,500 Zestimate®
$231/sqft
$2,544 Estimated rent
Home value
$451,500
$411,000 - $497,000
$2,544/mo
Zestimate® history
Loading...
Owner options
Explore your selling options
What's special
Welcome to this beautifully updated end unit 3-bedroom, 1.5-bath condo offering comfort, style, and convenience. The main level features an open layout with an inviting living room, a spacious dining room with sliders leading to a private deck, and an eat-in kitchen boasting granite countertops. Enjoy the warmth and durability of engineered hardwood floors throughout. The newly renovated full bathroom is a standout with tiled walls and elegant glass shower doors. A finished basement offers valuable bonus space—perfect for a home office, gym, or additional living area. With a low condo fee of just $282, you’ll enjoy added peace of mind with services that include pool, tennis court, master insurance, exterior maintenance, landscaping, road upkeep, and snow removal. Don’t miss this opportunity to own a turnkey home in a well-maintained community!
Zillow last checked: 8 hours ago
Listing updated: September 30, 2025 at 01:00pm
Listed by:
Constance Doto 978-697-5488,
Connie Doto Realty Group 978-683-0004
Bought with:
Robin R. McKeon
McKeon / Corcoran Real Estate
Source: MLS PIN,MLS#: 73389289
Facts & features
Interior
Bedrooms & bathrooms
- Bedrooms: 3
- Bathrooms: 2
- Full bathrooms: 1
- 1/2 bathrooms: 1
Primary bedroom
- Features: Flooring - Wood
- Level: Second
Bedroom 2
- Features: Flooring - Wood
- Level: Second
Bedroom 3
- Features: Flooring - Wood
- Level: Second
Bathroom 1
- Features: Bathroom - Half
- Level: First
Bathroom 2
- Features: Bathroom - Full, Bathroom - Tiled With Shower Stall, Flooring - Stone/Ceramic Tile
- Level: Second
Dining room
- Features: Flooring - Wood
- Level: First
Kitchen
- Features: Flooring - Marble, Countertops - Stone/Granite/Solid
- Level: First
Living room
- Features: Flooring - Wood
- Level: First
Heating
- Forced Air, Natural Gas
Cooling
- Central Air
Features
- Bonus Room
- Basement: None
- Has fireplace: No
Interior area
- Total structure area: 1,950
- Total interior livable area: 1,950 sqft
- Finished area above ground: 1,350
- Finished area below ground: 600
Property
Parking
- Total spaces: 2
- Parking features: Off Street, Assigned
- Uncovered spaces: 2
Details
- Parcel number: 2051257
- Zoning: res
Construction
Type & style
- Home type: Townhouse
- Property subtype: Condominium, Townhouse
Materials
- Roof: Shingle
Condition
- Year built: 1985
Utilities & green energy
- Electric: Circuit Breakers
- Sewer: Public Sewer
- Water: Public
Community & neighborhood
Location
- Region: Methuen
HOA & financial
HOA
- HOA fee: $282 monthly
- Amenities included: Pool
- Services included: Insurance, Maintenance Structure, Road Maintenance, Maintenance Grounds, Snow Removal
Price history
| Date | Event | Price |
|---|---|---|
| 9/30/2025 | Sold | $450,000+2.4%$231/sqft |
Source: MLS PIN #73389289 | ||
| 8/15/2025 | Price change | $439,257-6.2%$225/sqft |
Source: MLS PIN #73389289 | ||
| 7/28/2025 | Price change | $468,257-3.1%$240/sqft |
Source: MLS PIN #73389289 | ||
| 6/11/2025 | Listed for sale | $483,257$248/sqft |
Source: MLS PIN #73389289 | ||
| 11/19/2020 | Listing removed | $2,300$1/sqft |
Source: Connie Doto Realty Group #72748502 | ||
Public tax history
Tax history is unavailable.
Neighborhood: 01844
Nearby schools
GreatSchools rating
- 5/10Comprehensive Grammar SchoolGrades: PK-8Distance: 2.7 mi
- 5/10Methuen High SchoolGrades: 9-12Distance: 2.6 mi
Get a cash offer in 3 minutes
Find out how much your home could sell for in as little as 3 minutes with a no-obligation cash offer.
Estimated market value
$451,500
Get a cash offer in 3 minutes
Find out how much your home could sell for in as little as 3 minutes with a no-obligation cash offer.
Estimated market value
$451,500



