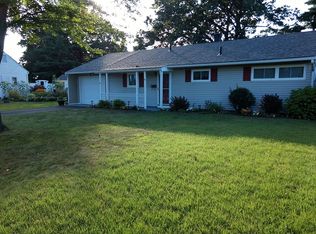Sold for $325,000
$325,000
11 Bristol Road, Windsor Locks, CT 06096
3beds
1,220sqft
Single Family Residence
Built in 1953
0.3 Acres Lot
$378,400 Zestimate®
$266/sqft
$2,456 Estimated rent
Home value
$378,400
$359,000 - $397,000
$2,456/mo
Zestimate® history
Loading...
Owner options
Explore your selling options
What's special
Completely remodeled in 2023 this home is a stunner from top to bottom. This charming 3 bedroom, 2 bathroom ranch home is situated on a mature tree lined street. With 1220 square feet of living space, you’ll find a stunning state of the art eat-in kitchen that is a show stopper with a large dinning area and plenty of windows to enjoy your fenced in back yard fabulous for entertaining. A cozy living room with hardwood floors is sun drenched inviting peace and tranquility. Spacious 3 bedrooms and a stunning full bath envite a spa like feel as you relax and enjoy this one of a kind home. Inviting Sunroom allows you to enjoy your beautiful new home year round. The lower level has many possibilities of a game-room, relaxing TV-room, or Office complete with plenty of storage. The icing on the cake is the ample space that can be found in the walk up second floor of the detached garage. Enjoy the convenience of central air and a new boiler (installed in 2023). Don’t miss out on this opportunity to own a piece of Windsor Locks and your own private Staycation!!!!!! Best and Final is due on 5/14/2023 no later than 8PM
Zillow last checked: 8 hours ago
Listing updated: July 09, 2024 at 08:18pm
Listed by:
Lisa A. Ogren 860-416-2085,
Berkshire Hathaway NE Prop. 860-677-7321
Bought with:
Maxwell Castrogiovanni, RES.0810983
eXp Realty
Source: Smart MLS,MLS#: 170566855
Facts & features
Interior
Bedrooms & bathrooms
- Bedrooms: 3
- Bathrooms: 2
- Full bathrooms: 2
Primary bedroom
- Features: Hardwood Floor
- Level: Main
Bedroom
- Features: Hardwood Floor
- Level: Main
Bedroom
- Features: Hardwood Floor
- Level: Main
Bathroom
- Features: Remodeled, Tile Floor, Tub w/Shower
- Level: Main
Family room
- Level: Lower
Kitchen
- Features: Dining Area, Hardwood Floor, Remodeled
- Level: Main
Living room
- Features: Hardwood Floor
- Level: Main
Sun room
- Features: Ceiling Fan(s)
- Level: Main
Heating
- Baseboard, Oil
Cooling
- Central Air
Appliances
- Included: Oven/Range, Microwave, Refrigerator, Dishwasher, Washer, Dryer, Water Heater
- Laundry: Lower Level
Features
- Basement: Full,Partially Finished,Liveable Space,Storage Space
- Has fireplace: No
Interior area
- Total structure area: 1,220
- Total interior livable area: 1,220 sqft
- Finished area above ground: 1,220
Property
Parking
- Total spaces: 2
- Parking features: Detached, Paved
- Garage spaces: 2
- Has uncovered spaces: Yes
Features
- Patio & porch: Patio
- Exterior features: Garden
- Fencing: Partial
Lot
- Size: 0.30 Acres
- Features: Dry, Level
Details
- Parcel number: 2319355
- Zoning: RESA
Construction
Type & style
- Home type: SingleFamily
- Architectural style: Ranch
- Property subtype: Single Family Residence
Materials
- Vinyl Siding
- Foundation: Concrete Perimeter
- Roof: Asphalt
Condition
- New construction: No
- Year built: 1953
Utilities & green energy
- Sewer: Public Sewer
- Water: Public
Community & neighborhood
Security
- Security features: Security System
Community
- Community features: Park
Location
- Region: Windsor Locks
Price history
| Date | Event | Price |
|---|---|---|
| 6/20/2023 | Sold | $325,000+10.5%$266/sqft |
Source: | ||
| 5/24/2023 | Pending sale | $294,000$241/sqft |
Source: | ||
| 5/16/2023 | Contingent | $294,000$241/sqft |
Source: | ||
| 5/10/2023 | Listed for sale | $294,000+2572.7%$241/sqft |
Source: | ||
| 12/19/2022 | Sold | $11,000$9/sqft |
Source: Public Record Report a problem | ||
Public tax history
| Year | Property taxes | Tax assessment |
|---|---|---|
| 2025 | $5,466 +56.4% | $227,850 +83.5% |
| 2024 | $3,494 +6.9% | $124,180 |
| 2023 | $3,270 +1.9% | $124,180 |
Find assessor info on the county website
Neighborhood: 06096
Nearby schools
GreatSchools rating
- 6/10South Elementary SchoolGrades: 3-5Distance: 1 mi
- 4/10Windsor Locks Middle SchoolGrades: 6-8Distance: 1.2 mi
- 4/10Windsor Locks High SchoolGrades: 9-12Distance: 0.7 mi
Schools provided by the listing agent
- High: Windsor Locks
Source: Smart MLS. This data may not be complete. We recommend contacting the local school district to confirm school assignments for this home.
Get pre-qualified for a loan
At Zillow Home Loans, we can pre-qualify you in as little as 5 minutes with no impact to your credit score.An equal housing lender. NMLS #10287.
Sell for more on Zillow
Get a Zillow Showcase℠ listing at no additional cost and you could sell for .
$378,400
2% more+$7,568
With Zillow Showcase(estimated)$385,968
