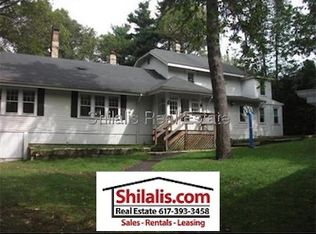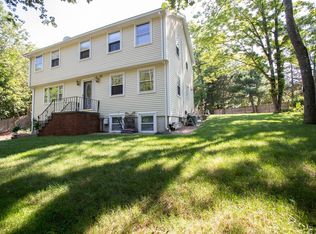Sold for $1,995,000 on 07/21/25
$1,995,000
11 Brookmere Ave, Wellesley, MA 02482
4beds
2,592sqft
Single Family Residence
Built in 1978
0.31 Acres Lot
$1,997,800 Zestimate®
$770/sqft
$6,846 Estimated rent
Home value
$1,997,800
$1.86M - $2.16M
$6,846/mo
Zestimate® history
Loading...
Owner options
Explore your selling options
What's special
Gorgeous Colonial has been COMPLETELY GUT/RENOVATED in 2021. Every detail has been thoughtfully designed, blending classic colonial architecture with contemporary upgrades. Situated in the coveted new Hardy School District, from its pristine interiors to its unbeatable location, this home offers both stylish finishes and practicality in one exceptional package. The spacious kitchen features an oversized island perfect for entertaining, custom cabinetry, and high-end finishes throughout. Natural light fills the fireplaced family room overlooking the private backyard, creating a warm and inviting atmosphere. Gracious second floor includes stunning primary suite, three additional bedrooms and full bath. The finished lower level is a standout feature ideal for a playroom, home office/exercise room offering flexibility and functionality. A rare opportunity to own a move-in-ready property in one of the most sought-after neighborhoods.
Zillow last checked: 8 hours ago
Listing updated: July 21, 2025 at 07:45pm
Listed by:
The Lara & Chelsea Collaborative 617-852-7018,
Coldwell Banker Realty - Wellesley 781-237-9090,
The Lara & Chelsea Collaborative 617-852-7018
Bought with:
The Tabassi Team
RE/MAX Partners Relocation
Source: MLS PIN,MLS#: 73380984
Facts & features
Interior
Bedrooms & bathrooms
- Bedrooms: 4
- Bathrooms: 3
- Full bathrooms: 2
- 1/2 bathrooms: 1
Primary bedroom
- Features: Bathroom - Full, Closet, Flooring - Hardwood, Recessed Lighting, Remodeled
- Level: Second
- Area: 238
- Dimensions: 17 x 14
Bedroom 2
- Features: Closet, Flooring - Hardwood, Recessed Lighting, Remodeled
- Level: Second
- Area: 143
- Dimensions: 13 x 11
Bedroom 3
- Features: Closet, Flooring - Hardwood, Recessed Lighting, Remodeled
- Level: Second
- Area: 143
- Dimensions: 13 x 11
Bedroom 4
- Features: Closet, Flooring - Hardwood, Recessed Lighting, Remodeled
- Level: Second
- Area: 143
- Dimensions: 13 x 11
Primary bathroom
- Features: Yes
Bathroom 1
- Features: Bathroom - Half, Crown Molding, Decorative Molding
- Level: First
Bathroom 2
- Features: Bathroom - Full, Crown Molding
- Level: Second
Dining room
- Features: Flooring - Hardwood, Recessed Lighting, Remodeled, Crown Molding, Decorative Molding
- Level: Main,First
- Area: 182
- Dimensions: 13 x 14
Family room
- Features: Flooring - Hardwood, Exterior Access, Open Floorplan, Recessed Lighting, Remodeled, Slider, Crown Molding
- Level: Main,First
- Area: 240
- Dimensions: 12 x 20
Kitchen
- Features: Flooring - Hardwood, Countertops - Upgraded, Kitchen Island, Open Floorplan, Recessed Lighting, Remodeled, Stainless Steel Appliances, Crown Molding
- Level: Main,First
- Area: 170
- Dimensions: 17 x 10
Living room
- Features: Flooring - Hardwood, Open Floorplan, Recessed Lighting, Remodeled, Crown Molding
- Level: Main,First
- Area: 240
- Dimensions: 12 x 20
Heating
- Forced Air, Natural Gas
Cooling
- Central Air
Appliances
- Laundry: Washer Hookup
Features
- Recessed Lighting, Closet, Play Room, Exercise Room
- Flooring: Hardwood, Vinyl / VCT, Flooring - Vinyl
- Doors: Insulated Doors
- Windows: Insulated Windows
- Basement: Full,Partially Finished
- Number of fireplaces: 1
- Fireplace features: Family Room
Interior area
- Total structure area: 2,592
- Total interior livable area: 2,592 sqft
- Finished area above ground: 1,892
- Finished area below ground: 700
Property
Parking
- Total spaces: 6
- Parking features: Attached, Paved Drive, Off Street, Paved
- Attached garage spaces: 2
- Uncovered spaces: 4
Features
- Patio & porch: Patio
- Exterior features: Patio, Professional Landscaping, Sprinkler System
Lot
- Size: 0.31 Acres
- Features: Level
Details
- Parcel number: M:199 R:038 S:A,265121
- Zoning: SR10
Construction
Type & style
- Home type: SingleFamily
- Architectural style: Colonial,Garrison
- Property subtype: Single Family Residence
Materials
- Frame
- Foundation: Concrete Perimeter
- Roof: Shingle
Condition
- Updated/Remodeled,Remodeled
- Year built: 1978
Utilities & green energy
- Sewer: Public Sewer
- Water: Public
- Utilities for property: for Gas Range, Washer Hookup
Green energy
- Energy efficient items: Thermostat
Community & neighborhood
Community
- Community features: Park, Walk/Jog Trails, Public School
Location
- Region: Wellesley
Other
Other facts
- Road surface type: Paved
Price history
| Date | Event | Price |
|---|---|---|
| 7/21/2025 | Sold | $1,995,000$770/sqft |
Source: MLS PIN #73380984 | ||
| 5/28/2025 | Listed for sale | $1,995,000+96.7%$770/sqft |
Source: MLS PIN #73380984 | ||
| 10/9/2020 | Sold | $1,014,000-4.8%$391/sqft |
Source: Public Record | ||
| 8/8/2020 | Pending sale | $1,065,000$411/sqft |
Source: Town and Country Real Estate #72694194 | ||
| 7/19/2020 | Listed for sale | $1,065,000+1.4%$411/sqft |
Source: Berkshire Hathaway HomeServices Town and Country Real Estate #72694194 | ||
Public tax history
| Year | Property taxes | Tax assessment |
|---|---|---|
| 2025 | $17,240 +6.1% | $1,677,000 +7.4% |
| 2024 | $16,250 +1.4% | $1,561,000 +11.5% |
| 2023 | $16,030 +39.3% | $1,400,000 +42.1% |
Find assessor info on the county website
Neighborhood: 02482
Nearby schools
GreatSchools rating
- 9/10John D. Hardy Elementary SchoolGrades: K-5Distance: 0.8 mi
- 8/10Wellesley Middle SchoolGrades: 6-8Distance: 1.8 mi
- 10/10Wellesley High SchoolGrades: 9-12Distance: 2.2 mi
Schools provided by the listing agent
- Elementary: Hardy
- Middle: Wms
- High: Whs
Source: MLS PIN. This data may not be complete. We recommend contacting the local school district to confirm school assignments for this home.

Get pre-qualified for a loan
At Zillow Home Loans, we can pre-qualify you in as little as 5 minutes with no impact to your credit score.An equal housing lender. NMLS #10287.

