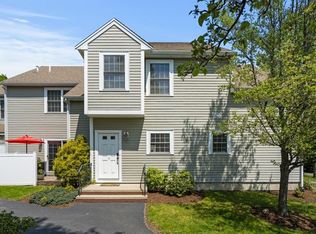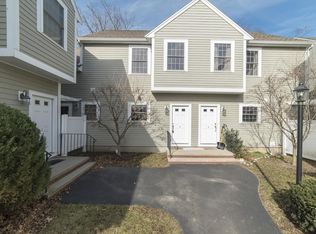Sold for $565,000
$565,000
11 Brookside Rd #9, Braintree, MA 02184
2beds
1,418sqft
Condominium, Townhouse
Built in 2007
-- sqft lot
$581,300 Zestimate®
$398/sqft
$3,433 Estimated rent
Home value
$581,300
$552,000 - $610,000
$3,433/mo
Zestimate® history
Loading...
Owner options
Explore your selling options
What's special
Nestled behind Weymouth Landing, you will find this elegant Braintree town-home. As you enter the front door, you'll be welcomed with an abundance of natural lighting, soaring 9 foot ceilings and beautiful hardwood floors throughout. The kitchen offers many fine features including a gas range, new SS appliances, and granite countertops. The living room/dining area is perfect size for hosting. It has a gas fireplace and a sliding glass door that leads out into a private patio area, perfect for relaxing and gardening. All bedrooms are located on the second floor with ample closet space. Public records has it built as a 2 bedroom, third room upstairs has full sized closet and could be used for a bedroom, office, etc. Close to everything, with the commuter rail a block away and a number of different shops and dining options in the neighborhood. Everything you could possibly ask for. OFFER DEADLINE - Highest and Best offers 5/6 by 9:00pm.
Zillow last checked: 8 hours ago
Listing updated: July 17, 2023 at 10:06am
Listed by:
James McLean 508-471-8483,
Keller Williams Boston MetroWest 508-877-6500
Bought with:
Xin Yu
Penrose Realty
Source: MLS PIN,MLS#: 73104983
Facts & features
Interior
Bedrooms & bathrooms
- Bedrooms: 2
- Bathrooms: 2
- Full bathrooms: 2
Primary bedroom
- Features: Flooring - Hardwood, Lighting - Pendant, Closet - Double
- Level: Second
- Area: 180
- Dimensions: 15 x 12
Bedroom 2
- Features: Closet - Linen, Flooring - Hardwood, Recessed Lighting, Lighting - Pendant, Closet - Double
- Level: Second
- Area: 154
- Dimensions: 11 x 14
Bedroom 3
- Features: Ceiling Fan(s), Closet - Linen, Flooring - Hardwood, Recessed Lighting, Closet - Double
- Level: Second
- Area: 100
- Dimensions: 10 x 10
Primary bathroom
- Features: Yes
Bathroom 1
- Features: Bathroom - Tiled With Tub, Flooring - Stone/Ceramic Tile
- Level: First
Bathroom 2
- Features: Bathroom - With Tub, Flooring - Stone/Ceramic Tile
- Level: Second
Family room
- Features: Flooring - Hardwood, Recessed Lighting, Window Seat
- Level: First
- Area: 162
- Dimensions: 9 x 18
Kitchen
- Features: Flooring - Hardwood, Countertops - Stone/Granite/Solid, Breakfast Bar / Nook, Recessed Lighting, Gas Stove
- Level: Main,First
- Area: 130
- Dimensions: 10 x 13
Living room
- Features: Flooring - Hardwood, Open Floorplan, Recessed Lighting
- Level: First
- Area: 210
- Dimensions: 14 x 15
Heating
- Forced Air, Natural Gas
Cooling
- Central Air, Individual
Appliances
- Included: Range, Dishwasher, Disposal, Microwave, Refrigerator, Washer, Dryer
- Laundry: Second Floor, In Unit
Features
- Flooring: Hardwood
- Basement: None
- Number of fireplaces: 1
- Fireplace features: Living Room
Interior area
- Total structure area: 1,418
- Total interior livable area: 1,418 sqft
Property
Parking
- Total spaces: 2
- Parking features: Off Street, Deeded
- Uncovered spaces: 2
Features
- Entry location: Unit Placement(Ground)
- Patio & porch: Patio
- Exterior features: Patio, Rain Gutters, Professional Landscaping
Details
- Parcel number: 4732075
- Zoning: RES
Construction
Type & style
- Home type: Townhouse
- Property subtype: Condominium, Townhouse
Materials
- Frame
- Roof: Shingle
Condition
- Year built: 2007
Utilities & green energy
- Electric: Circuit Breakers, 100 Amp Service
- Sewer: Public Sewer
- Water: Public
- Utilities for property: for Gas Range
Green energy
- Energy efficient items: Thermostat
Community & neighborhood
Community
- Community features: Public Transportation, Shopping, Park, Medical Facility, Highway Access, House of Worship, Public School, T-Station
Location
- Region: Braintree
HOA & financial
HOA
- HOA fee: $521 monthly
- Services included: Insurance, Maintenance Structure, Maintenance Grounds, Snow Removal, Trash
Price history
| Date | Event | Price |
|---|---|---|
| 7/10/2023 | Sold | $565,000+7.6%$398/sqft |
Source: MLS PIN #73104983 Report a problem | ||
| 5/7/2023 | Contingent | $524,900$370/sqft |
Source: MLS PIN #73104983 Report a problem | ||
| 5/4/2023 | Listed for sale | $524,900+7.3%$370/sqft |
Source: MLS PIN #73104983 Report a problem | ||
| 7/9/2021 | Sold | $489,000+6.3%$345/sqft |
Source: MLS PIN #72815279 Report a problem | ||
| 4/29/2021 | Pending sale | $459,900$324/sqft |
Source: MLS PIN #72815279 Report a problem | ||
Public tax history
| Year | Property taxes | Tax assessment |
|---|---|---|
| 2025 | $5,252 +7.3% | $526,300 +1.9% |
| 2024 | $4,896 +7.1% | $516,500 +10.3% |
| 2023 | $4,570 +5.6% | $468,200 +7.6% |
Find assessor info on the county website
Neighborhood: 02184
Nearby schools
GreatSchools rating
- 4/10Morrison Elementary SchoolGrades: K-4Distance: 0.8 mi
- 6/10East Middle SchoolGrades: 5-8Distance: 1 mi
- 8/10Braintree High SchoolGrades: 9-12Distance: 2.8 mi
Schools provided by the listing agent
- Elementary: Donald Ross
- Middle: East Middle
- High: Braintree Hs
Source: MLS PIN. This data may not be complete. We recommend contacting the local school district to confirm school assignments for this home.
Get a cash offer in 3 minutes
Find out how much your home could sell for in as little as 3 minutes with a no-obligation cash offer.
Estimated market value$581,300
Get a cash offer in 3 minutes
Find out how much your home could sell for in as little as 3 minutes with a no-obligation cash offer.
Estimated market value
$581,300

