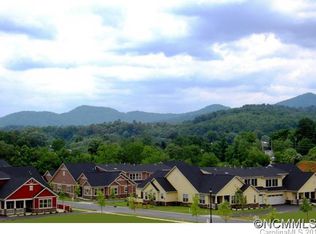Presents like New! Upgrades and premium features throughout. Expanded Kitchen cabinets, granite counter-tops, soft-close doors and drawers with new back-splash. Kitchen Island with sink. Double kitchen sink and SS appliances. (Note: Gas connection under stove top available) and double oven. Premium walnut floors with barn wood finish and tile on main. Home offers sun or sitting room, and another for office/den, each with double doors plus an open living and dining area with vaulted ceilings. Master suite with double sinks, step in shower and spacious walk-in closet. Master and guest baths with granite counters. Large Bedroom with full bath in bonus room. Rinnai tankless hot water system, wood blinds and long-range mountain views from private patio area. Community includes Club House, Pool and Walking Trails.
This property is off market, which means it's not currently listed for sale or rent on Zillow. This may be different from what's available on other websites or public sources.
