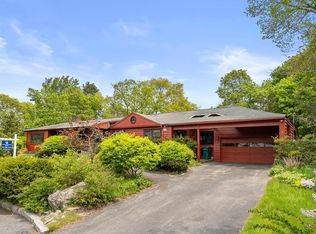Sold for $555,000
$555,000
11 Brox Rd, Dracut, MA 01826
3beds
1,880sqft
Single Family Residence
Built in 1984
0.38 Acres Lot
$557,600 Zestimate®
$295/sqft
$3,201 Estimated rent
Home value
$557,600
$513,000 - $608,000
$3,201/mo
Zestimate® history
Loading...
Owner options
Explore your selling options
What's special
OPPORTUNITY AWAITS! Back on market DUE TO BUYER'S INABILITY TO OBTAIN FINANCING! Welcome "Home Sweet Home" to this BRICK FRONT Classic Colonial. Vaulted Family Room with Wood Burning Fireplace, that comes in handy for the coming colder months, Front-to-Back Living room, a Front-to-Back Eat-in Kitchen is designed for both functionality and comfort, making it a delightful space for casual dining. Upstairs you will find Front to Back Main Bedroom with VAULTED ceiling, 2 additional Bedrooms and Full Bath. Outside enjoy your VAULTED spacious relaxing Sunporch and newer Deck where you can enjoy your morning coffee or unwind with a good book while overlooking the large and private 13,000 sf Back yard, perfect for some fresh air. Downstairs find full Walk Out Basement with Laundry area. This property features FHW by Gas Heating and Town Water & Sewer. Home is set up for C/A but not working. Quick closing possible! A lovely ONE OF A KIND home just in time to celebrate the HOLIDAYS!
Zillow last checked: 8 hours ago
Listing updated: January 08, 2025 at 05:09am
Listed by:
Sharon Narbonne 978-996-4539,
LAER Realty Partners 978-957-1700
Bought with:
Minh Voduy
Thread Real Estate, LLC
Source: MLS PIN,MLS#: 73301425
Facts & features
Interior
Bedrooms & bathrooms
- Bedrooms: 3
- Bathrooms: 2
- Full bathrooms: 1
- 1/2 bathrooms: 1
Primary bedroom
- Features: Cathedral Ceiling(s), Ceiling Fan(s), Closet, Flooring - Wall to Wall Carpet
- Level: Second
- Area: 177.84
- Dimensions: 15.2 x 11.7
Bedroom 2
- Features: Flooring - Wall to Wall Carpet
- Level: Second
- Area: 184.07
- Dimensions: 15.2 x 12.11
Bedroom 3
- Features: Flooring - Wall to Wall Carpet
- Level: Second
- Area: 100.57
- Dimensions: 11.3 x 8.9
Primary bathroom
- Features: No
Bathroom 1
- Features: Bathroom - Half
- Level: First
- Area: 17.89
- Dimensions: 5.11 x 3.5
Bathroom 2
- Features: Bathroom - With Tub & Shower
- Level: Second
- Area: 58.4
- Dimensions: 8 x 7.3
Family room
- Features: Ceiling Fan(s), Vaulted Ceiling(s), Flooring - Wall to Wall Carpet, Balcony / Deck, Deck - Exterior, Exterior Access, Slider
- Level: Main,First
- Area: 262.2
- Dimensions: 19 x 13.8
Kitchen
- Features: Closet, Flooring - Wood, Dining Area, Recessed Lighting, Stainless Steel Appliances
- Level: Main,First
- Area: 162
- Dimensions: 18 x 9
Living room
- Features: Flooring - Wall to Wall Carpet
- Level: Main,First
- Area: 252
- Dimensions: 21 x 12
Heating
- Baseboard, Natural Gas
Cooling
- Central Air
Appliances
- Included: Gas Water Heater, Range, Dishwasher, Microwave, Refrigerator, Washer, Dryer
- Laundry: In Basement, Gas Dryer Hookup
Features
- Ceiling Fan(s), Sun Room, Living/Dining Rm Combo
- Flooring: Tile, Vinyl, Carpet
- Basement: Full,Walk-Out Access,Concrete,Unfinished
- Number of fireplaces: 1
- Fireplace features: Family Room
Interior area
- Total structure area: 1,880
- Total interior livable area: 1,880 sqft
Property
Parking
- Total spaces: 4
- Parking features: Off Street
- Uncovered spaces: 4
Features
- Patio & porch: Porch - Enclosed, Deck, Deck - Composite, Covered
- Exterior features: Porch - Enclosed, Deck, Deck - Composite, Covered Patio/Deck, Fenced Yard
- Fencing: Fenced/Enclosed,Fenced
Lot
- Size: 0.38 Acres
- Features: Corner Lot, Wooded, Gentle Sloping
Details
- Parcel number: M:70 L:38 / and M: 213 B: 837 L: 11,3516259
- Zoning: R3
Construction
Type & style
- Home type: SingleFamily
- Architectural style: Colonial
- Property subtype: Single Family Residence
Materials
- Frame
- Foundation: Concrete Perimeter
- Roof: Shingle
Condition
- Year built: 1984
Utilities & green energy
- Sewer: Public Sewer
- Water: Public
- Utilities for property: for Gas Range, for Gas Dryer
Community & neighborhood
Community
- Community features: Public Transportation, Shopping, Park, Golf, Medical Facility, Laundromat, Conservation Area, Highway Access, House of Worship, Public School, T-Station, University
Location
- Region: Dracut
- Subdivision: East Dracut
Price history
| Date | Event | Price |
|---|---|---|
| 1/7/2025 | Sold | $555,000+0.9%$295/sqft |
Source: MLS PIN #73301425 Report a problem | ||
| 12/8/2024 | Contingent | $549,900$293/sqft |
Source: MLS PIN #73301425 Report a problem | ||
| 12/7/2024 | Listed for sale | $549,900$293/sqft |
Source: MLS PIN #73301425 Report a problem | ||
| 10/15/2024 | Contingent | $549,900$293/sqft |
Source: MLS PIN #73301425 Report a problem | ||
| 10/11/2024 | Listed for sale | $549,900+261.8%$293/sqft |
Source: MLS PIN #73301425 Report a problem | ||
Public tax history
| Year | Property taxes | Tax assessment |
|---|---|---|
| 2025 | $2,869 +0.3% | $249,900 +4.1% |
| 2024 | $2,860 +7.5% | $240,100 +12.1% |
| 2023 | $2,660 +17.3% | $214,200 +27.2% |
Find assessor info on the county website
Neighborhood: Centralville
Nearby schools
GreatSchools rating
- 7/10Joseph A Campbell Elementary SchoolGrades: PK-5Distance: 1.5 mi
- 5/10Justus C. Richardson Middle SchoolGrades: 6-8Distance: 2.8 mi
- 4/10Dracut Senior High SchoolGrades: 9-12Distance: 2.6 mi
Schools provided by the listing agent
- Elementary: Campbell Elemen
- Middle: Richardson
- High: Dracut High
Source: MLS PIN. This data may not be complete. We recommend contacting the local school district to confirm school assignments for this home.
Get a cash offer in 3 minutes
Find out how much your home could sell for in as little as 3 minutes with a no-obligation cash offer.
Estimated market value$557,600
Get a cash offer in 3 minutes
Find out how much your home could sell for in as little as 3 minutes with a no-obligation cash offer.
Estimated market value
$557,600
