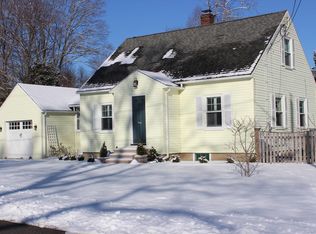Sold for $973,000 on 07/10/25
$973,000
11 Bruce Ln, Wenham, MA 01984
3beds
2,073sqft
Single Family Residence
Built in 1951
10,258 Square Feet Lot
$963,700 Zestimate®
$469/sqft
$3,276 Estimated rent
Home value
$963,700
$877,000 - $1.06M
$3,276/mo
Zestimate® history
Loading...
Owner options
Explore your selling options
What's special
Welcome to 11 Bruce Lane, a beautifully updated Cape-style home tucked away in a highly desirable Wenham neighborhood. This move-in ready gem offers 3 bedrooms, 2 full baths, and a spacious mudroom/playroom leading to an attached garage. The renovated kitchen features custom cabinetry, quartz countertops, stainless steel appliances, and a center island, opening into a cozy living room with fireplace. A formal dining room plus a first-floor bedroom and tastefully renovated full bath complete the main level. Upstairs you will find two generously sized bedrooms with ample closet space and a lovely bathroom with tiled shower. Charming details, hardwood floors, and loads of natural light throughout! Enjoy a large deck and beautifully landscaped backyard - ideal for summer BBQs! Partially finished basement and plenty of workshop/storage space. Incredible location within close proximity to the commuter rail, shops, dining, parks, library, and highly rated schools.
Zillow last checked: 8 hours ago
Listing updated: July 10, 2025 at 01:55pm
Listed by:
Laura Crowell 978-578-6570,
J. Barrett & Company 978-922-3683,
Laura Crowell 978-578-6570
Bought with:
Jeffrey Terlik
Keller Williams Realty Evolution
Source: MLS PIN,MLS#: 73383869
Facts & features
Interior
Bedrooms & bathrooms
- Bedrooms: 3
- Bathrooms: 2
- Full bathrooms: 2
Primary bedroom
- Features: Skylight
- Level: Second
Bedroom 2
- Features: Skylight
- Level: Second
Bedroom 3
- Features: Flooring - Hardwood
- Level: First
Primary bathroom
- Features: No
Bathroom 1
- Features: Bathroom - Full, Bathroom - Tiled With Tub & Shower, Flooring - Marble
- Level: First
Bathroom 2
- Features: Bathroom - 3/4, Bathroom - Tiled With Shower Stall, Flooring - Marble
- Level: Second
Dining room
- Features: Flooring - Hardwood, Wainscoting
- Level: First
Kitchen
- Features: Flooring - Hardwood, Countertops - Stone/Granite/Solid, Kitchen Island, Cabinets - Upgraded, Deck - Exterior, Exterior Access, Open Floorplan, Recessed Lighting, Remodeled, Wine Chiller, Gas Stove, Lighting - Pendant
- Level: Main,First
Living room
- Features: Flooring - Hardwood, Open Floorplan
- Level: Main,First
Heating
- Forced Air, Natural Gas
Cooling
- Central Air
Appliances
- Laundry: In Basement, Gas Dryer Hookup, Washer Hookup
Features
- Mud Room
- Flooring: Marble, Hardwood
- Basement: Full,Partially Finished,Interior Entry,Bulkhead,Radon Remediation System,Concrete
- Number of fireplaces: 1
- Fireplace features: Living Room
Interior area
- Total structure area: 2,073
- Total interior livable area: 2,073 sqft
- Finished area above ground: 2,073
Property
Parking
- Total spaces: 3
- Parking features: Attached, Garage Door Opener, Paved
- Attached garage spaces: 1
- Has uncovered spaces: Yes
Features
- Patio & porch: Deck
- Exterior features: Deck, Rain Gutters, Professional Landscaping
Lot
- Size: 10,258 sqft
- Features: Level
Details
- Parcel number: M:13 L:63,3219126
- Zoning: Res
Construction
Type & style
- Home type: SingleFamily
- Architectural style: Cape
- Property subtype: Single Family Residence
Materials
- Frame
- Foundation: Concrete Perimeter
- Roof: Shingle
Condition
- Year built: 1951
Utilities & green energy
- Electric: Circuit Breakers, 100 Amp Service
- Sewer: Private Sewer
- Water: Public
- Utilities for property: for Gas Range, for Gas Dryer, Washer Hookup
Green energy
- Energy efficient items: Thermostat
Community & neighborhood
Community
- Community features: Public Transportation, Shopping, Pool, Tennis Court(s), Park, Walk/Jog Trails, Stable(s), Golf, Medical Facility, Laundromat, Bike Path, Conservation Area, Highway Access, House of Worship, Marina, Private School, Public School, University
Location
- Region: Wenham
Price history
| Date | Event | Price |
|---|---|---|
| 7/10/2025 | Sold | $973,000+8.1%$469/sqft |
Source: MLS PIN #73383869 | ||
| 6/2/2025 | Listed for sale | $899,900+8%$434/sqft |
Source: MLS PIN #73383869 | ||
| 12/16/2022 | Sold | $833,000+11.2%$402/sqft |
Source: MLS PIN #73047120 | ||
| 10/12/2022 | Listed for sale | $749,000+22.8%$361/sqft |
Source: MLS PIN #73047120 | ||
| 12/16/2020 | Sold | $610,000+10.9%$294/sqft |
Source: Public Record | ||
Public tax history
| Year | Property taxes | Tax assessment |
|---|---|---|
| 2025 | $12,991 +2.2% | $836,000 +3% |
| 2024 | $12,714 +8.6% | $811,900 +20.3% |
| 2023 | $11,710 | $674,900 |
Find assessor info on the county website
Neighborhood: 01984
Nearby schools
GreatSchools rating
- 7/10Bessie Buker Elementary SchoolGrades: K-5Distance: 0.1 mi
- 9/10Miles River Middle SchoolGrades: 6-8Distance: 2.4 mi
- 9/10Hamilton-Wenham Regional High SchoolGrades: 9-12Distance: 2.3 mi
Schools provided by the listing agent
- Elementary: Hamilton Wenham
- Middle: Miles River
- High: Hamilton Wenham
Source: MLS PIN. This data may not be complete. We recommend contacting the local school district to confirm school assignments for this home.

Get pre-qualified for a loan
At Zillow Home Loans, we can pre-qualify you in as little as 5 minutes with no impact to your credit score.An equal housing lender. NMLS #10287.
Sell for more on Zillow
Get a free Zillow Showcase℠ listing and you could sell for .
$963,700
2% more+ $19,274
With Zillow Showcase(estimated)
$982,974