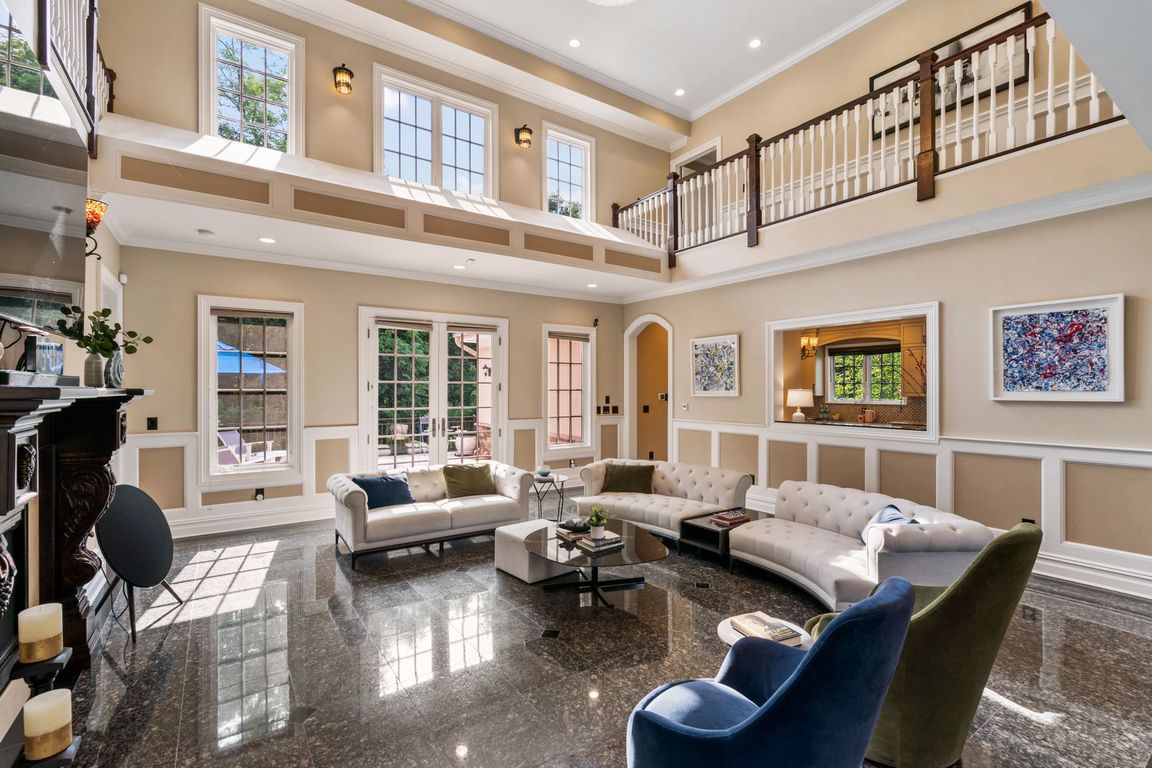
For sale
$3,690,000
7beds
5,500sqft
11 Buckingham Court, Muttontown, NY 11791
7beds
5,500sqft
Single family residence, residential
Built in 2018
0.50 Acres
2 Garage spaces
$671 price/sqft
$1,098 monthly HOA fee
What's special
Majestic fireplaceEnsuite bedroomFlowers and treesPrimary suiteColonial-style residenceImported granite floorsCustom artistic cabinetry
Welcome to 11 Buckingham Ct — an exceptional Colonial-style residence in the prestigious gated community of Stone Hill, Muttontown. This one-of-a-kind, custom-built young home offers approximately 5,500 sq. ft. of refined living space, seamlessly blending timeless architecture with modern luxury. The impressive entry sets the tone for this elegant yet inviting ...
- 55 days |
- 1,311 |
- 34 |
Source: OneKey® MLS,MLS#: 915666
Travel times
Living Room
Kitchen
Dining Room
Primary En Suite
Zillow last checked: 8 hours ago
Listing updated: September 27, 2025 at 02:02am
Listing by:
ZI Realty LLC 516-216-1007,
Michelle Zhao CBR 516-813-6502
Source: OneKey® MLS,MLS#: 915666
Facts & features
Interior
Bedrooms & bathrooms
- Bedrooms: 7
- Bathrooms: 9
- Full bathrooms: 7
- 1/2 bathrooms: 2
Heating
- ENERGY STAR Qualified Equipment, Forced Air, Hot Air, Hot Water
Cooling
- Central Air, ENERGY STAR Qualified Equipment
Appliances
- Included: Convection Oven, Dishwasher, Dryer, ENERGY STAR Qualified Appliances, Exhaust Fan, Gas Cooktop, Oven, Refrigerator, Stainless Steel Appliance(s), Washer, Tankless Water Heater, Water Purifier Owned, Water Softener Owned, Wine Refrigerator
- Laundry: Laundry Room, Multiple Locations
Features
- First Floor Bedroom, First Floor Full Bath, Breakfast Bar, Built-in Features, Cathedral Ceiling(s), Ceiling Fan(s), Central Vacuum, Chandelier, Chefs Kitchen, Crown Molding, Double Vanity, Eat-in Kitchen, Entrance Foyer, Formal Dining, Galley Type Kitchen, Granite Counters, High Speed Internet, His and Hers Closets, In-Law Floorplan, Kitchen Island, Open Kitchen, Pantry, Primary Bathroom, Master Downstairs, Recessed Lighting, Smart Thermostat, Storage, Tray Ceiling(s), Walk Through Kitchen
- Doors: ENERGY STAR Qualified Doors
- Windows: Blinds, ENERGY STAR Qualified Windows, Insulated Windows, Oversized Windows
- Basement: Full,Partially Finished,Walk-Out Access
- Attic: Partial
- Number of fireplaces: 1
- Fireplace features: Gas, Living Room
Interior area
- Total structure area: 5,500
- Total interior livable area: 5,500 sqft
Property
Parking
- Total spaces: 2
- Parking features: Garage
- Garage spaces: 2
Features
- Fencing: Back Yard,Fenced,Full
Lot
- Size: 0.5 Acres
Details
- Parcel number: 2429152060000440
- Special conditions: None
Construction
Type & style
- Home type: SingleFamily
- Architectural style: Colonial,Contemporary
- Property subtype: Single Family Residence, Residential
Materials
- Brick, Stone, Stucco
Condition
- Year built: 2018
Utilities & green energy
- Sewer: Public Sewer
- Water: Public
- Utilities for property: Cable Connected, Electricity Connected, Natural Gas Connected, Sewer Connected, Trash Collection Public, Water Connected
Community & HOA
Community
- Security: Security Gate, Video Cameras
HOA
- Has HOA: Yes
- Services included: Common Area Maintenance, Maintenance Structure, Maintenance Grounds, Pool Service, Snow Removal
- HOA fee: $1,098 monthly
Location
- Region: Syosset
Financial & listing details
- Price per square foot: $671/sqft
- Tax assessed value: $1,581,000
- Annual tax amount: $39,361
- Date on market: 9/22/2025
- Cumulative days on market: 60 days
- Listing agreement: Exclusive Right To Sell
- Electric utility on property: Yes