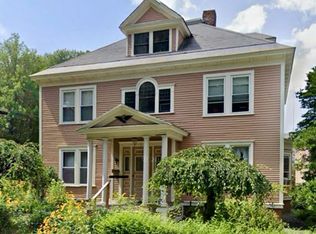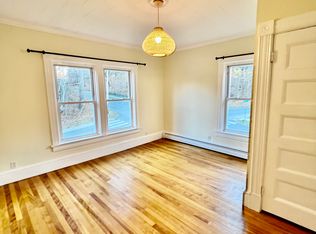Closed
Listed by:
Heather Gleim,
CENTURY 21 North East 802-782-8662
Bought with: Real Broker LLC
$357,900
11 Burt Street, Rockingham, VT 05101
--beds
--baths
3,368sqft
Multi Family
Built in 1890
-- sqft lot
$363,300 Zestimate®
$106/sqft
$1,720 Estimated rent
Home value
$363,300
Estimated sales range
Not available
$1,720/mo
Zestimate® history
Loading...
Owner options
Explore your selling options
What's special
This beautiful Greek Revival located in the Historic District of Bellows Falls could be yours! Three units; 1 on the lower floor and 2 on the second floor. Original woodwork, lots of windows offering tons of light, wood floors, many closets, and pocket doors. The detached carriage barn has ample storage space as well as electricity! Current owner uses it as a workshop. Within walking distance to downtown where you'll find restaurants, shops, bars, the Opera house/theatre, and the Amtrak station. The Rockingham Rec Center is just a short walk up the hill. Enjoy a large pool, basketball and tennis courts, a baseball field and sledding hill! Showing to prequalified buyers only. Accepting offers using conv or cash. All rental and building info is located in the associated docs. Unit 3 was not photo ready, no pics.
Zillow last checked: 8 hours ago
Listing updated: June 24, 2024 at 12:13pm
Listed by:
Heather Gleim,
CENTURY 21 North East 802-782-8662
Bought with:
Josh Gray
Real Broker LLC
Source: PrimeMLS,MLS#: 4989573
Facts & features
Interior
Bedrooms & bathrooms
- Full bathrooms: 3
Heating
- Oil, Baseboard
Cooling
- None
Features
- Basement: Concrete Floor,Dirt Floor,Interior Stairs,Unfinished,Walkout,Walk-Out Access
Interior area
- Total structure area: 5,015
- Total interior livable area: 3,368 sqft
- Finished area above ground: 3,368
- Finished area below ground: 0
Property
Parking
- Parking features: Paved, Driveway, Off Street, On Site, Parking Spaces 1 - 10
- Has uncovered spaces: Yes
Features
- Levels: Two
- Frontage length: Road frontage: 175
Lot
- Size: 8,712 sqft
- Features: City Lot, Landscaped, Sidewalks, Street Lights, In Town, Near Shopping, Neighborhood, Near Public Transit, Near Railroad
Details
- Parcel number: 52816610884
- Zoning description: RES
Construction
Type & style
- Home type: MultiFamily
- Architectural style: Greek Revival
- Property subtype: Multi Family
Materials
- Wood Frame, Clapboard Exterior, Wood Exterior
- Foundation: Brick, Stone
- Roof: Shingle
Condition
- New construction: No
- Year built: 1890
Utilities & green energy
- Electric: 200+ Amp Service, Circuit Breakers
- Sewer: Public Sewer
- Water: Public
- Utilities for property: Telephone at Site, Other
Community & neighborhood
Location
- Region: Bellows Falls
Other
Other facts
- Road surface type: Paved
Price history
| Date | Event | Price |
|---|---|---|
| 6/24/2024 | Sold | $357,900-4.6%$106/sqft |
Source: | ||
| 3/29/2024 | Listed for sale | $375,000+557.9%$111/sqft |
Source: | ||
| 8/16/2000 | Sold | $57,000+30.4%$17/sqft |
Source: Public Record Report a problem | ||
| 8/2/1988 | Sold | $43,725$13/sqft |
Source: Public Record Report a problem | ||
Public tax history
| Year | Property taxes | Tax assessment |
|---|---|---|
| 2024 | -- | $130,200 |
| 2023 | -- | $130,200 |
| 2022 | -- | $130,200 |
Find assessor info on the county website
Neighborhood: 05101
Nearby schools
GreatSchools rating
- 2/10Bellows Falls Middle SchoolGrades: 5-8Distance: 0.3 mi
- 5/10Bellows Falls Uhsd #27Grades: 9-12Distance: 0.8 mi
- 6/10Rockingham Central Elementary SchoolGrades: PK-4Distance: 0.2 mi
Get pre-qualified for a loan
At Zillow Home Loans, we can pre-qualify you in as little as 5 minutes with no impact to your credit score.An equal housing lender. NMLS #10287.

