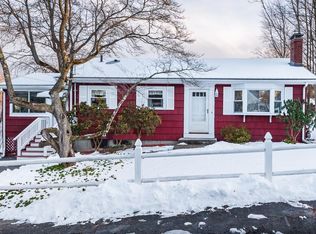Sold for $1,050,000
$1,050,000
11 Butler Rd, Braintree, MA 02184
4beds
2,400sqft
Single Family Residence
Built in 2012
8,900 Square Feet Lot
$1,114,100 Zestimate®
$438/sqft
$4,407 Estimated rent
Home value
$1,114,100
$1.06M - $1.17M
$4,407/mo
Zestimate® history
Loading...
Owner options
Explore your selling options
What's special
Welcome Home!! This newly rebuilt home has everything you are looking for. Open concept living space with beautiful bamboo floors throughout, Gas fireplace, spacious kitchen island with custom cabinets, energy efficient chefs fridge and so much more. The second floor hosts all of the four bedrooms including the main suite with walk-in closet and custom made bathroom. Two car garage with plenty of extra parking for guests. The fenced in backyard is being completely redone with a brand new in-ground pool and patio. All that is left for you to do is move in. Come visit at our open house on Saturday!
Zillow last checked: 8 hours ago
Listing updated: August 31, 2023 at 12:47pm
Listed by:
Briana Ward 774-321-5397,
Three Hills Real Estate Service, LLC 833-434-4557
Bought with:
Rudina Bardhi
eRealty Advisors, Inc.
Source: MLS PIN,MLS#: 73128977
Facts & features
Interior
Bedrooms & bathrooms
- Bedrooms: 4
- Bathrooms: 3
- Full bathrooms: 2
- 1/2 bathrooms: 1
Primary bedroom
- Features: Bathroom - Full, Ceiling Fan(s), Closet/Cabinets - Custom Built, Flooring - Hardwood, Recessed Lighting
- Level: Second
- Area: 256
- Dimensions: 16 x 16
Bedroom 2
- Features: Ceiling Fan(s), Closet/Cabinets - Custom Built, Flooring - Hardwood
- Level: Second
- Area: 180
- Dimensions: 12 x 15
Bedroom 3
- Features: Ceiling Fan(s), Closet/Cabinets - Custom Built, Flooring - Hardwood
- Level: Second
- Area: 195
- Dimensions: 13 x 15
Bedroom 4
- Features: Ceiling Fan(s), Closet/Cabinets - Custom Built, Flooring - Hardwood
- Level: Second
- Area: 165
- Dimensions: 11 x 15
Primary bathroom
- Features: Yes
Bathroom 1
- Features: Bathroom - Half
- Level: First
Bathroom 2
- Features: Bathroom - Full
- Level: Second
Bathroom 3
- Features: Bathroom - Full
- Level: Second
Dining room
- Features: Flooring - Hardwood
- Level: First
- Area: 192
- Dimensions: 12 x 16
Kitchen
- Features: Closet/Cabinets - Custom Built, Flooring - Hardwood, Dining Area, Countertops - Stone/Granite/Solid, Kitchen Island, Cabinets - Upgraded, Open Floorplan, Recessed Lighting, Stainless Steel Appliances, Gas Stove
- Level: First
- Area: 144
- Dimensions: 9 x 16
Living room
- Features: Flooring - Hardwood, Open Floorplan, Recessed Lighting
- Level: First
- Area: 288
- Dimensions: 16 x 18
Heating
- Central, Natural Gas
Cooling
- Central Air
Appliances
- Included: Electric Water Heater, Range, Dishwasher, Disposal, Microwave, Washer, Dryer, ENERGY STAR Qualified Refrigerator
- Laundry: Flooring - Hardwood, Gas Dryer Hookup, Washer Hookup, Second Floor, Electric Dryer Hookup
Features
- Flooring: Bamboo, Hardwood, Stone / Slate
- Windows: Insulated Windows
- Basement: Unfinished
- Number of fireplaces: 1
- Fireplace features: Living Room
Interior area
- Total structure area: 2,400
- Total interior livable area: 2,400 sqft
Property
Parking
- Total spaces: 6
- Parking features: Attached, Paved Drive, Off Street
- Attached garage spaces: 2
- Uncovered spaces: 4
Features
- Patio & porch: Porch, Patio
- Exterior features: Porch, Patio, Pool - Inground, Rain Gutters, Professional Landscaping, Fenced Yard
- Has private pool: Yes
- Pool features: In Ground
- Fencing: Fenced
Lot
- Size: 8,900 sqft
Details
- Parcel number: 13633
- Zoning: ResB
Construction
Type & style
- Home type: SingleFamily
- Architectural style: Colonial
- Property subtype: Single Family Residence
- Attached to another structure: Yes
Materials
- Frame
- Foundation: Stone
- Roof: Shingle
Condition
- Year built: 2012
Utilities & green energy
- Electric: 220 Volts
- Sewer: Public Sewer
- Water: Public
- Utilities for property: for Gas Range, for Electric Dryer, Washer Hookup
Community & neighborhood
Community
- Community features: Public Transportation, Shopping, Pool, Walk/Jog Trails, Highway Access, Public School, T-Station
Location
- Region: Braintree
Price history
| Date | Event | Price |
|---|---|---|
| 8/31/2023 | Sold | $1,050,000$438/sqft |
Source: MLS PIN #73128977 Report a problem | ||
| 6/23/2023 | Listed for sale | $1,050,000+87.7%$438/sqft |
Source: MLS PIN #73128977 Report a problem | ||
| 1/31/2013 | Sold | $559,362-1.7%$233/sqft |
Source: Public Record Report a problem | ||
| 1/13/2013 | Price change | $568,900+3.6%$237/sqft |
Source: Kelley & Rege Properties, Inc. #71446165 Report a problem | ||
| 10/12/2012 | Listed for sale | $549,000+133.6%$229/sqft |
Source: Kelley & Rege Properties, Inc. #71446165 Report a problem | ||
Public tax history
| Year | Property taxes | Tax assessment |
|---|---|---|
| 2025 | $10,295 +2.5% | $1,031,600 -2.6% |
| 2024 | $10,040 +14.9% | $1,059,100 +18.3% |
| 2023 | $8,740 +1.2% | $895,500 +3.2% |
Find assessor info on the county website
Neighborhood: 02184
Nearby schools
GreatSchools rating
- 6/10Highlands Elementary SchoolGrades: K-5Distance: 1.6 mi
- 7/10South Middle SchoolGrades: 6-8Distance: 1.4 mi
- 8/10Braintree High SchoolGrades: 9-12Distance: 0.4 mi
Get a cash offer in 3 minutes
Find out how much your home could sell for in as little as 3 minutes with a no-obligation cash offer.
Estimated market value$1,114,100
Get a cash offer in 3 minutes
Find out how much your home could sell for in as little as 3 minutes with a no-obligation cash offer.
Estimated market value
$1,114,100
