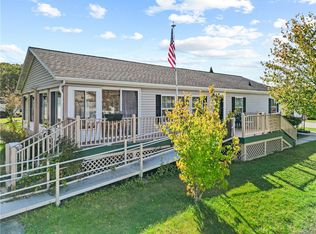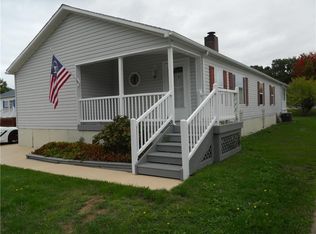Sold for $227,500 on 09/24/25
$227,500
11 Cardinal Ct, Tiverton, RI 02878
2beds
1,076sqft
Manufactured Home
Built in 2002
-- sqft lot
$275,600 Zestimate®
$211/sqft
$2,505 Estimated rent
Home value
$275,600
$251,000 - $303,000
$2,505/mo
Zestimate® history
Loading...
Owner options
Explore your selling options
What's special
11 Cardinal Ct. in Tiverton's Countryview Estate, has been home to the current owner for over 20 years. Now it's time to pass the keys on to a new owner. Located on a cul de sac at, the back of the development, the covered porch looks out over a natural landscape of trees, wildflowers, birds and butterflies. Well maintained, this 2 bed 2 bath 1076 sqft single level, ranch styled design, has the primary suite on one end and an addition bedroom and bath at the other. In between is the open kitchen/dining area which flows into the great room living room. Featuring a custom antique mantle surrounding an electric fireplace, its as beautiful to look at as it is useful for additional heat in the cooler months. Countryview Estates has been a part of Tiverton for decades. This over-55 community provides activities, a clubhouse and a pool for its residents. Potential buyers are required to fill out an application for acceptance. Call for more details.
Zillow last checked: 8 hours ago
Listing updated: September 25, 2025 at 12:17pm
Listed by:
Cathy Wicks 401-225-8555,
Hogan Associates Christie's
Bought with:
Kimberly Silva, RES.0046862
Revolv Real Estate
Source: StateWide MLS RI,MLS#: 1390472
Facts & features
Interior
Bedrooms & bathrooms
- Bedrooms: 2
- Bathrooms: 2
- Full bathrooms: 2
Primary bedroom
- Features: Ceiling Height 7 to 9 ft
- Level: First
Bathroom
- Features: Ceiling Height 7 to 9 ft
- Level: First
Other
- Features: Ceiling Height 7 to 9 ft
- Level: First
Dining area
- Features: Ceiling Height 7 to 9 ft
- Level: First
Other
- Features: Ceiling Height 7 to 9 ft
- Level: First
Great room
- Features: Ceiling Height 7 to 9 ft
- Level: First
Kitchen
- Features: Ceiling Height 7 to 9 ft
- Level: First
Other
- Features: Ceiling Height 7 to 9 ft
- Level: First
Porch
- Level: First
Heating
- Oil, Central Air, Hot Air, Zoned
Cooling
- Central Air
Features
- Wall (Dry Wall), Plumbing (Mixed), Insulation (Ceiling), Insulation (Walls), Ceiling Fan(s)
- Flooring: Vinyl, Carpet
- Windows: Insulated Windows
- Basement: None
- Number of fireplaces: 1
- Fireplace features: Free Standing
Interior area
- Total structure area: 1,076
- Total interior livable area: 1,076 sqft
- Finished area above ground: 1,076
- Finished area below ground: 0
Property
Parking
- Total spaces: 2
- Parking features: Carport, Driveway
- Has carport: Yes
- Has uncovered spaces: Yes
Accessibility
- Accessibility features: One Level
Features
- Patio & porch: Deck, Porch
- Pool features: Indoor
Lot
- Features: Corner Lot, Cul-De-Sac
Details
- Additional structures: Outbuilding
- Foundation area: 1104
- Parcel number: TIVEM202B139L110
- On leased land: Yes
- Zoning: R60
- Special conditions: Conventional/Market Value
Construction
Type & style
- Home type: MobileManufactured
- Architectural style: Ranch
- Property subtype: Manufactured Home
Materials
- Dry Wall, Vinyl Siding
- Foundation: Concrete Perimeter
Condition
- New construction: No
- Year built: 2002
Utilities & green energy
- Electric: 100 Amp Service
- Water: Individual Meter
- Utilities for property: Underground Utilities, Sewer Connected, Water Connected
Community & neighborhood
Community
- Community features: Commuter Bus, Highway Access, Hospital, Interstate, Recreational Facilities, Restaurants, Schools, Near Shopping
Senior living
- Senior community: Yes
Location
- Region: Tiverton
- Subdivision: Countryview Estates
HOA & financial
HOA
- Has HOA: No
- HOA fee: $690 monthly
Price history
| Date | Event | Price |
|---|---|---|
| 9/24/2025 | Sold | $227,500-8.6%$211/sqft |
Source: | ||
| 9/24/2025 | Pending sale | $249,000-0.4%$231/sqft |
Source: | ||
| 8/29/2025 | Contingent | $249,900+0.4%$232/sqft |
Source: MLS PIN #73407361 | ||
| 7/21/2025 | Price change | $249,000-0.4%$231/sqft |
Source: | ||
| 7/21/2025 | Listed for sale | $249,900+4.2%$232/sqft |
Source: MLS PIN #73407361 | ||
Public tax history
| Year | Property taxes | Tax assessment |
|---|---|---|
| 2025 | $2,094 | $189,500 |
| 2024 | $2,094 +10.1% | $189,500 +45.8% |
| 2023 | $1,902 | $130,000 |
Find assessor info on the county website
Neighborhood: 02878
Nearby schools
GreatSchools rating
- 5/10Ranger SchoolGrades: PK-4Distance: 2.1 mi
- 6/10Tiverton Middle SchoolGrades: 5-8Distance: 2.2 mi
- 9/10Tiverton High SchoolGrades: 9-12Distance: 2.4 mi
Sell for more on Zillow
Get a free Zillow Showcase℠ listing and you could sell for .
$275,600
2% more+ $5,512
With Zillow Showcase(estimated)
$281,112
