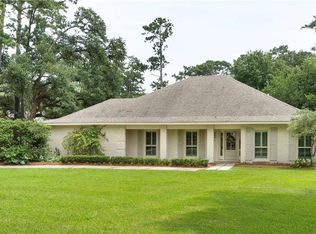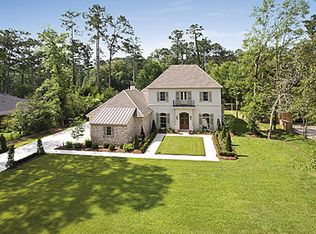Closed
Price Unknown
11 Cardinal Rd, Covington, LA 70433
5beds
3,647sqft
Single Family Residence
Built in 1973
-- sqft lot
$671,400 Zestimate®
$--/sqft
$3,543 Estimated rent
Home value
$671,400
$611,000 - $732,000
$3,543/mo
Zestimate® history
Loading...
Owner options
Explore your selling options
What's special
A great opportunity to add your own touches to this special home on an oversized golf course lot in the original phase of Tchefuncte. Enter through double beveled glass doors. Beautiful Oak floors downstairs. One of the living areas share an open brick fireplace to the great room. Also part of the updated kitchen are Viking double ovens, and 6 burner cooktop, grill and hood.
A fabulous area for entertaining overlooking the private yard and golf course in the distance. Master and other bedroom down. 3 bedrooms up, one has a covered balcony with a great view of the grounds. Another bedroom was used as a playroom.
Two double car garages, one attached, the other detached with an oversized climate controlled workshop. Roof replaced after IDA in 2021.
This is a unique property. A must see!
Zillow last checked: 8 hours ago
Listing updated: October 17, 2025 at 12:47pm
Listed by:
Diane LaPlace 985-502-7103,
Keller Williams Realty Services
Bought with:
Alice McNeely
REVE, REALTORS
Source: GSREIN,MLS#: 2508964
Facts & features
Interior
Bedrooms & bathrooms
- Bedrooms: 5
- Bathrooms: 3
- Full bathrooms: 3
Bedroom
- Description: Flooring: Wood
- Level: First
- Dimensions: 22 x 15
Bedroom
- Description: Flooring: Wood
- Level: First
- Dimensions: 12 x 12.8
Bedroom
- Description: Flooring: Carpet
- Level: Second
- Dimensions: 15 x 15
Bedroom
- Description: Flooring: Carpet
- Level: Second
- Dimensions: 14.5 x 15.3
Bedroom
- Description: Flooring: Carpet
- Level: Second
- Dimensions: 15.2 x 15.2
Bathroom
- Description: Flooring: Tile
- Level: First
- Dimensions: 4.9 x 18.1
Bathroom
- Description: Flooring: Tile
- Level: First
- Dimensions: 4.9 x 8.1
Bathroom
- Description: Flooring: Tile
- Level: Second
- Dimensions: 8.6 x 5
Breakfast room nook
- Description: Flooring: Wood
- Level: First
- Dimensions: 13.1 x 19
Dining room
- Description: Flooring: Wood
- Level: First
- Dimensions: 12 x 13.9
Foyer
- Description: Flooring: Wood
- Level: First
- Dimensions: 8.5 x 9.8
Kitchen
- Description: Flooring: Wood
- Level: First
- Dimensions: 17.5 x 14.4
Living room
- Description: Flooring: Wood
- Level: First
- Dimensions: 27.6 x 14.2
Heating
- Multiple Heating Units
Cooling
- 3+ Units
Appliances
- Included: Cooktop, Double Oven, Dryer, Dishwasher, Disposal, Microwave, Range, Refrigerator, Washer
- Laundry: Washer Hookup, Dryer Hookup
Features
- Ceiling Fan(s), Pantry, Stainless Steel Appliances
- Has fireplace: Yes
- Fireplace features: Gas
Interior area
- Total structure area: 5,094
- Total interior livable area: 3,647 sqft
Property
Parking
- Parking features: Attached, Detached, Garage, Two Spaces, Garage Door Opener
- Has attached garage: Yes
Features
- Levels: Two
- Stories: 2
- Patio & porch: Concrete, Covered, Balcony
- Exterior features: Balcony
- Waterfront features: Water Access
Lot
- Dimensions: 43.7 x 200 x 147.41 x 220
- Features: Outside City Limits, Oversized Lot
Details
- Additional structures: Workshop
- Parcel number: 1040009075
- Special conditions: None
Construction
Type & style
- Home type: SingleFamily
- Architectural style: Traditional
- Property subtype: Single Family Residence
Materials
- Brick
- Foundation: Slab
- Roof: Shingle
Condition
- Excellent
- Year built: 1973
Utilities & green energy
- Sewer: Public Sewer
- Water: Public
Community & neighborhood
Security
- Security features: Fire Sprinkler System
Community
- Community features: Water Access
Location
- Region: Covington
- Subdivision: Tchefuncte Club Estates
HOA & financial
HOA
- Has HOA: Yes
- HOA fee: $325 monthly
Price history
| Date | Event | Price |
|---|---|---|
| 11/26/2025 | Listing removed | $3,500$1/sqft |
Source: Zillow Rentals Report a problem | ||
| 10/6/2025 | Listed for rent | $3,500$1/sqft |
Source: Zillow Rentals Report a problem | ||
| 9/22/2025 | Sold | -- |
Source: | ||
| 8/18/2025 | Pending sale | $775,000$213/sqft |
Source: | ||
| 8/1/2025 | Price change | $775,000-4.9%$213/sqft |
Source: | ||
Public tax history
| Year | Property taxes | Tax assessment |
|---|---|---|
| 2024 | $7,138 +30% | $67,193 +34.8% |
| 2023 | $5,491 +0% | $49,859 |
| 2022 | $5,491 +0.2% | $49,859 |
Find assessor info on the county website
Neighborhood: 70433
Nearby schools
GreatSchools rating
- NAMadisonville Elementary SchoolGrades: PK-2Distance: 2.3 mi
- 7/10Madisonville Junior High SchoolGrades: 7-8Distance: 2.3 mi
- 9/10Mandeville High SchoolGrades: 9-12Distance: 3.8 mi
Sell with ease on Zillow
Get a Zillow Showcase℠ listing at no additional cost and you could sell for —faster.
$671,400
2% more+$13,428
With Zillow Showcase(estimated)$684,828

