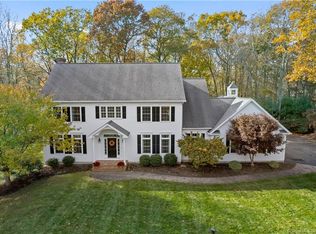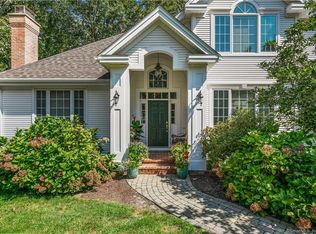Sold for $810,000 on 05/15/25
$810,000
11 Carol Drive, Essex, CT 06442
4beds
3,028sqft
Single Family Residence
Built in 2001
1.17 Acres Lot
$837,900 Zestimate®
$268/sqft
$4,136 Estimated rent
Home value
$837,900
$762,000 - $922,000
$4,136/mo
Zestimate® history
Loading...
Owner options
Explore your selling options
What's special
Welcome to your dream home! This exquisite 3,200 square foot colonial, situated on a picturesque 1.17-acre lot within an exclusive 17-home enclave of higher-end homes in a cul-de-sac. The home offers an ideal fusion of elegance and convenience with it's open floor plan. Boasting four spacious bedrooms and two and a half bathrooms, this home features a exquisite stone walkway leading to an inviting entrance. The kitchen is a chef's paradise, equipped with granite countertops, a wall oven, an electric cooktop, a backsplash, and a peninsula island. Off the eat-in kitchen, sliding doors lead to a spacious cedar deck that spans nearly the entire width of the house, providing an ideal setting for al fresco dining and entertaining. The first floor boasts gleaming hardwood floors and features a family room with a fireplace and a substantial bonus room, which is an excellent space for hosting large gatherings. The primary suite boasts double entry doors, a spacious walk-in closet, and a primary bathroom. Three additional generously sized bedrooms and a second full bathroom and laundry room, complete the second floor. All the bedroom features newly installed carpeting less than two years old. Additionally, there is a walk-up attic offering ample storage space or potential future living quarters. The lower level provides additional finished living space. There is also a mud room as you enter the home from the garage. Professional landscaping and irrigation! Recent updates include a central air condenser, hot water heater, and well pressure tank, all less than two years old. Enjoy the tranquility of suburban living while enjoying the proximity of major cities. New York City is approximately 90 miles away, and Boston is 120 miles distant. With convenient access to I-95 and Route 9, and just minutes from pristine beaches, this location offers the perfect blend of relaxation and commuting. Do not miss the opportunity to own this exceptional property!!
Zillow last checked: 8 hours ago
Listing updated: May 16, 2025 at 03:33am
Listed by:
Joe Scarpellino 203-623-4422,
Coldwell Banker Realty 203-481-4571
Bought with:
Christine Morrissette, RES.0801942
William Raveis Real Estate
Source: Smart MLS,MLS#: 24087463
Facts & features
Interior
Bedrooms & bathrooms
- Bedrooms: 4
- Bathrooms: 3
- Full bathrooms: 2
- 1/2 bathrooms: 1
Primary bedroom
- Features: Bedroom Suite, French Doors, Full Bath, Walk-In Closet(s), Wall/Wall Carpet
- Level: Upper
Bedroom
- Features: Wall/Wall Carpet
- Level: Upper
Bedroom
- Features: Wall/Wall Carpet
- Level: Upper
Bedroom
- Features: Wall/Wall Carpet
- Level: Upper
Dining room
- Features: Hardwood Floor
- Level: Main
Great room
- Features: Vaulted Ceiling(s), Beamed Ceilings, Dry Bar, Hardwood Floor
- Level: Main
Living room
- Features: Balcony/Deck, Fireplace, Hardwood Floor
- Level: Main
Heating
- Forced Air, Oil
Cooling
- Central Air
Appliances
- Included: Electric Cooktop, Oven, Microwave, Refrigerator, Dishwasher, Disposal, Washer, Dryer, Electric Water Heater, Water Heater
- Laundry: Upper Level, Mud Room
Features
- Sound System, Central Vacuum, Open Floorplan, Wired for Sound
- Doors: French Doors
- Basement: Full,Heated,Storage Space,Cooled,Partially Finished,Liveable Space
- Attic: Storage,Floored,Walk-up
- Number of fireplaces: 1
Interior area
- Total structure area: 3,028
- Total interior livable area: 3,028 sqft
- Finished area above ground: 3,028
Property
Parking
- Total spaces: 10
- Parking features: Attached, Paved, Off Street, Driveway, Garage Door Opener, Private, Asphalt
- Attached garage spaces: 2
- Has uncovered spaces: Yes
Features
- Patio & porch: Terrace, Deck
- Exterior features: Lighting, Stone Wall, Underground Sprinkler
Lot
- Size: 1.17 Acres
- Features: Subdivided, Wooded, Dry, Cul-De-Sac, Landscaped
Details
- Parcel number: 2174565
- Zoning: R-1
Construction
Type & style
- Home type: SingleFamily
- Architectural style: Colonial
- Property subtype: Single Family Residence
Materials
- Vinyl Siding
- Foundation: Concrete Perimeter
- Roof: Asphalt
Condition
- New construction: No
- Year built: 2001
Utilities & green energy
- Sewer: Septic Tank
- Water: Well
- Utilities for property: Underground Utilities, Cable Available
Community & neighborhood
Community
- Community features: Golf, Health Club, Library, Stables/Riding
Location
- Region: Ivoryton
Price history
| Date | Event | Price |
|---|---|---|
| 5/15/2025 | Sold | $810,000+2.5%$268/sqft |
Source: | ||
| 5/8/2025 | Pending sale | $790,000$261/sqft |
Source: | ||
| 4/12/2025 | Listed for sale | $790,000+782.7%$261/sqft |
Source: | ||
| 10/26/2000 | Sold | $89,500-0.6%$30/sqft |
Source: Public Record | ||
| 3/2/2000 | Sold | $90,000$30/sqft |
Source: | ||
Public tax history
| Year | Property taxes | Tax assessment |
|---|---|---|
| 2025 | $8,490 +3.2% | $455,700 |
| 2024 | $8,225 +11.4% | $455,700 +39.4% |
| 2023 | $7,382 -0.3% | $326,800 |
Find assessor info on the county website
Neighborhood: 06442
Nearby schools
GreatSchools rating
- 6/10Essex Elementary SchoolGrades: PK-6Distance: 1.5 mi
- 3/10John Winthrop Middle SchoolGrades: 6-8Distance: 2.4 mi
- 7/10Valley Regional High SchoolGrades: 9-12Distance: 2.5 mi
Schools provided by the listing agent
- Elementary: Essex
Source: Smart MLS. This data may not be complete. We recommend contacting the local school district to confirm school assignments for this home.

Get pre-qualified for a loan
At Zillow Home Loans, we can pre-qualify you in as little as 5 minutes with no impact to your credit score.An equal housing lender. NMLS #10287.
Sell for more on Zillow
Get a free Zillow Showcase℠ listing and you could sell for .
$837,900
2% more+ $16,758
With Zillow Showcase(estimated)
$854,658
