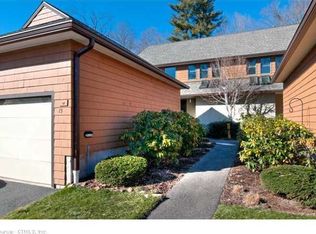Sold for $330,000 on 12/13/24
$330,000
11 Chambord Park #11, Bloomfield, CT 06002
3beds
3,456sqft
Condominium
Built in 1994
-- sqft lot
$349,100 Zestimate®
$95/sqft
$4,088 Estimated rent
Home value
$349,100
$314,000 - $384,000
$4,088/mo
Zestimate® history
Loading...
Owner options
Explore your selling options
What's special
Enjoy the beauty and serenity of Balbrae and the landscaped grounds with mature trees and breathtaking views. This unit is one of few truly one floor living offerings. fantastic floor plan with the kitchen, laundry, living room, family room, dining room and two bedrooms and full baths right on the first floor. There is an additional 1700 sf in the lower level with a large open room, a room currently being used as a bedroom, and a full bath plus ample storage. Huge two car attached garage with extra space for shelving. There is also a beautiful in-ground pool and a tennis court on the grounds. Sliders from the living room and the family room lead to the back deck which is completely private looking out to the woods.
Zillow last checked: 8 hours ago
Listing updated: December 13, 2024 at 12:42pm
Listed by:
Beth Barry Brown 860-729-8540,
William Raveis Real Estate 860-521-4311
Bought with:
Kelly W. Conway, RES.0764531
William Raveis Real Estate
Source: Smart MLS,MLS#: 24038023
Facts & features
Interior
Bedrooms & bathrooms
- Bedrooms: 3
- Bathrooms: 3
- Full bathrooms: 3
Primary bedroom
- Features: Full Bath, Walk-In Closet(s), Wall/Wall Carpet
- Level: Main
- Area: 224 Square Feet
- Dimensions: 14 x 16
Bedroom
- Features: Wall/Wall Carpet
- Level: Main
- Area: 168 Square Feet
- Dimensions: 12 x 14
Bedroom
- Level: Lower
Bathroom
- Features: Tub w/Shower, Tile Floor
- Level: Lower
- Area: 154 Square Feet
- Dimensions: 7 x 22
Dining room
- Features: Built-in Features, Hardwood Floor
- Level: Main
- Area: 180 Square Feet
- Dimensions: 12 x 15
Family room
- Features: Skylight, Hardwood Floor
- Level: Main
- Area: 192 Square Feet
- Dimensions: 12 x 16
Kitchen
- Features: Hardwood Floor
- Level: Main
- Area: 104 Square Feet
- Dimensions: 8 x 13
Living room
- Features: Bookcases, Built-in Features, Fireplace, Hardwood Floor
- Level: Main
- Area: 255 Square Feet
- Dimensions: 15 x 17
Rec play room
- Level: Lower
- Area: 348 Square Feet
- Dimensions: 12 x 29
Heating
- Heat Pump, Electric
Cooling
- Central Air
Appliances
- Included: Electric Cooktop, Oven, Refrigerator, Dishwasher, Disposal, Washer, Dryer, Electric Water Heater, Water Heater
- Laundry: Main Level
Features
- Basement: Full,Heated,Storage Space,Cooled,Interior Entry,Partially Finished,Liveable Space
- Attic: Pull Down Stairs
- Number of fireplaces: 1
- Common walls with other units/homes: End Unit
Interior area
- Total structure area: 3,456
- Total interior livable area: 3,456 sqft
- Finished area above ground: 1,728
- Finished area below ground: 1,728
Property
Parking
- Total spaces: 2
- Parking features: Attached, Paved, Driveway
- Attached garage spaces: 2
- Has uncovered spaces: Yes
Features
- Stories: 2
- Has private pool: Yes
- Pool features: In Ground
Lot
- Features: Few Trees, Wooded
Details
- Parcel number: 2210794
- Zoning: PLR
Construction
Type & style
- Home type: Condo
- Architectural style: Ranch
- Property subtype: Condominium
- Attached to another structure: Yes
Materials
- Wood Siding
Condition
- New construction: No
- Year built: 1994
Utilities & green energy
- Sewer: Public Sewer
- Water: Public
Green energy
- Energy efficient items: Thermostat
Community & neighborhood
Community
- Community features: Golf, Medical Facilities, Tennis Court(s)
Location
- Region: Bloomfield
HOA & financial
HOA
- Has HOA: Yes
- HOA fee: $999 monthly
- Amenities included: Tennis Court(s), Management
- Services included: Maintenance Grounds, Snow Removal, Pool Service, Road Maintenance, Insurance
Price history
| Date | Event | Price |
|---|---|---|
| 12/13/2024 | Sold | $330,000-2.4%$95/sqft |
Source: | ||
| 11/18/2024 | Listed for sale | $338,000$98/sqft |
Source: | ||
| 11/10/2024 | Pending sale | $338,000$98/sqft |
Source: | ||
| 10/29/2024 | Listed for sale | $338,000$98/sqft |
Source: | ||
| 10/1/2024 | Pending sale | $338,000$98/sqft |
Source: | ||
Public tax history
Tax history is unavailable.
Neighborhood: 06002
Nearby schools
GreatSchools rating
- 4/10Carmen Arace Intermediate SchoolGrades: 5-6Distance: 3.3 mi
- 5/10Carmen Arace Middle SchoolGrades: 7-8Distance: 3.3 mi
- 3/10Bloomfield High SchoolGrades: 9-12Distance: 2.9 mi

Get pre-qualified for a loan
At Zillow Home Loans, we can pre-qualify you in as little as 5 minutes with no impact to your credit score.An equal housing lender. NMLS #10287.
Sell for more on Zillow
Get a free Zillow Showcase℠ listing and you could sell for .
$349,100
2% more+ $6,982
With Zillow Showcase(estimated)
$356,082