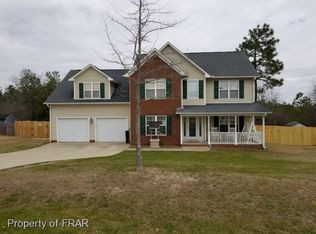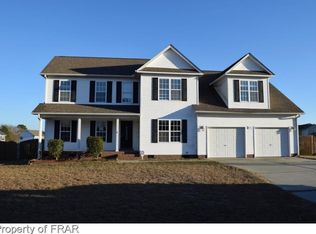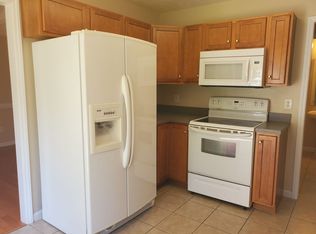Sold for $340,000 on 07/03/25
$340,000
11 Checkmate Ct, Cameron, NC 28326
3beds
2,409sqft
Single Family Residence
Built in 2006
0.37 Acres Lot
$342,500 Zestimate®
$141/sqft
$2,052 Estimated rent
Home value
$342,500
$312,000 - $377,000
$2,052/mo
Zestimate® history
Loading...
Owner options
Explore your selling options
What's special
Prepare to be enamored by this beautiful home situated on a corner lot with NO HOA. This one owner home has been meticulously cared for and it is evident throughout. The first floor houses the formal dining room as well as an eat in off the kitchen. The kitchen comes equipped with new appliances (2025). The sunroom is a delight fitted with French doors and a separate entry way off of the back exterior landing. Up the stairs and throughout the entire second floor you can feel the upgraded padding in the brand new (2025) carpet. In addition to the three bedrooms, the bonus room houses an additional flex room with the same captivating French doors. The enclosed backyard is perfect for pets and the shed for all your storage needs. Roof (5.2023), Water Heater (2023), Paint throughout (2025), Exterior Pressure Wash (5.2025) There should be no wondering if you should see this home! Schedule your showing today.
Zillow last checked: 8 hours ago
Listing updated: July 03, 2025 at 12:34pm
Listed by:
ALLISHA EYTCHESON,
KELLER WILLIAMS REALTY (FAYETTEVILLE)
Bought with:
ANTHONY RAY SHERRILL, 353597
EXIT REALTY PREFERRED
Source: LPRMLS,MLS#: 743250 Originating MLS: Longleaf Pine Realtors
Originating MLS: Longleaf Pine Realtors
Facts & features
Interior
Bedrooms & bathrooms
- Bedrooms: 3
- Bathrooms: 3
- Full bathrooms: 2
- 1/2 bathrooms: 1
Heating
- Heat Pump
Cooling
- Central Air
Appliances
- Included: Dishwasher, Microwave, Range, Refrigerator
Features
- Separate/Formal Dining Room, Eat-in Kitchen, Sun Room
- Flooring: Carpet, Tile, Vinyl
- Number of fireplaces: 1
- Fireplace features: Propane
Interior area
- Total interior livable area: 2,409 sqft
Property
Parking
- Total spaces: 2
- Parking features: Attached, Garage
- Attached garage spaces: 2
Features
- Levels: Two
- Stories: 2
- Patio & porch: Covered, Patio, Porch
- Exterior features: Fence, Patio, Shed
- Fencing: Yard Fenced
Lot
- Size: 0.37 Acres
- Features: 1/4 to 1/2 Acre Lot, Cleared, Level
- Topography: Cleared,Level
Details
- Additional structures: Shed(s)
- Parcel number: 099564 0101 11
- Special conditions: None
Construction
Type & style
- Home type: SingleFamily
- Architectural style: Two Story
- Property subtype: Single Family Residence
Materials
- Aluminum Siding, Vinyl Siding
- Foundation: Slab
Condition
- New construction: No
- Year built: 2006
Utilities & green energy
- Sewer: Septic Tank
- Water: Public
Community & neighborhood
Location
- Region: Cameron
- Subdivision: Yorkshire Plant
Other
Other facts
- Listing terms: Cash,Conventional,FHA,VA Loan
- Ownership: More than a year
Price history
| Date | Event | Price |
|---|---|---|
| 7/3/2025 | Sold | $340,000$141/sqft |
Source: | ||
| 5/31/2025 | Pending sale | $340,000$141/sqft |
Source: | ||
| 5/20/2025 | Listed for sale | $340,000+70%$141/sqft |
Source: | ||
| 11/17/2006 | Sold | $200,000$83/sqft |
Source: Public Record | ||
Public tax history
| Year | Property taxes | Tax assessment |
|---|---|---|
| 2024 | $1,897 | $254,790 |
| 2023 | $1,897 | $254,790 |
| 2022 | $1,897 +9.1% | $254,790 +34% |
Find assessor info on the county website
Neighborhood: 28326
Nearby schools
GreatSchools rating
- 7/10Johnsonville ElementaryGrades: PK-5Distance: 3.2 mi
- 6/10Highland MiddleGrades: 6-8Distance: 5.4 mi
- 3/10Overhills High SchoolGrades: 9-12Distance: 8.2 mi
Schools provided by the listing agent
- Elementary: Johnsonville Elementary
- Middle: Highland Middle School
- High: Overhills Senior High
Source: LPRMLS. This data may not be complete. We recommend contacting the local school district to confirm school assignments for this home.

Get pre-qualified for a loan
At Zillow Home Loans, we can pre-qualify you in as little as 5 minutes with no impact to your credit score.An equal housing lender. NMLS #10287.
Sell for more on Zillow
Get a free Zillow Showcase℠ listing and you could sell for .
$342,500
2% more+ $6,850
With Zillow Showcase(estimated)
$349,350

