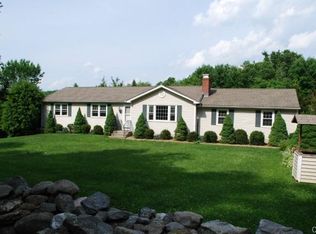Sold for $662,000 on 09/30/25
$662,000
11 Chimney Swift Drive, Newtown, CT 06482
4beds
2,438sqft
Single Family Residence
Built in 1977
1.21 Acres Lot
$675,100 Zestimate®
$272/sqft
$3,877 Estimated rent
Home value
$675,100
$608,000 - $749,000
$3,877/mo
Zestimate® history
Loading...
Owner options
Explore your selling options
What's special
Introducing this meticulously maintained 4-bedroom, 2.5-bathroom Colonial home that exudes charm and comfort. Featuring newer vinyl siding, roof, gutters and remodeled kitchen, this residence offers a blend of modern updates and classic appeal. Enjoy the convenience of a whole-house automatic generator for peace of mind. Step outside to the Juliet balcony off the primary bedroom, offering a private retreat with scenic views. The expansive sunroom provides panoramic vistas of the backyard, creating a serene space for relaxation and entertainment. The spacious backyard is perfect for a potential pool, ideal for outdoor gatherings and leisure. Situated on a cul-de-sac, this home offers a tranquil setting while being close to the town center and highway access for easy commuting. Just minutes away, discover the local elementary school and town park, featuring amenities such as pickleball courts, tennis courts, a pool, playground, and ball fields, providing endless opportunities for recreation and enjoyment. Experience the perfect blend of comfort, convenience, and community in this inviting Colonial home. The sunroom/great room has electric baseboard heat and a split system which heats and cools the space.
Zillow last checked: 8 hours ago
Listing updated: October 01, 2025 at 08:27am
Listed by:
Kathy Hamilton 203-417-2167,
Berkshire Hathaway NE Prop. 203-426-8426
Bought with:
Julie Conner, REB.0792605
eXp Realty
Co-Buyer Agent: Will Conner
eXp Realty
Source: Smart MLS,MLS#: 24121052
Facts & features
Interior
Bedrooms & bathrooms
- Bedrooms: 4
- Bathrooms: 3
- Full bathrooms: 2
- 1/2 bathrooms: 1
Primary bedroom
- Features: Balcony/Deck, Full Bath, Walk-In Closet(s), Hardwood Floor
- Level: Upper
- Area: 232 Square Feet
- Dimensions: 20 x 11.6
Bedroom
- Features: Hardwood Floor
- Level: Upper
- Area: 115.14 Square Feet
- Dimensions: 11.4 x 10.1
Bedroom
- Features: Hardwood Floor
- Level: Upper
- Area: 95.46 Square Feet
- Dimensions: 8.6 x 11.1
Bedroom
- Features: Hardwood Floor
- Level: Upper
- Area: 127.26 Square Feet
- Dimensions: 12.6 x 10.1
Primary bathroom
- Features: Full Bath, Stall Shower, Tile Floor
- Level: Upper
- Area: 46.08 Square Feet
- Dimensions: 6.4 x 7.2
Bathroom
- Features: Full Bath, Tub w/Shower, Tile Floor
- Level: Upper
- Area: 49.14 Square Feet
- Dimensions: 6.3 x 7.8
Dining room
- Features: Hardwood Floor
- Level: Main
- Area: 140.42 Square Feet
- Dimensions: 11.9 x 11.8
Family room
- Features: Gas Log Fireplace, Sliders, Hardwood Floor
- Level: Main
- Area: 240.12 Square Feet
- Dimensions: 11.6 x 20.7
Great room
- Features: Skylight, Vaulted Ceiling(s), Wall/Wall Carpet
- Level: Main
- Area: 351.92 Square Feet
- Dimensions: 16.6 x 21.2
Kitchen
- Features: Remodeled, Quartz Counters, Kitchen Island, Tile Floor
- Level: Main
- Area: 289.44 Square Feet
- Dimensions: 13.4 x 21.6
Living room
- Features: Hardwood Floor
- Level: Main
- Area: 276.08 Square Feet
- Dimensions: 23.8 x 11.6
Heating
- Baseboard, Hot Water, Zoned, Other, Electric, Oil
Cooling
- Central Air, Ductless
Appliances
- Included: Electric Range, Oven/Range, Microwave, Refrigerator, Dishwasher, Washer, Dryer, Water Heater
- Laundry: Lower Level
Features
- Wired for Data, Entrance Foyer
- Basement: Full,Unfinished,Storage Space,Interior Entry,Concrete
- Attic: Storage,Pull Down Stairs
- Number of fireplaces: 1
Interior area
- Total structure area: 2,438
- Total interior livable area: 2,438 sqft
- Finished area above ground: 2,438
Property
Parking
- Total spaces: 3
- Parking features: Attached, Paved, Off Street, Driveway, Private, Asphalt
- Attached garage spaces: 2
- Has uncovered spaces: Yes
Features
- Patio & porch: Deck
- Exterior features: Balcony, Rain Gutters
Lot
- Size: 1.21 Acres
- Features: Subdivided, Few Trees, Level, Cul-De-Sac, Landscaped, Open Lot
Details
- Additional structures: Shed(s)
- Parcel number: 209973
- Zoning: R-2
- Other equipment: Generator
Construction
Type & style
- Home type: SingleFamily
- Architectural style: Colonial
- Property subtype: Single Family Residence
Materials
- Clapboard, Vinyl Siding
- Foundation: Concrete Perimeter
- Roof: Shingle
Condition
- New construction: No
- Year built: 1977
Utilities & green energy
- Sewer: Septic Tank
- Water: Well
Community & neighborhood
Community
- Community features: Basketball Court, Golf, Health Club, Library, Playground, Pool, Public Rec Facilities, Tennis Court(s)
Location
- Region: Sandy Hook
- Subdivision: Sandy Hook
Price history
| Date | Event | Price |
|---|---|---|
| 9/30/2025 | Sold | $662,000+5.9%$272/sqft |
Source: | ||
| 9/18/2025 | Pending sale | $625,000$256/sqft |
Source: | ||
| 9/1/2025 | Contingent | $625,000$256/sqft |
Source: | ||
| 8/27/2025 | Listed for sale | $625,000$256/sqft |
Source: | ||
Public tax history
| Year | Property taxes | Tax assessment |
|---|---|---|
| 2025 | $9,661 +6.6% | $336,160 |
| 2024 | $9,066 +2.8% | $336,160 |
| 2023 | $8,821 +10.1% | $336,160 +45.4% |
Find assessor info on the county website
Neighborhood: Sandy Hook
Nearby schools
GreatSchools rating
- 7/10Sandy Hook Elementary SchoolGrades: K-4Distance: 0.6 mi
- 7/10Newtown Middle SchoolGrades: 7-8Distance: 1.9 mi
- 9/10Newtown High SchoolGrades: 9-12Distance: 0.8 mi
Schools provided by the listing agent
- Elementary: Sandy Hook
- Middle: Newtown,Reed
- High: Newtown
Source: Smart MLS. This data may not be complete. We recommend contacting the local school district to confirm school assignments for this home.

Get pre-qualified for a loan
At Zillow Home Loans, we can pre-qualify you in as little as 5 minutes with no impact to your credit score.An equal housing lender. NMLS #10287.
Sell for more on Zillow
Get a free Zillow Showcase℠ listing and you could sell for .
$675,100
2% more+ $13,502
With Zillow Showcase(estimated)
$688,602