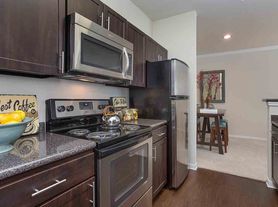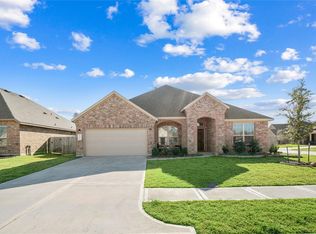Fantastic culdesac location in this highly desirable Alden Bridge location in The Woodlands! Zoned to Buckalew Elementary, Mitchell, McCullough and TWHS! Nicely shaded back garden area. Screened in upper balcony. First floor living space is all tile and wood flooring. Recent carpet in carpeted areas. Master suite is large and has a separate sitting area or additional private work space area. Dual vanities in the master bath. Large tub and separate shower. Master closet has built-in organizer. Formal dining area and a private study. Nice built ins located in the family room and upstairs hallway. Available for immediate move in! Secure it today before someone else does!
Copyright notice - Data provided by HAR.com 2022 - All information provided should be independently verified.
House for rent
$2,750/mo
11 Cider Mill Ct, Spring, TX 77382
3beds
2,282sqft
Price may not include required fees and charges.
Singlefamily
Available now
Electric, ceiling fan
Electric dryer hookup laundry
2 Attached garage spaces parking
Natural gas, fireplace
What's special
Screened in upper balconyFormal dining areaCuldesac locationPrivate study
- 10 days |
- -- |
- -- |
Travel times
Looking to buy when your lease ends?
Consider a first-time homebuyer savings account designed to grow your down payment with up to a 6% match & a competitive APY.
Facts & features
Interior
Bedrooms & bathrooms
- Bedrooms: 3
- Bathrooms: 3
- Full bathrooms: 2
- 1/2 bathrooms: 1
Rooms
- Room types: Breakfast Nook, Family Room, Office
Heating
- Natural Gas, Fireplace
Cooling
- Electric, Ceiling Fan
Appliances
- Included: Dishwasher, Disposal, Microwave, Oven, Range, Stove
- Laundry: Electric Dryer Hookup, Gas Dryer Hookup, Hookups, Washer Hookup
Features
- All Bedrooms Up, Ceiling Fan(s), En-Suite Bath, High Ceilings, Primary Bed - 2nd Floor, Sitting Area, Split Plan, Walk-In Closet(s)
- Flooring: Carpet, Tile
- Has fireplace: Yes
Interior area
- Total interior livable area: 2,282 sqft
Property
Parking
- Total spaces: 2
- Parking features: Attached, Driveway, Covered
- Has attached garage: Yes
- Details: Contact manager
Features
- Stories: 2
- Exterior features: 1 Living Area, All Bedrooms Up, Architecture Style: Traditional, Attached, Back Yard, Balcony, Clubhouse, Cul-De-Sac, Driveway, ENERGY STAR Qualified Appliances, Electric Dryer Hookup, En-Suite Bath, Fitness Center, Formal Dining, Garage Door Opener, Garbage Service, Gas Dryer Hookup, Gas Log, Golf Course, Heating: Gas, High Ceilings, Horse Trails, Insulated Doors, Jogging Path, Living Area - 1st Floor, Lot Features: Back Yard, Cul-De-Sac, Subdivided, Wooded, Park, Party Room, Patio/Deck, Pet Park, Pickleball Court, Picnic Area, Playground, Pond, Pool, Primary Bed - 2nd Floor, Screened, Sitting Area, Splash Pad, Split Plan, Sport Court, Sprinkler System, Stocked Pond, Subdivided, Tennis Court(s), Trail(s), Utility Room, Walk-In Closet(s), Washer Hookup, Window Coverings, Wooded
Details
- Parcel number: 97195900900
Construction
Type & style
- Home type: SingleFamily
- Property subtype: SingleFamily
Condition
- Year built: 2001
Community & HOA
Community
- Features: Clubhouse, Fitness Center, Playground, Tennis Court(s)
HOA
- Amenities included: Fitness Center, Pond Year Round, Tennis Court(s)
Location
- Region: Spring
Financial & listing details
- Lease term: Long Term,12 Months
Price history
| Date | Event | Price |
|---|---|---|
| 11/11/2025 | Listed for rent | $2,750+2%$1/sqft |
Source: | ||
| 10/1/2024 | Listing removed | $2,695$1/sqft |
Source: | ||
| 9/25/2024 | Price change | $2,695+8%$1/sqft |
Source: | ||
| 8/7/2024 | Price change | $2,495-3.9%$1/sqft |
Source: | ||
| 7/3/2024 | Price change | $2,595-2.1%$1/sqft |
Source: | ||

