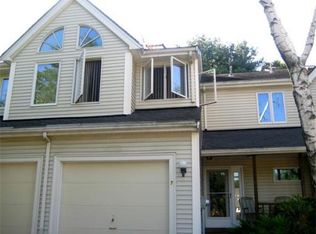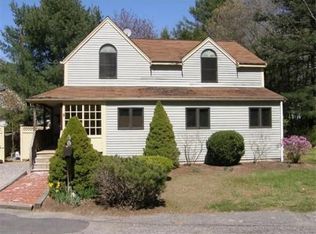Sold for $515,000 on 10/26/23
$515,000
11 Cinnamon Cir #11C, Walpole, MA 02081
2beds
1,597sqft
Condominium, Townhouse
Built in 1987
-- sqft lot
$-- Zestimate®
$322/sqft
$3,173 Estimated rent
Home value
Not available
Estimated sales range
Not available
$3,173/mo
Zestimate® history
Loading...
Owner options
Explore your selling options
What's special
Rare Opportunity to own this Turnkey 2 bedroom town home in Walpole. This unit features an open concept, perfect for entertaining with plenty of kitchen counter space, separate dining area, and large living room. Both the dining room and living room have outside access to a 2/3 season room and private deck. Bedrooms located on the second floor along with laundry. Generous sized primary bedroom has vaulted ceiling, double large closet space, and a newly renovated full bathroom with a beautiful soaking tub. The Second bedroom also has a vaulted ceiling, good sized closet and loft area for some additional space. Easy entry directly from attached garage. The location of this unit is close distance to train, highway access and downtown Walpole. Showings start at the open house on Friday October 6th from 4-6pm
Zillow last checked: 8 hours ago
Listing updated: October 26, 2023 at 08:33am
Listed by:
Sue Spendley 617-699-1544,
Suburban Lifestyle Real Estate 508-359-5300
Bought with:
Ellen S. McGillivray
Coldwell Banker Realty - Westwood
Source: MLS PIN,MLS#: 73167040
Facts & features
Interior
Bedrooms & bathrooms
- Bedrooms: 2
- Bathrooms: 3
- Full bathrooms: 2
- 1/2 bathrooms: 1
Primary bedroom
- Features: Bathroom - Full, Vaulted Ceiling(s), Walk-In Closet(s), Flooring - Wood, Double Vanity
- Level: Second
- Area: 322
- Dimensions: 14 x 23
Bedroom 2
- Features: Closet, Flooring - Hardwood, Window(s) - Bay/Bow/Box
- Level: Second
- Area: 154
- Dimensions: 14 x 11
Primary bathroom
- Features: Yes
Bathroom 1
- Features: Bathroom - Half
- Level: First
- Area: 30
- Dimensions: 6 x 5
Bathroom 2
- Features: Bathroom - Full, Bathroom - With Tub & Shower, Flooring - Stone/Ceramic Tile
- Level: Second
- Area: 35
- Dimensions: 7 x 5
Bathroom 3
- Features: Bathroom - Full, Bathroom - With Shower Stall, Flooring - Stone/Ceramic Tile, Countertops - Stone/Granite/Solid, Remodeled, Soaking Tub
- Level: Second
- Area: 112
- Dimensions: 14 x 8
Dining room
- Features: Flooring - Hardwood, Exterior Access, Open Floorplan
- Level: Main,First
- Area: 80
- Dimensions: 10 x 8
Kitchen
- Features: Flooring - Stone/Ceramic Tile, Window(s) - Bay/Bow/Box, Pantry, Countertops - Stone/Granite/Solid, Cabinets - Upgraded, Gas Stove
- Level: Main,First
- Area: 110
- Dimensions: 11 x 10
Living room
- Features: Flooring - Hardwood, Deck - Exterior, Exterior Access, Open Floorplan
- Level: Main,First
- Area: 300
- Dimensions: 20 x 15
Heating
- Forced Air, Natural Gas
Cooling
- Central Air
Appliances
- Laundry: In Unit, Gas Dryer Hookup, Washer Hookup
Features
- Loft, Internet Available - Unknown
- Flooring: Wood, Tile, Carpet, Hardwood, Flooring - Wall to Wall Carpet
- Doors: Insulated Doors
- Windows: Insulated Windows
- Has basement: Yes
- Number of fireplaces: 1
- Fireplace features: Living Room
- Common walls with other units/homes: End Unit
Interior area
- Total structure area: 1,597
- Total interior livable area: 1,597 sqft
Property
Parking
- Total spaces: 3
- Parking features: Attached, Garage Door Opener, Off Street, Paved
- Attached garage spaces: 1
- Uncovered spaces: 2
Accessibility
- Accessibility features: No
Features
- Patio & porch: Porch, Deck - Wood
- Exterior features: Porch, Deck - Wood
Details
- Parcel number: 247567
- Zoning: RES
Construction
Type & style
- Home type: Townhouse
- Property subtype: Condominium, Townhouse
Materials
- Frame
- Roof: Shingle
Condition
- Year built: 1987
Utilities & green energy
- Electric: 100 Amp Service
- Sewer: Public Sewer
- Water: Public
- Utilities for property: for Gas Range, for Gas Oven, for Gas Dryer, Washer Hookup
Community & neighborhood
Community
- Community features: Public Transportation, Shopping, Pool, Tennis Court(s), Park, Walk/Jog Trails, Golf, Laundromat, Conservation Area, Highway Access, House of Worship, Private School, Public School, T-Station
Location
- Region: Walpole
HOA & financial
HOA
- HOA fee: $350 monthly
- Services included: Insurance, Maintenance Grounds, Snow Removal
Other
Other facts
- Listing terms: Contract
Price history
| Date | Event | Price |
|---|---|---|
| 10/26/2023 | Sold | $515,000+7.3%$322/sqft |
Source: MLS PIN #73167040 | ||
| 10/5/2023 | Listed for sale | $479,900$301/sqft |
Source: MLS PIN #73167040 | ||
Public tax history
Tax history is unavailable.
Neighborhood: 02081
Nearby schools
GreatSchools rating
- 9/10Old Post Road SchoolGrades: K-5Distance: 0.9 mi
- 6/10Bird Middle SchoolGrades: 6-8Distance: 0.3 mi
- 7/10Walpole High SchoolGrades: 9-12Distance: 0.9 mi
Schools provided by the listing agent
- Elementary: Elm
- Middle: Jms
- High: Whs
Source: MLS PIN. This data may not be complete. We recommend contacting the local school district to confirm school assignments for this home.

Get pre-qualified for a loan
At Zillow Home Loans, we can pre-qualify you in as little as 5 minutes with no impact to your credit score.An equal housing lender. NMLS #10287.

