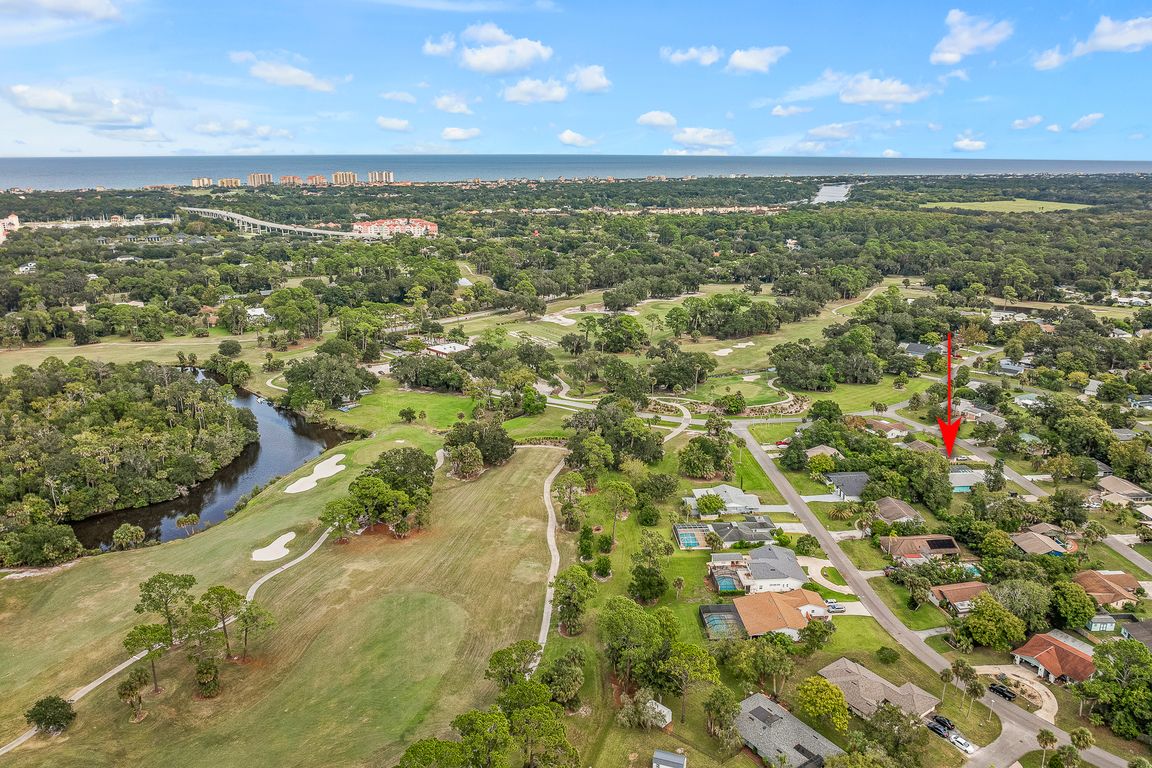
PendingPrice increase: $4.1K (11/13)
$329,000
5beds
1,995sqft
11 CLARK Lane, Palm Coast, FL 32137
5beds
1,995sqft
Single family residence
Built in 1972
10,018 sqft
1 Garage space
$165 price/sqft
What's special
Mid-century modern-itt block homeGarage roofRefinished bathroom floorsFresh interior paintUnderground utilitiesHome roofFreshly painted driveway
HVAC Replacement Credit with accepted full price offer! Nestled in the Country Club Cove golf community, this mid-century modern-ITT block home has underground utilities, driveway parking for 6 vehicles, and NO HOA! It's located steps from the Driving Range and Loopers Par & Grille, zoned for A-rated schools, and is situated ...
- 61 days |
- 2,019 |
- 137 |
Source: realMLS,MLS#: 2109748
Travel times
Living Room
Family Room
Kitchen
Dining Room
Office
Primary Bedroom
Primary Bathroom
2nd Bathroom
2nd Bedroom
3rd Bedroom
4th Bedroom
5th Bedroom
5th Bedroom Closet
Zillow last checked: 8 hours ago
Listing updated: November 20, 2025 at 11:49am
Listed by:
JONNIE MAEGAN WILSON 386-237-2099,
REAL BROKER LLC 855-450-0442
Source: realMLS,MLS#: 2109748
Facts & features
Interior
Bedrooms & bathrooms
- Bedrooms: 5
- Bathrooms: 2
- Full bathrooms: 2
Primary bedroom
- Level: First
- Area: 221 Square Feet
- Dimensions: 17.00 x 13.00
Bedroom 1
- Level: First
- Area: 99 Square Feet
- Dimensions: 9.00 x 11.00
Bedroom 2
- Level: First
- Area: 120 Square Feet
- Dimensions: 12.00 x 10.00
Bedroom 3
- Level: First
- Area: 100 Square Feet
- Dimensions: 10.00 x 10.00
Bedroom 4
- Level: First
- Area: 220 Square Feet
- Dimensions: 10.00 x 22.00
Primary bathroom
- Level: First
- Area: 77 Square Feet
- Dimensions: 7.00 x 11.00
Bathroom 1
- Level: First
- Area: 35 Square Feet
- Dimensions: 5.00 x 7.00
Dining room
- Level: First
- Area: 108 Square Feet
- Dimensions: 9.00 x 12.00
Family room
- Level: First
- Area: 120 Square Feet
- Dimensions: 10.00 x 12.00
Kitchen
- Level: First
- Area: 132 Square Feet
- Dimensions: 11.00 x 12.00
Living room
- Level: First
- Area: 252 Square Feet
- Dimensions: 21.00 x 12.00
Office
- Level: First
- Area: 120 Square Feet
- Dimensions: 10.00 x 12.00
Heating
- Central, Electric
Cooling
- Central Air, Electric
Appliances
- Included: Dishwasher, Electric Range, Microwave, Refrigerator
- Laundry: In Garage
Features
- Entrance Foyer, Guest Suite, Open Floorplan, Primary Bathroom - Tub with Shower, Walk-In Closet(s)
- Flooring: Carpet, Tile
Interior area
- Total structure area: 2,412
- Total interior livable area: 1,995 sqft
Video & virtual tour
Property
Parking
- Total spaces: 1
- Parking features: Additional Parking, Garage
- Garage spaces: 1
Features
- Levels: One
- Stories: 1
Lot
- Size: 10,018.8 Square Feet
- Features: Few Trees
Details
- Parcel number: 0711317008000700030
- Zoning description: Residential
Construction
Type & style
- Home type: SingleFamily
- Property subtype: Single Family Residence
Materials
- Block, Stucco
- Roof: Membrane,Shingle
Condition
- Updated/Remodeled
- New construction: No
- Year built: 1972
Utilities & green energy
- Electric: 220 Volts in Garage
- Sewer: Public Sewer
- Water: Public
- Utilities for property: Cable Available, Electricity Connected, Sewer Connected, Water Connected
Community & HOA
Community
- Security: Smoke Detector(s), Other
- Subdivision: Country Club Cove
HOA
- Has HOA: No
Location
- Region: Palm Coast
Financial & listing details
- Price per square foot: $165/sqft
- Tax assessed value: $240,659
- Annual tax amount: $1,946
- Date on market: 9/20/2025
- Listing terms: Cash,Conventional,FHA,VA Loan
- Road surface type: Asphalt