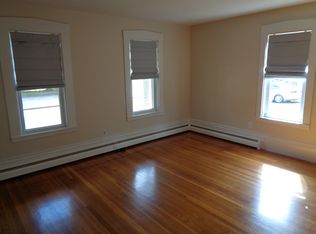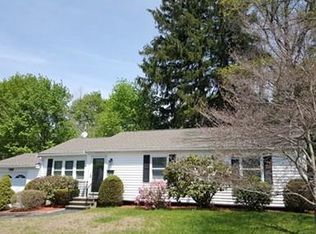Sold for $700,000
$700,000
11 Clark Rd, Millis, MA 02054
4beds
1,928sqft
Single Family Residence
Built in 1961
0.36 Acres Lot
$731,100 Zestimate®
$363/sqft
$3,227 Estimated rent
Home value
$731,100
$687,000 - $782,000
$3,227/mo
Zestimate® history
Loading...
Owner options
Explore your selling options
What's special
Nestled in a serene neighborhood, this meticulously maintained four-bedroom Cape-style home epitomizes charm and elegance. Its sprawling layout affords generous space for both relaxation and entertaining. Upon entry, the sun-drenched family room beckons, seamlessly flowing into a sunroom, a perfect spot for morning coffee. The heart of the home reveals an expansive open kitchen, meticulously crafted for both functionality and style, boasting ample counter space, modern appliances, and a spacious island. The main level presents a rare opportunity for an in-law suite, offering privacy and comfort for multigenerational families or guests, complete with its own bedroom and living area. Additionally, one more bedroom downstairs and two generously sized bedrooms upstairs ensure ample accommodation. Outside, the property transforms into a private oasis, complete with an inviting inground pool, perfect for outdoor gatherings. Central air, whole house generator, hardwood flooring! Won't last
Zillow last checked: 8 hours ago
Listing updated: May 31, 2024 at 10:14am
Listed by:
Kim E. Poirier 508-473-9000,
ERA Key Realty Services- Milf 508-478-7777,
Christine Lawrence 508-277-1766
Bought with:
Carissa Whitbread
REMAX Executive Realty
Source: MLS PIN,MLS#: 73225014
Facts & features
Interior
Bedrooms & bathrooms
- Bedrooms: 4
- Bathrooms: 2
- Full bathrooms: 2
- Main level bedrooms: 1
Primary bedroom
- Features: Closet, Flooring - Hardwood, Flooring - Wall to Wall Carpet
- Level: Second
- Area: 270
- Dimensions: 18 x 15
Bedroom 2
- Features: Closet, Flooring - Hardwood, Flooring - Wall to Wall Carpet
- Level: Second
- Area: 198
- Dimensions: 11 x 18
Bedroom 3
- Features: Closet, Flooring - Hardwood
- Level: Main,First
- Area: 132
- Dimensions: 12 x 11
Bedroom 4
- Features: Closet, Flooring - Hardwood, Pocket Door
- Level: First
- Area: 182
- Dimensions: 13 x 14
Primary bathroom
- Features: No
Bathroom 1
- Level: First
- Area: 24
- Dimensions: 4 x 6
Bathroom 2
- Level: Second
- Area: 35
- Dimensions: 7 x 5
Dining room
- Features: Flooring - Hardwood, Window(s) - Bay/Bow/Box
- Level: Main,First
- Area: 198
- Dimensions: 11 x 18
Family room
- Features: Cathedral Ceiling(s), Ceiling Fan(s), Flooring - Hardwood, Window(s) - Bay/Bow/Box
- Level: Main,First
- Area: 195
- Dimensions: 13 x 15
Kitchen
- Features: Flooring - Laminate, Countertops - Stone/Granite/Solid, Kitchen Island, Open Floorplan, Recessed Lighting, Stainless Steel Appliances
- Level: Main,First
- Area: 143
- Dimensions: 11 x 13
Living room
- Features: Closet, Flooring - Hardwood
- Level: Main,First
- Area: 132
- Dimensions: 11 x 12
Heating
- Forced Air, Propane, Ductless
Cooling
- Central Air
Appliances
- Included: Electric Water Heater, Oven, Dishwasher, Range, Refrigerator, Plumbed For Ice Maker
- Laundry: Flooring - Hardwood, First Floor, Washer Hookup
Features
- Cathedral Ceiling(s), Ceiling Fan(s), Sun Room
- Flooring: Tile, Carpet, Hardwood, Wood Laminate
- Doors: Insulated Doors, French Doors
- Windows: Insulated Windows, Screens
- Basement: Full,Interior Entry,Bulkhead,Sump Pump,Concrete,Unfinished
- Number of fireplaces: 1
- Fireplace features: Dining Room
Interior area
- Total structure area: 1,928
- Total interior livable area: 1,928 sqft
Property
Parking
- Total spaces: 6
- Parking features: Oversized, Paved Drive, Off Street, Deeded, Paved
- Has garage: Yes
- Uncovered spaces: 6
Accessibility
- Accessibility features: No
Features
- Patio & porch: Porch - Enclosed, Patio
- Exterior features: Porch - Enclosed, Patio, Pool - Inground, Rain Gutters, Screens, Fenced Yard, Invisible Fence
- Has private pool: Yes
- Pool features: In Ground
- Fencing: Fenced/Enclosed,Fenced,Invisible
Lot
- Size: 0.36 Acres
- Features: Cul-De-Sac, Level
Details
- Parcel number: 3683206
- Zoning: RES
Construction
Type & style
- Home type: SingleFamily
- Architectural style: Cape
- Property subtype: Single Family Residence
Materials
- Frame
- Foundation: Concrete Perimeter
- Roof: Shingle
Condition
- Year built: 1961
Utilities & green energy
- Electric: Generator, Circuit Breakers, Generator Connection
- Sewer: Public Sewer
- Water: Public
- Utilities for property: for Electric Range, for Electric Oven, Washer Hookup, Icemaker Connection, Generator Connection
Community & neighborhood
Community
- Community features: Shopping, Pool, Park, Laundromat, House of Worship, Public School
Location
- Region: Millis
Other
Other facts
- Listing terms: Contract,Delayed Occupancy
- Road surface type: Paved
Price history
| Date | Event | Price |
|---|---|---|
| 5/31/2024 | Sold | $700,000+3%$363/sqft |
Source: MLS PIN #73225014 Report a problem | ||
| 4/22/2024 | Contingent | $679,900$353/sqft |
Source: MLS PIN #73225014 Report a problem | ||
| 4/17/2024 | Listed for sale | $679,900$353/sqft |
Source: MLS PIN #73225014 Report a problem | ||
Public tax history
| Year | Property taxes | Tax assessment |
|---|---|---|
| 2025 | $10,052 +9% | $612,900 +9.1% |
| 2024 | $9,226 +6.9% | $561,900 +13.9% |
| 2023 | $8,630 +0.2% | $493,400 +8.2% |
Find assessor info on the county website
Neighborhood: 02054
Nearby schools
GreatSchools rating
- 6/10Clyde F Brown Elementary SchoolGrades: PK-5Distance: 0.4 mi
- 7/10Millis Middle SchoolGrades: 6-8Distance: 0.6 mi
- 7/10Millis High SchoolGrades: 9-12Distance: 0.6 mi
Schools provided by the listing agent
- Elementary: Clyde Brown
- Middle: Millis Middle
- High: Millis High
Source: MLS PIN. This data may not be complete. We recommend contacting the local school district to confirm school assignments for this home.
Get a cash offer in 3 minutes
Find out how much your home could sell for in as little as 3 minutes with a no-obligation cash offer.
Estimated market value$731,100
Get a cash offer in 3 minutes
Find out how much your home could sell for in as little as 3 minutes with a no-obligation cash offer.
Estimated market value
$731,100

