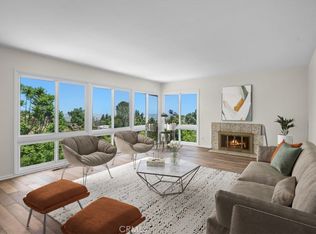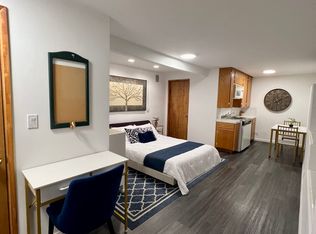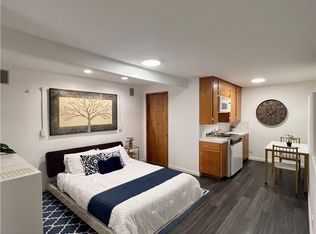BEST DEAL for price per sq.ft. ON ENTIRE PALOS VERDES PENINSULA FOR A SINGLE FAMILY HOME LISTED UNDER $1,300,000!!!! Don’t miss out on this whale of a deal. Beautiful remodeled multi-level home, boasts a spectacular view of canyon, harbor, city light & mountain view. Main level w/spacious entryway &/a separate office & kitchen which was designed for entertaining & offers a 48" Viking 6 burner range & griddle, 42" refrigerator, refrigerated drawers, filtered hot & cold water system, walk in pantry, huge granite island w/seating for 6, prep-sink w/cutting board & colander inserts, 2nd garbage disposal, built in microwave & dishwasher & opens out to a great room w/vaulted ceilings & fireplace. Also on the main level is a 1/2 guest ba. All open out to a large deck w/a built-in grill & space to seat 12+ guests! The top level is a 2nd master suite w/large closets & full bath &/a view. The lower level has the 2nd master suite w/a built in fireplace & 3/4 ba. 2 more bd, one w/an adjacent walk in closet. Also on this level, a full ba & a separate laundry rm w/sink, soaking tub & drying rack inserts. The private grounds has 2 terraced levels w/7 luscious fruit trees, wooden play set & a pad w/stub-out electrical ready for a hot tub if desired. Other amenities-roof installed in 2014, central heating & air, dual pane windows, quarter-sawn white oak flooring redone 2013, tankless water heater installed in 2017. 2 car attached garage & 4 extra parking spaces in the driveway & on both sides of the garage. Extra storage in workshop under garage & storage space under the deck. Private street shared w/15 homes. Nothing to do here but move in!
This property is off market, which means it's not currently listed for sale or rent on Zillow. This may be different from what's available on other websites or public sources.


