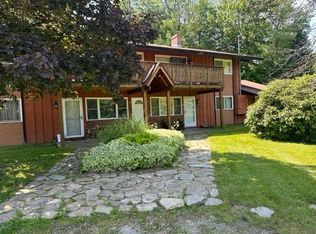Closed
Listed by:
Monique B White,
Deerfield Valley Real Estate 802-464-3055,
Michelle O'Neil,
Deerfield Valley Real Estate
Bought with: Deerfield Valley Real Estate
$439,000
11 Country Club Road, Dover, VT 05356
4beds
2,650sqft
Single Family Residence
Built in 1975
1.01 Acres Lot
$464,400 Zestimate®
$166/sqft
$5,432 Estimated rent
Home value
$464,400
$404,000 - $525,000
$5,432/mo
Zestimate® history
Loading...
Owner options
Explore your selling options
What's special
Location, Location, Location! Walking distance to Dover town park, walking trail, movie theater, restaurants, pizza, bakery, public transportation, summer concerts and more. 3 miles from Mount Snow. Enter into an oversized garage with space for skis, boards and all your winter toys. First floor has two walkout bedrooms, one with a private bath, a second bathroom and third bedroom. Up the stairs to the main floor which opens to a spacious living room with a stone feature wall, wood burning fireplace and vaulted ceilings. Centrally located kitchen opens to a large game room with a propane fireplace and plenty of space to relax and enjoy the big game. Off the game room awaits a backyard patio with an outdoor hot tub perfect for stargazing. Third floor has a newly renovated full bathroom and two additional bedrooms. Great rental opportunity or bring friends and family to this sweet Vermont ski house and enjoy a home away from home.
Zillow last checked: 8 hours ago
Listing updated: November 30, 2023 at 08:12am
Listed by:
Monique B White,
Deerfield Valley Real Estate 802-464-3055,
Michelle O'Neil,
Deerfield Valley Real Estate
Bought with:
Monique B White
Deerfield Valley Real Estate
Source: PrimeMLS,MLS#: 4974166
Facts & features
Interior
Bedrooms & bathrooms
- Bedrooms: 4
- Bathrooms: 4
- Full bathrooms: 2
- 3/4 bathrooms: 1
- 1/2 bathrooms: 1
Heating
- Propane, Baseboard, Direct Vent, Electric, Zoned
Cooling
- None
Appliances
- Included: Dishwasher, Dryer, Electric Range, Refrigerator, Washer, Electric Water Heater, Owned Water Heater, Exhaust Fan
- Laundry: 2nd Floor Laundry
Features
- Ceiling Fan(s), Kitchen/Dining, Natural Light
- Flooring: Carpet, Laminate, Tile
- Has basement: No
- Has fireplace: Yes
- Fireplace features: Wood Burning
Interior area
- Total structure area: 2,650
- Total interior livable area: 2,650 sqft
- Finished area above ground: 1,800
- Finished area below ground: 850
Property
Parking
- Total spaces: 1
- Parking features: Dirt, Gravel, Direct Entry, Attached
- Garage spaces: 1
Features
- Levels: Two
- Stories: 2
- Exterior features: Natural Shade
- Has spa: Yes
- Spa features: Heated
- Frontage length: Road frontage: 240
Lot
- Size: 1.01 Acres
- Features: Country Setting, Trail/Near Trail, Walking Trails, Wooded
Details
- Parcel number: 18305810668
- Zoning description: residential
Construction
Type & style
- Home type: SingleFamily
- Architectural style: Chalet
- Property subtype: Single Family Residence
Materials
- Wood Frame, Wood Siding
- Foundation: Brick, Concrete
- Roof: Asphalt Shingle
Condition
- New construction: No
- Year built: 1975
Utilities & green energy
- Electric: Circuit Breakers
- Sewer: Public Sewer
Community & neighborhood
Security
- Security features: Carbon Monoxide Detector(s), Smoke Detector(s)
Location
- Region: West Dover
Other
Other facts
- Road surface type: Paved
Price history
| Date | Event | Price |
|---|---|---|
| 11/30/2023 | Sold | $439,000-2.2%$166/sqft |
Source: | ||
| 10/14/2023 | Listed for sale | $449,000+66.9%$169/sqft |
Source: | ||
| 3/8/2005 | Sold | $269,000$102/sqft |
Source: Public Record Report a problem | ||
Public tax history
| Year | Property taxes | Tax assessment |
|---|---|---|
| 2024 | -- | $249,360 |
| 2023 | -- | $249,360 |
| 2022 | -- | $249,360 |
Find assessor info on the county website
Neighborhood: 05356
Nearby schools
GreatSchools rating
- NAMarlboro Elementary SchoolGrades: PK-8Distance: 9 mi
- 5/10Twin Valley Middle High SchoolGrades: 6-12Distance: 10.8 mi
- NADover Elementary SchoolGrades: PK-6Distance: 2.8 mi
Schools provided by the listing agent
- Elementary: Dover Elementary School
Source: PrimeMLS. This data may not be complete. We recommend contacting the local school district to confirm school assignments for this home.
Get pre-qualified for a loan
At Zillow Home Loans, we can pre-qualify you in as little as 5 minutes with no impact to your credit score.An equal housing lender. NMLS #10287.
