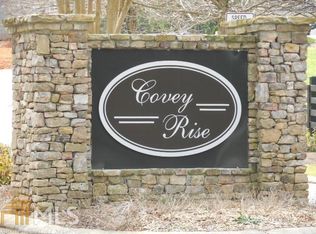Closed
$1,150,000
11 Covey Rise Dr SE, Rome, GA 30161
4beds
4,307sqft
Single Family Residence
Built in 2018
1.46 Acres Lot
$-- Zestimate®
$267/sqft
$1,442 Estimated rent
Home value
Not available
Estimated sales range
Not available
$1,442/mo
Zestimate® history
Loading...
Owner options
Explore your selling options
What's special
This beautiful French Country style home, located in one of Rome's newest & most convenient luxury neighborhoods, offers +-4300 sqft of gorgeous living space including a huge main level primary suite with private his & her baths and separate walk-in closets. This property also boasts a spacious custom kitchen with oversized work island, exposed beams, all open to 17x22 family room with cathedral ceiling & fireplace with open balcony overlook. Flanking the grand foyer is a formal dining room and a separate living room/library or study. The upstairs offers three large bedrooms, three baths, & a huge finished bonus /recreation room w access to a full bath. For the hobby or car enthusiast, the property also features 6 car garages, plus a covered porch overlooking a beautiful 1.46+- acre lot. This newer subdivision is very conveniently located only 5 minutes from Downtown Rome & only minutes from the East Rome Bypass (YMCA Sports Fields Complex) and Hwy 53 or Hwy 411 to Cartersville & Atlanta. All located in the desirable Model School District.
Zillow last checked: 8 hours ago
Listing updated: October 01, 2025 at 12:40pm
Listed by:
Bill Temple 706-409-0016,
Toles, Temple & Wright, Inc.
Bought with:
Elizabeth Graham, 439474
Hardy Realty & Development Company
Source: GAMLS,MLS#: 10469073
Facts & features
Interior
Bedrooms & bathrooms
- Bedrooms: 4
- Bathrooms: 6
- Full bathrooms: 5
- 1/2 bathrooms: 1
- Main level bathrooms: 2
- Main level bedrooms: 1
Dining room
- Features: Separate Room
Kitchen
- Features: Breakfast Area, Breakfast Bar, Kitchen Island, Pantry, Solid Surface Counters, Walk-in Pantry
Heating
- Natural Gas, Central, Forced Air, Zoned, Dual
Cooling
- Electric, Ceiling Fan(s), Central Air, Zoned, Dual
Appliances
- Included: Gas Water Heater, Cooktop, Dishwasher, Double Oven, Disposal, Ice Maker, Microwave, Refrigerator, Stainless Steel Appliance(s)
- Laundry: In Kitchen, Mud Room
Features
- Bookcases, Tray Ceiling(s), Vaulted Ceiling(s), High Ceilings, Double Vanity, Soaking Tub, Separate Shower, Tile Bath, Walk-In Closet(s), Master On Main Level
- Flooring: Carpet, Hardwood, Tile
- Windows: Double Pane Windows
- Basement: Crawl Space,Exterior Entry
- Attic: Expandable
- Number of fireplaces: 1
- Fireplace features: Family Room, Factory Built, Gas Starter
Interior area
- Total structure area: 4,307
- Total interior livable area: 4,307 sqft
- Finished area above ground: 4,307
- Finished area below ground: 0
Property
Parking
- Total spaces: 6
- Parking features: Attached, Garage Door Opener, Garage, Guest, Kitchen Level, Off Street, Side/Rear Entrance, Storage
- Has attached garage: Yes
Accessibility
- Accessibility features: Accessible Doors, Accessible Hallway(s)
Features
- Levels: Two
- Stories: 2
- Patio & porch: Deck, Patio, Porch
- Exterior features: Garden
- Has spa: Yes
- Spa features: Bath
Lot
- Size: 1.46 Acres
- Features: Level, Private
- Residential vegetation: Wooded
Details
- Parcel number: K14Z 063P
- Special conditions: Agent/Seller Relationship,Covenants/Restrictions,Investor Owned
Construction
Type & style
- Home type: SingleFamily
- Architectural style: Brick 4 Side,Brick/Frame,French Provincial
- Property subtype: Single Family Residence
Materials
- Stone
- Roof: Composition
Condition
- Resale
- New construction: Yes
- Year built: 2018
Utilities & green energy
- Sewer: Public Sewer
- Water: Public
- Utilities for property: Underground Utilities, Cable Available, Sewer Connected
Green energy
- Energy efficient items: Insulation, Thermostat
Community & neighborhood
Security
- Security features: Smoke Detector(s)
Community
- Community features: Street Lights
Location
- Region: Rome
- Subdivision: Covey Rise
Other
Other facts
- Listing agreement: Exclusive Right To Sell
- Listing terms: Cash,Conventional
Price history
| Date | Event | Price |
|---|---|---|
| 10/1/2025 | Sold | $1,150,000-4.1%$267/sqft |
Source: | ||
| 10/1/2025 | Pending sale | $1,199,000$278/sqft |
Source: | ||
| 7/24/2025 | Price change | $1,199,000-4.1%$278/sqft |
Source: | ||
| 4/18/2025 | Price change | $1,250,000-10.7%$290/sqft |
Source: | ||
| 3/1/2025 | Listed for sale | $1,399,900+77.2%$325/sqft |
Source: | ||
Public tax history
| Year | Property taxes | Tax assessment |
|---|---|---|
| 2018 | $193 | $3,600 |
| 2017 | $193 -0.1% | $3,600 |
| 2016 | $193 +80% | $3,600 |
Find assessor info on the county website
Neighborhood: 30161
Nearby schools
GreatSchools rating
- 9/10Johnson Elementary SchoolGrades: PK-4Distance: 4.2 mi
- 9/10Model High SchoolGrades: 8-12Distance: 5.1 mi
- 8/10Model Middle SchoolGrades: 5-7Distance: 5.3 mi
Schools provided by the listing agent
- Elementary: Model
- Middle: Model
- High: Model
Source: GAMLS. This data may not be complete. We recommend contacting the local school district to confirm school assignments for this home.
Get pre-qualified for a loan
At Zillow Home Loans, we can pre-qualify you in as little as 5 minutes with no impact to your credit score.An equal housing lender. NMLS #10287.
