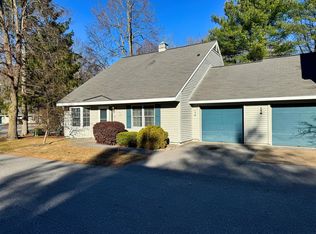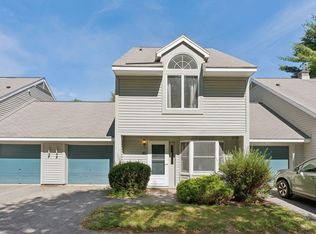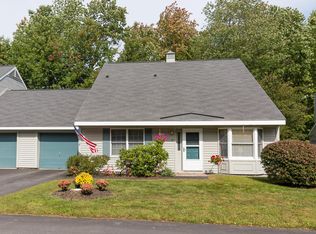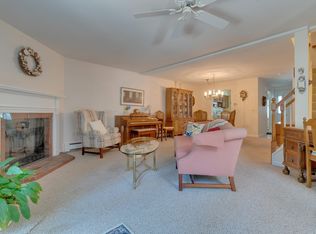Closed
$515,000
11 Cresfield Terrace #11, Portland, ME 04103
2beds
1,504sqft
Condominium
Built in 1986
-- sqft lot
$524,500 Zestimate®
$342/sqft
$2,963 Estimated rent
Home value
$524,500
$483,000 - $566,000
$2,963/mo
Zestimate® history
Loading...
Owner options
Explore your selling options
What's special
Discover your serene sanctuary in this beautiful townhouse condominium, perfectly situated for both tranquility and convenience. Nestled against lush woods, this home offers an abundance of privacy while providing picturesque views of a serene pond—an idyllic backdrop for everyday living.
As you step inside, you'll be greeted by the inviting warmth of the living room, featuring elegant cherry floors that add a touch of sophistication. Gather around the cozy wood-burning fireplace, perfect for intimate evenings or entertaining friends and family during cooler months.
The sunny eat-in kitchen is a delightful space to start your day, offering a bright and cheerful atmosphere as it overlooks the calming waters of the pond. Enjoy your morning coffee or a casual meal while immersing yourself in the natural beauty that surrounds you.
Step outside to your lovely patio, where you can unwind and bask in the fresh air or host a delightful outdoor gathering under the open skies. In addition, this wonderful community offers a heated pool, perfect for relaxing after a game of tennis on the well-maintained courts.
Experience the perfect blend of comfort, privacy, and leisure in this exquisite townhouse condominium, where nature meets modern living. Your peaceful retreat awaits!
Zillow last checked: 8 hours ago
Listing updated: June 20, 2025 at 04:54am
Listed by:
Portside Real Estate Group
Bought with:
RE/MAX Oceanside
Source: Maine Listings,MLS#: 1622644
Facts & features
Interior
Bedrooms & bathrooms
- Bedrooms: 2
- Bathrooms: 3
- Full bathrooms: 2
- 1/2 bathrooms: 1
Primary bedroom
- Features: Closet
- Level: Second
Bedroom 1
- Features: Closet
- Level: Second
Kitchen
- Features: Eat-in Kitchen
- Level: First
Living room
- Features: Wood Burning Fireplace
- Level: First
Loft
- Features: Storage
- Level: Third
Heating
- Baseboard, Heat Pump
Cooling
- None
Appliances
- Included: Dishwasher, Dryer, Microwave, Electric Range, Refrigerator, Washer
Features
- Primary Bedroom w/Bath
- Flooring: Carpet, Tile, Wood
- Number of fireplaces: 1
Interior area
- Total structure area: 1,504
- Total interior livable area: 1,504 sqft
- Finished area above ground: 1,504
- Finished area below ground: 0
Property
Parking
- Total spaces: 1
- Parking features: Paved, 1 - 4 Spaces, Garage Door Opener
- Attached garage spaces: 1
Features
- Levels: Multi/Split
Lot
- Features: Near Shopping, Near Turnpike/Interstate, Level, Sidewalks, Landscaped, Wooded
Details
- Parcel number: PTLD000372A000007000049
- Zoning: Res/Condo
Construction
Type & style
- Home type: Condo
- Architectural style: Other
- Property subtype: Condominium
Materials
- Wood Frame, Clapboard
- Foundation: Slab
- Roof: Shingle
Condition
- Year built: 1986
Utilities & green energy
- Electric: Circuit Breakers
- Sewer: Public Sewer
- Water: Public
Community & neighborhood
Location
- Region: Portland
- Subdivision: Parsons Pond
HOA & financial
HOA
- Has HOA: Yes
- HOA fee: $689 monthly
Other
Other facts
- Road surface type: Paved
Price history
| Date | Event | Price |
|---|---|---|
| 6/19/2025 | Sold | $515,000-4.6%$342/sqft |
Source: | ||
| 6/3/2025 | Pending sale | $540,000$359/sqft |
Source: | ||
| 5/15/2025 | Listed for sale | $540,000+116.1%$359/sqft |
Source: | ||
| 12/6/2018 | Sold | $249,900$166/sqft |
Source: | ||
| 10/25/2018 | Listed for sale | $249,900$166/sqft |
Source: Maine Home Connection #1372712 | ||
Public tax history
Tax history is unavailable.
Find assessor info on the county website
Neighborhood: North Deering
Nearby schools
GreatSchools rating
- 7/10Harrison Lyseth Elementary SchoolGrades: PK-5Distance: 0.5 mi
- 4/10Lyman Moore Middle SchoolGrades: 6-8Distance: 0.5 mi
- 5/10Casco Bay High SchoolGrades: 9-12Distance: 1.1 mi

Get pre-qualified for a loan
At Zillow Home Loans, we can pre-qualify you in as little as 5 minutes with no impact to your credit score.An equal housing lender. NMLS #10287.
Sell for more on Zillow
Get a free Zillow Showcase℠ listing and you could sell for .
$524,500
2% more+ $10,490
With Zillow Showcase(estimated)
$534,990


