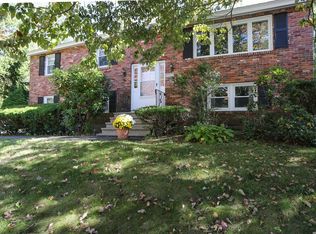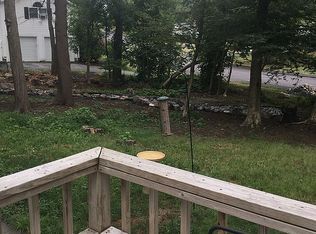Welcome home! Pride of ownership abounds in this updated 4 bedroom home located in desirable east side neighborhood. Sun splashed living and dining room lead to a sparkling renovated kitchen including kitchen island, tile back splash, lighting, additional cabinets and access to large deck. Open floor plan! Gleaming hardwood floors! Freshly painted! Spacious bedrooms and two updated bathrooms. Recently renovated walk out finished lower level has a bright family room with a pellet stove and atrium doors to a wonderful backyard including an above ground salt water pool installed in 2017. Fully fenced in back yard! Updated landscaping by current owner. Fantastic location in sought after Miles Standish neighborhood near improved Memorial Beach year round recreations area. Centrally located with access to local amenities, schools, and commuting routes! List of updates attached to the listing. This is a beauty! A must see!
This property is off market, which means it's not currently listed for sale or rent on Zillow. This may be different from what's available on other websites or public sources.

