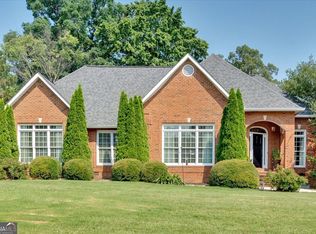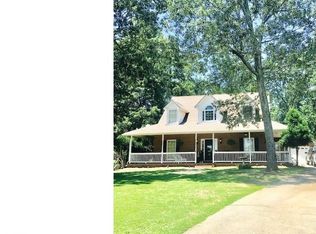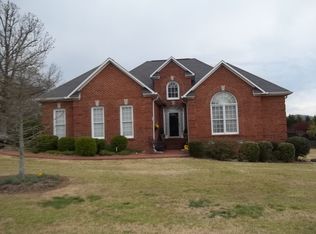Closed
$440,000
11 Crossbridge Ct SW, Cartersville, GA 30120
3beds
1,990sqft
Single Family Residence, Residential
Built in 1997
0.55 Acres Lot
$446,800 Zestimate®
$221/sqft
$-- Estimated rent
Home value
$446,800
$424,000 - $469,000
Not available
Zestimate® history
Loading...
Owner options
Explore your selling options
What's special
Welcome home! Only a few short minutes to Downtown Cartersville, a growing community that hosts some great shops and restaurants, this move-in ready, all-brick home has been beautifully maintained and lies in the sought-after Woodland Schools district. Positioned perfectly on a landscaped corner lot in a non-HOA neighborhood, this home more than meets your needs! Step inside the front door to a sun-filled welcome with open sight lines to all the gathering areas. The spacious floor plan is enhanced by 11 ft. ceilings in the great room. Host family and friends in the defined and open dining room, while only being steps away from the kitchen which was remodeled in 2017. With white custom cabinetry featuring a ‘lazy Susan,’ bread drawer, appliance slide out drawers, silverware organizer, spice slide out cabinet, and more, as well as granite countertops, baking and cooking will be a delight! The great room features a gas, ventless fireplace flanked by elegant bookcases. You will notice the beautiful real hardwood floors as you travel through the house. Two secondary bedrooms with good-sized closets flow as the sunlight, hardwoods, and neutral updated paint color continues. The second bathroom was updated in 2020 and features a marble countertop vanity. The spacious primary bedroom features a gas, ventless fireplace, and the primary bathroom has tile floor, dual vanities, jacuzzi tub, separate shower, and walk-in closet. The garage has an epoxy-finished floor, and cabinets for work and storage. This home also boasts lovely views onto the private, fenced backyard. Step through the French door onto the tiled, covered back porch, and then relax beside your 10,000 gallon pool with a liner only 4 years old! There is also a 10x20 gazebo-covered patio, one year old, with a fan, electric, lights, gutters, and detachable screens, for year-round enjoyment. Beyond the pool area, there is a separate office building which has wood siding, a newer roof (2021), laminate floors, and heating and air. Need a place to park your RV? There is a concrete pad for that with a 30-amp connection. Additional updates include the roof and water heater, only 6.5 and 6 years old respectively. This lovely home is ready for its next owners to move in and start making memories immediately!
Zillow last checked: 8 hours ago
Listing updated: August 20, 2025 at 10:58pm
Listing Provided by:
Patti Everett,
Atlanta Communities Real Estate Brokerage 678-333-4126
Bought with:
Shelly Davis, 372716
1 Look Real Estate
Source: FMLS GA,MLS#: 7589091
Facts & features
Interior
Bedrooms & bathrooms
- Bedrooms: 3
- Bathrooms: 2
- Full bathrooms: 2
- Main level bathrooms: 2
- Main level bedrooms: 3
Primary bedroom
- Features: Master on Main
- Level: Master on Main
Bedroom
- Features: Master on Main
Primary bathroom
- Features: Double Vanity, Separate Tub/Shower, Soaking Tub
Dining room
- Features: Separate Dining Room, Open Concept
Kitchen
- Features: Cabinets White, Stone Counters, Eat-in Kitchen
Heating
- Central, Electric
Cooling
- Ceiling Fan(s), Central Air
Appliances
- Included: Dishwasher, Disposal, Microwave, Refrigerator, Gas Range
- Laundry: Laundry Room
Features
- Bookcases, Cathedral Ceiling(s), Tray Ceiling(s), Crown Molding, Walk-In Closet(s)
- Flooring: Hardwood
- Windows: Insulated Windows
- Basement: None
- Number of fireplaces: 2
- Fireplace features: Gas Starter, Gas Log, Master Bedroom, Great Room
- Common walls with other units/homes: No Common Walls
Interior area
- Total structure area: 1,990
- Total interior livable area: 1,990 sqft
- Finished area above ground: 1,990
- Finished area below ground: 0
Property
Parking
- Total spaces: 4
- Parking features: Garage Door Opener, Garage Faces Side, Garage, Kitchen Level, Level Driveway, RV Access/Parking
- Garage spaces: 2
- Has uncovered spaces: Yes
Accessibility
- Accessibility features: None
Features
- Levels: One
- Stories: 1
- Patio & porch: Covered, Patio, Rear Porch
- Exterior features: Lighting, Private Yard
- Pool features: In Ground, Vinyl
- Spa features: None
- Fencing: Fenced,Privacy
- Has view: Yes
- View description: Rural
- Waterfront features: None
- Body of water: None
Lot
- Size: 0.55 Acres
- Dimensions: 153x154x155x157
- Features: Back Yard, Corner Lot, Landscaped, Level
Details
- Additional structures: Outbuilding, Gazebo
- Parcel number: 0055D 0001 009
- Other equipment: None
- Horse amenities: None
Construction
Type & style
- Home type: SingleFamily
- Architectural style: Traditional,Ranch
- Property subtype: Single Family Residence, Residential
Materials
- Brick 4 Sides
- Foundation: Concrete Perimeter
- Roof: Composition,Shingle
Condition
- Resale
- New construction: No
- Year built: 1997
Utilities & green energy
- Electric: 220 Volts in Workshop
- Sewer: Public Sewer
- Water: Public
- Utilities for property: Cable Available, Electricity Available, Water Available
Green energy
- Energy efficient items: None
- Energy generation: None
Community & neighborhood
Security
- Security features: Closed Circuit Camera(s)
Community
- Community features: None
Location
- Region: Cartersville
- Subdivision: Woodbridge
Other
Other facts
- Road surface type: Paved
Price history
| Date | Event | Price |
|---|---|---|
| 8/18/2025 | Sold | $440,000+1.1%$221/sqft |
Source: | ||
| 6/6/2025 | Listed for sale | $435,000$219/sqft |
Source: | ||
Public tax history
Tax history is unavailable.
Neighborhood: 30120
Nearby schools
GreatSchools rating
- 5/10Taylorsville Elementary SchoolGrades: PK-5Distance: 5.4 mi
- 7/10Woodland Middle School At EuharleeGrades: 6-8Distance: 4.5 mi
- 7/10Woodland High SchoolGrades: 9-12Distance: 1.2 mi
Schools provided by the listing agent
- Elementary: Taylorsville
- Middle: Woodland - Bartow
- High: Woodland - Bartow
Source: FMLS GA. This data may not be complete. We recommend contacting the local school district to confirm school assignments for this home.
Get a cash offer in 3 minutes
Find out how much your home could sell for in as little as 3 minutes with a no-obligation cash offer.
Estimated market value
$446,800
Get a cash offer in 3 minutes
Find out how much your home could sell for in as little as 3 minutes with a no-obligation cash offer.
Estimated market value
$446,800


