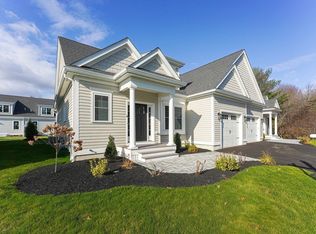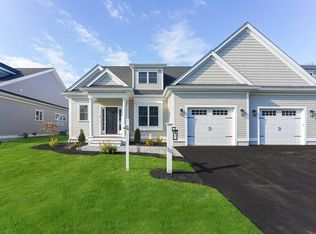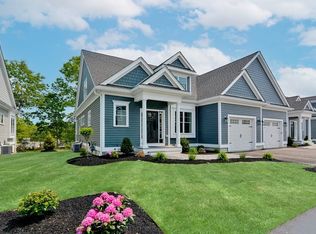Sold for $850,000
$850,000
11 Damon Rd #16, Medfield, MA 02052
2beds
1,350sqft
Condominium, Townhouse
Built in 2024
-- sqft lot
$-- Zestimate®
$630/sqft
$-- Estimated rent
Home value
Not available
Estimated sales range
Not available
Not available
Zestimate® history
Loading...
Owner options
Explore your selling options
What's special
This Ranch Style townhouse offers the very best in single level living with designer selections, beautiful millwork and ideal layout. The vaulted ceiling in the open concept kitchen and living space creates a sense of volume and scale and full size windows flood the home with light. Oversized garage parking, primary bedroom with ensuite bathroom and walk in closet, laundry and second guest room with full bath are all located on the main level. The basement offers the opportunity for storage or future potential to build additional square footage. Outstanding placement at the end of a cul-de-sac with private deck overlooking the woods. Life will be easier at The Enclave; never shovel snow or prune a bush again, stairs can be a thing of the past! No upgrades necessary in this beautiful unit- come and be impressed with what is considered standard here. This is an age restricted community where one resident must be 62+
Zillow last checked: 8 hours ago
Listing updated: July 28, 2024 at 11:15am
Listed by:
Margaret T. Coppens 617-653-1377,
Coldwell Banker Realty - Westwood 781-320-0550
Bought with:
The Walsh Team & Partners
William Raveis R.E. & Home Services
Source: MLS PIN,MLS#: 73217020
Facts & features
Interior
Bedrooms & bathrooms
- Bedrooms: 2
- Bathrooms: 2
- Full bathrooms: 2
- Main level bathrooms: 2
- Main level bedrooms: 2
Primary bedroom
- Features: Bathroom - Full, Bathroom - Double Vanity/Sink, Vaulted Ceiling(s), Closet - Linen, Walk-In Closet(s), Flooring - Wood, Recessed Lighting, Lighting - Overhead
- Level: Main,First
- Area: 270
- Dimensions: 18 x 15
Bedroom 2
- Features: Closet, Flooring - Wood, Recessed Lighting
- Level: Main,First
- Area: 100
- Dimensions: 10 x 10
Primary bathroom
- Features: Yes
Bathroom 1
- Features: Bathroom - Full, Bathroom - Tiled With Tub, Flooring - Stone/Ceramic Tile, Countertops - Stone/Granite/Solid, Cabinets - Upgraded, Recessed Lighting
- Level: Main,First
Bathroom 2
- Features: Bathroom - Full, Bathroom - Double Vanity/Sink, Bathroom - With Shower Stall, Closet - Linen, Flooring - Stone/Ceramic Tile, Countertops - Stone/Granite/Solid, Double Vanity, Recessed Lighting
- Level: Main,First
Dining room
- Features: Flooring - Wood, Open Floorplan, Recessed Lighting, Lighting - Pendant
- Level: Main,First
- Area: 117
- Dimensions: 13 x 9
Kitchen
- Features: Flooring - Wood, Countertops - Stone/Granite/Solid, Kitchen Island, Cabinets - Upgraded, Open Floorplan, Recessed Lighting, Stainless Steel Appliances, Gas Stove, Lighting - Pendant, Crown Molding
- Level: Main,First
- Area: 117
- Dimensions: 13 x 9
Living room
- Features: Closet, Flooring - Wood, Balcony / Deck, Attic Access, Exterior Access, Open Floorplan, Recessed Lighting, Lighting - Overhead, Half Vaulted Ceiling(s)
- Level: Main,First
- Area: 340
- Dimensions: 20 x 17
Heating
- Central, Forced Air, Natural Gas, Radiant
Cooling
- Central Air
Appliances
- Included: Microwave, ENERGY STAR Qualified Refrigerator, Wine Refrigerator, ENERGY STAR Qualified Dishwasher, Range Hood, Range, Plumbed For Ice Maker
- Laundry: Laundry Closet, First Floor, In Unit, Gas Dryer Hookup, Electric Dryer Hookup, Washer Hookup
Features
- Closet, Entrance Foyer, Central Vacuum
- Flooring: Wood, Tile
- Windows: Insulated Windows, Screens
- Has basement: Yes
- Number of fireplaces: 1
- Fireplace features: Living Room
- Common walls with other units/homes: End Unit
Interior area
- Total structure area: 1,350
- Total interior livable area: 1,350 sqft
Property
Parking
- Total spaces: 2
- Parking features: Attached, Off Street, Assigned, Paved, Exclusive Parking
- Attached garage spaces: 1
- Uncovered spaces: 1
Accessibility
- Accessibility features: Accessible Entrance
Features
- Entry location: Unit Placement(Back,Ground)
- Patio & porch: Deck - Composite
- Exterior features: Outdoor Gas Grill Hookup, Deck - Composite, Screens, Rain Gutters, Professional Landscaping, Sprinkler System
Details
- Parcel number: 5227466
- Zoning: r
Construction
Type & style
- Home type: Townhouse
- Property subtype: Condominium, Townhouse
- Attached to another structure: Yes
Materials
- Frame
- Roof: Shingle
Condition
- Year built: 2024
Utilities & green energy
- Electric: 200+ Amp Service
- Sewer: Public Sewer
- Water: Public, Individual Meter
- Utilities for property: for Gas Range, for Gas Dryer, for Electric Dryer, Washer Hookup, Icemaker Connection, Outdoor Gas Grill Hookup
Green energy
- Energy efficient items: Thermostat
Community & neighborhood
Community
- Community features: Shopping, Pool, Tennis Court(s), Park, Walk/Jog Trails, Stable(s), Medical Facility, Bike Path, Conservation Area, House of Worship, Private School, Public School, Adult Community
Senior living
- Senior community: Yes
Location
- Region: Medfield
HOA & financial
HOA
- HOA fee: $400 monthly
- Services included: Insurance, Maintenance Structure, Maintenance Grounds, Snow Removal
Other
Other facts
- Listing terms: Contract
Price history
| Date | Event | Price |
|---|---|---|
| 7/26/2024 | Sold | $850,000$630/sqft |
Source: MLS PIN #73217020 Report a problem | ||
| 3/27/2024 | Listed for sale | $850,000$630/sqft |
Source: MLS PIN #73217020 Report a problem | ||
Public tax history
Tax history is unavailable.
Neighborhood: 02052
Nearby schools
GreatSchools rating
- 9/10Dale Street SchoolGrades: 4-5Distance: 0.4 mi
- 7/10Thomas Blake Middle SchoolGrades: 6-8Distance: 0.6 mi
- 10/10Medfield Senior High SchoolGrades: 9-12Distance: 0.5 mi
Get pre-qualified for a loan
At Zillow Home Loans, we can pre-qualify you in as little as 5 minutes with no impact to your credit score.An equal housing lender. NMLS #10287.


