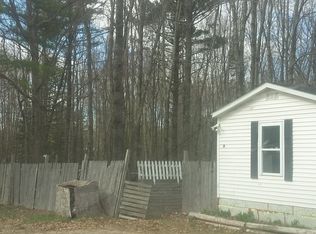Closed
$111,000
11 Deer Road, Dayton, ME 04005
2beds
720sqft
Mobile Home
Built in 1986
-- sqft lot
$111,100 Zestimate®
$154/sqft
$1,843 Estimated rent
Home value
$111,100
$100,000 - $123,000
$1,843/mo
Zestimate® history
Loading...
Owner options
Explore your selling options
What's special
Charming home in a peaceful Neighborhood on a generous lot. Welcome to 11 Deer Road, a cozy and well-maintained home nestled in a quiet, country setting. This single-level residence offers comfortable living space with 2 bedrooms and 1 full bathroom — perfect for first-time buyers, downsizers, or those looking for an affordable escape with easy access to the Maine Turnpike. The Saco River boat launch is nearby, where you can fish, kyak, or canoe. Plus, Dayton kids attend Thornton Academy!
Inside, you'll find an open-concept kitchen, living and dining area and many updates including new flooring, new countertops, cabinets, new roof and new furnace. Level fenced in yard. Low lot rent.
Located in a well-kept community, this home provides low-maintenance living with all the essential comforts. Whether you're looking for year-round living or a seasonal getaway, this is an opportunity you won't want to miss.
Zillow last checked: 8 hours ago
Listing updated: August 21, 2025 at 03:14pm
Listed by:
Maine Real Estate Experts
Bought with:
Maine Real Estate Experts
Source: Maine Listings,MLS#: 1629763
Facts & features
Interior
Bedrooms & bathrooms
- Bedrooms: 2
- Bathrooms: 1
- Full bathrooms: 1
Bedroom 1
- Level: First
Bedroom 2
- Level: First
Kitchen
- Level: First
Living room
- Level: First
Heating
- Forced Air, Other
Cooling
- None
Appliances
- Included: Cooktop, Gas Range, Refrigerator
Features
- 1st Floor Bedroom
- Flooring: Carpet, Vinyl
- Basement: None
- Number of fireplaces: 1
Interior area
- Total structure area: 720
- Total interior livable area: 720 sqft
- Finished area above ground: 720
- Finished area below ground: 0
Property
Parking
- Total spaces: 1
- Parking features: Paved, 1 - 4 Spaces
- Garage spaces: 1
Features
- Has view: Yes
- View description: Scenic, Trees/Woods
Lot
- Features: Mobile Home Park, Neighborhood, Rural, Level, Open Lot, Landscaped
Details
- Additional structures: Shed(s)
- Parcel number: DAYTM8L8T2
- On leased land: Yes
- Zoning: Rural
Construction
Type & style
- Home type: MobileManufactured
- Architectural style: Ranch
- Property subtype: Mobile Home
Materials
- Other, Mobile, Vinyl Siding
- Roof: Shingle
Condition
- Year built: 1986
Utilities & green energy
- Electric: Circuit Breakers
- Sewer: Private Sewer
- Water: Private
Community & neighborhood
Location
- Region: Dayton
- Subdivision: Hills Mobile Home Park
HOA & financial
HOA
- Has HOA: Yes
- HOA fee: $350 monthly
Other
Other facts
- Body type: Single Wide
- Road surface type: Paved
Price history
| Date | Event | Price |
|---|---|---|
| 8/21/2025 | Sold | $111,000+17%$154/sqft |
Source: | ||
| 7/19/2025 | Pending sale | $94,900$132/sqft |
Source: | ||
| 7/9/2025 | Listed for sale | $94,900$132/sqft |
Source: | ||
Public tax history
| Year | Property taxes | Tax assessment |
|---|---|---|
| 2024 | $253 | $17,800 |
| 2023 | $253 | $17,800 |
| 2022 | $253 -0.8% | $17,800 -1.1% |
Find assessor info on the county website
Neighborhood: 04005
Nearby schools
GreatSchools rating
- 7/10Dayton Consolidated SchoolGrades: PK-5Distance: 0.2 mi
- 6/10Massabesic Middle SchoolGrades: 6-8Distance: 6 mi
- 4/10Massabesic High SchoolGrades: 9-12Distance: 6.8 mi
