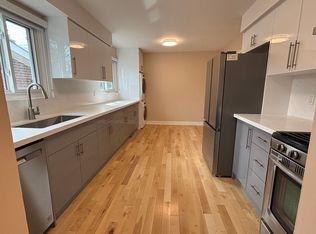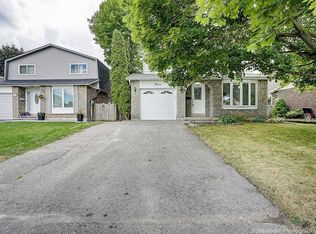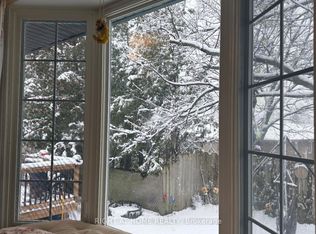Welcome To 11 Deerfield Court, Located On A Quiet Court In A Family Friendly Neighbourhood, 3 Bedrooms, 2 Bathrooms, Large Kitchen, Family Room With Fireplace & W/O To Deck, Oversized Back Yard With Swimming Pool (New Liner 2013 & Pool Equipment 2009) Long Driveway, New Roof 2012, Hot Water Tank 2010, High Efficiency Furnace 2012, Quick Access To Hwy 401,412 & 407, Close To Shopping, Schools And Parks.
This property is off market, which means it's not currently listed for sale or rent on Zillow. This may be different from what's available on other websites or public sources.


