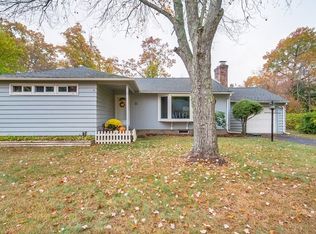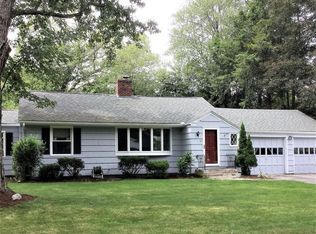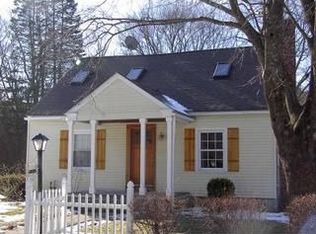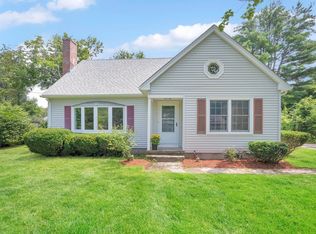Suburban Potential offered at this Wilbraham ranch style home. Here is an opportunity to make this property truly your own. Fresh ideas & fresh decor will add the personal touch and will make this home shine. Pleasant living room has wood burning fireplace, built-in bookcases with lower cabinets and a bay window that fills this room with natural light. Dining Room opens to Living Room & Kitchen for easy entertaining. A generous size Kitchen offers plenty of room for a good size dining area. Kitchen, also, has an exterior door with access to the enclosed rear porch with sliders to the rear deck. Three comfortable Bedrooms & a full Bath complete the floor plan. New Boiler & Solar Panels are great energy savings features. Convenient attached garage has interior access. Main Street sidewalks make errands & enjoyable walks easy. The courtesy of COVID-19 protocol for all showings will be appreciated.
This property is off market, which means it's not currently listed for sale or rent on Zillow. This may be different from what's available on other websites or public sources.



